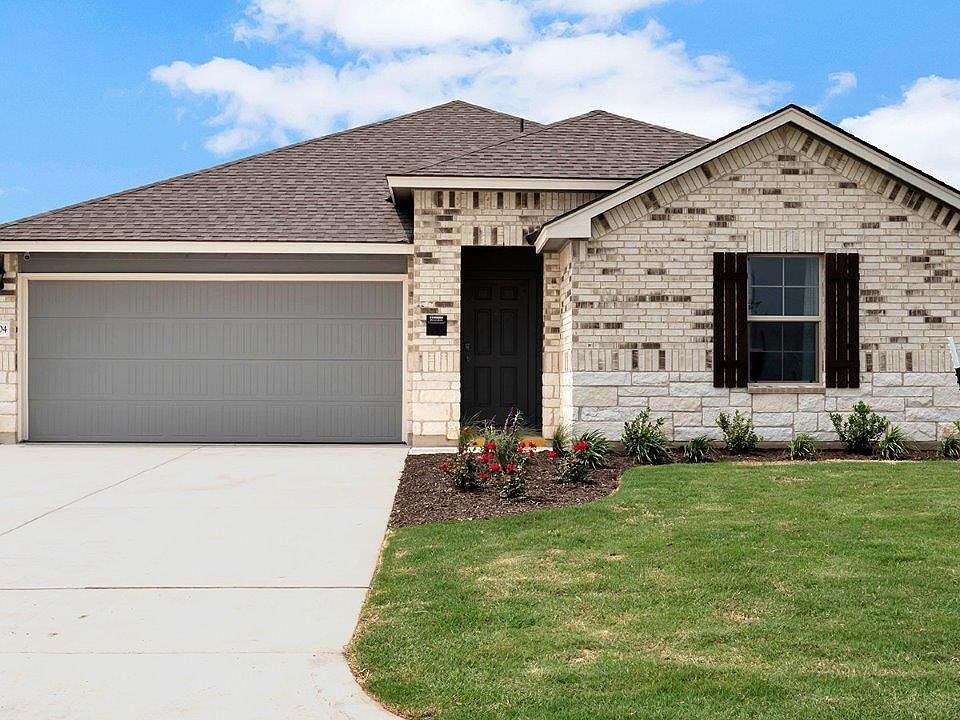Welcome to The Emma – a beautifully designed two-story home in the community of West Canyon Trails, Belton, TX. This thoughtfully crafted floor plan offers 3 bedrooms, 2.5 bathrooms, a 2-car garage, and a fully landscaped yard with an irrigation system, ensuring your home looks stunning every day.
Spanning approximately 1,700 square feet, The Emma greets you with a spacious entryway that leads into a grand family room before seamlessly flowing into the open-concept kitchen and dining area. The gourmet kitchen boasts granite countertops, flat-panel birch cabinetry, stainless steel appliances, a large breakfast island, and a spacious pantry—perfect for cooking, dining, and entertaining.
Upstairs, you’ll find the private main bedroom suite, along with all secondary bedrooms, the laundry room, and a second full bath. The main suite features a walk-in shower, ample shelving space, and a large walk-in closet to provide comfort and convenience. The Emma’s layout is designed for those who love to entertain downstairs and unwind upstairs.
Plus, this home includes a smart home package, allowing you to control and secure your home effortlessly via the Qolsys smart panel, your smartphone, or even your voice.
Discover your dream home at West Canyon Trails today! Click "Text with Us" or "Request Information" to get started.
Active
$287,480
1350 Athan Dr, Belton, TX 76513
3beds
1,691sqft
Single Family Residence
Built in 2025
6,098.4 Square Feet Lot
$287,100 Zestimate®
$170/sqft
$23/mo HOA
What's special
Stainless steel appliancesGrand family roomGranite countertopsLarge walk-in closetAmple shelving spaceGourmet kitchenPrivate main bedroom suite
Call: (737) 345-3831
- 12 days |
- 73 |
- 3 |
Zillow last checked: 7 hours ago
Listing updated: September 24, 2025 at 07:19pm
Listed by:
Eleonora Santana (254)616-1850,
NextHome Tropicana Realty
Source: Central Texas MLS,MLS#: 593604 Originating MLS: Fort Hood Area Association of REALTORS
Originating MLS: Fort Hood Area Association of REALTORS
Travel times
Schedule tour
Select your preferred tour type — either in-person or real-time video tour — then discuss available options with the builder representative you're connected with.
Facts & features
Interior
Bedrooms & bathrooms
- Bedrooms: 3
- Bathrooms: 3
- Full bathrooms: 2
- 1/2 bathrooms: 1
Bathroom
- Level: Upper
Kitchen
- Level: Main
Heating
- Central
Cooling
- Central Air
Appliances
- Included: Dishwasher, Electric Range, Electric Water Heater, Disposal, Microwave, Other, See Remarks
- Laundry: Washer Hookup, Electric Dryer Hookup, Inside, Main Level, Laundry Room
Features
- Ceiling Fan(s), Double Vanity, Entrance Foyer, Smart Home, Soaking Tub, Smart Thermostat, Walk-In Closet(s), Granite Counters, Kitchen Island, Other, Pantry, See Remarks
- Flooring: Carpet, Vinyl
- Attic: Other,See Remarks
- Has fireplace: No
- Fireplace features: None
Interior area
- Total interior livable area: 1,691 sqft
Video & virtual tour
Property
Parking
- Total spaces: 2
- Parking features: Attached, Garage
- Attached garage spaces: 2
Features
- Levels: Two
- Stories: 2
- Patio & porch: Covered, Porch
- Exterior features: Porch, Private Yard
- Pool features: None, Other, See Remarks
- Fencing: Back Yard,Privacy,Wood
- Has view: Yes
- View description: None
- Body of water: None
Lot
- Size: 6,098.4 Square Feet
Details
- Parcel number: 512111
- Special conditions: Builder Owned
Construction
Type & style
- Home type: SingleFamily
- Property subtype: Single Family Residence
Materials
- Brick, HardiPlank Type, Radiant Barrier, Stone Veneer
- Foundation: Slab
- Roof: Composition,Shingle
Condition
- Under Construction
- New construction: Yes
- Year built: 2025
Details
- Builder name: DR Horton
Utilities & green energy
- Sewer: Public Sewer
- Water: Public
- Utilities for property: Other, See Remarks
Community & HOA
Community
- Features: None, Street Lights
- Subdivision: West Canyon Trails
HOA
- Has HOA: Yes
- HOA fee: $280 annually
- HOA name: Colby Management
Location
- Region: Belton
Financial & listing details
- Price per square foot: $170/sqft
- Tax assessed value: $28,000
- Date on market: 9/24/2025
- Listing agreement: Exclusive Agency
- Listing terms: Cash,Conventional,FHA,VA Loan
About the community
Discover your home at West canyon Trails, a new home community in Belton, TX. Final opportunities for available plans in this community.
Step inside a home in West Canyon Trails and admire the thoughtfully designed floorplans. With a focus on functional design, these homes include open living spaces perfect for everyday life. Interior selections that complete the design of your home include granite kitchen countertops, vinyl plank flooring and stainless kitchen appliances. To help keep your yard looking picture perfect all year long, we are including a landscape package, front and backyard sod, and full irrigation.
Included in each home is a suite of smart home features that will help you stay connected with the people and place you value most. You'll have the ability to control aspects of your home such as the thermostat, lights, and front door locks from the convenience of your cellular device.
Zoned in the Belton School District, growing families will enjoy the proximity of the schools to this community. West Canyon Trails is located off Loop 121 and Laila Lane. With minutes from I 35 and HWY 190, residents have easy access to Belton, Temple, or Harker Heights and Killeen for shopping, restaurants, and entertainment. If you prefer to be outdoors, you can hop over to Summer Fun to cool off or enjoy a day at Stillhouse Hollow Lake.
Our team is excited to assist you in your home buying journey. Click "Request Information" below to get started in West Canyon Trails!
Source: DR Horton

