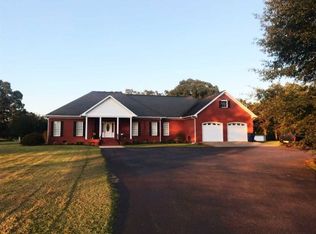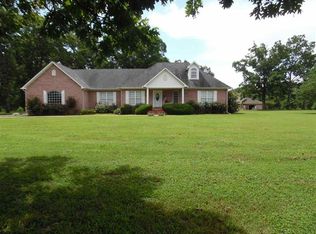Wonderful one story all brick home! Over 2800 heated sq ft, huge open Great Room Kitchen. Extra large bedrooms in this home, 3 bedrooms with possibility of turning Dining Room into 4th bedroom. 2.5 baths. Fireplace in Great Room. Wonderful floor plan. Home has a large attic for storage. Beautiful landscaped yard with gazebo, storage bldg and 20x30 shop. Located minutes to Adamsville golf course. This home has it all!!
This property is off market, which means it's not currently listed for sale or rent on Zillow. This may be different from what's available on other websites or public sources.

