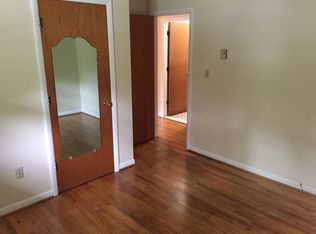Sold for $426,000
$426,000
1350 Brenda Rd, Severn, MD 21144
4beds
1,560sqft
Single Family Residence
Built in 1965
0.26 Acres Lot
$434,200 Zestimate®
$273/sqft
$3,135 Estimated rent
Home value
$434,200
$404,000 - $469,000
$3,135/mo
Zestimate® history
Loading...
Owner options
Explore your selling options
What's special
WELCOMING BRICK RANCHER with FAMILY ROOM ADDITION and IN-LAW QUARTERS! PRIME COMMUTER LOCATION just 20 minutes from Annapolis & Baltimore, and convenient to BWI and RTs 95/301/100/97! Two gas fireplaces, newer roof, newer heating and A/C, ceiling fans, and neutral paint palette for any décor! Living Room with brick façade gas fireplace flowing into updated granite/black appliance Kitchen. Dining area spilling out to glass encased Family Room with corner gas fireplace and exit to patio & yard. 3 bright main level BRs; Full Family Bath. Completely REMODELED, SELF-SUFFICIENT LOWER LEVEL incl. private patio entrance, open Living/Dining/Kitchen areas, Bedroom, Full Bath, storage, & Laundry. Independent In-Law Suite, Guest Quarters, home business, or recreational retreat! Multi-vehicle driveway parking & 1-car carport. Verdant .26 acre with expansive yard & 2 detached storage sheds. Minutes to Arundel Mills Mall! FLEXIBLE LIVING SPACES TO ADAPT TO YOUR NEEDS!
Zillow last checked: 8 hours ago
Listing updated: September 23, 2024 at 03:05pm
Listed by:
Hilda Whittington 410-991-0588,
Long & Foster Real Estate, Inc.
Bought with:
Vladir Villagran, 5008372
Epic Realty, LLC.
Source: Bright MLS,MLS#: MDAA2086066
Facts & features
Interior
Bedrooms & bathrooms
- Bedrooms: 4
- Bathrooms: 2
- Full bathrooms: 2
- Main level bathrooms: 1
- Main level bedrooms: 3
Basement
- Area: 1040
Heating
- Forced Air, Natural Gas
Cooling
- Central Air, Ceiling Fan(s), Window Unit(s), Electric
Appliances
- Included: Dishwasher, Disposal, Dryer, Exhaust Fan, Extra Refrigerator/Freezer, Freezer, Ice Maker, Oven/Range - Electric, Oven/Range - Gas, Refrigerator, Cooktop, Washer, Gas Water Heater
- Laundry: Laundry Room
Features
- Basement: Finished,Heated
- Number of fireplaces: 1
Interior area
- Total structure area: 2,080
- Total interior livable area: 1,560 sqft
- Finished area above ground: 1,040
- Finished area below ground: 520
Property
Parking
- Total spaces: 3
- Parking features: Asphalt, Attached Carport, Driveway
- Carport spaces: 1
- Uncovered spaces: 2
Accessibility
- Accessibility features: 2+ Access Exits, Accessible Entrance
Features
- Levels: Two
- Stories: 2
- Pool features: None
Lot
- Size: 0.26 Acres
Details
- Additional structures: Above Grade, Below Grade
- Parcel number: 020415200995400
- Zoning: R5
- Special conditions: Standard
Construction
Type & style
- Home type: SingleFamily
- Architectural style: Ranch/Rambler
- Property subtype: Single Family Residence
Materials
- Brick
- Foundation: Slab
Condition
- New construction: No
- Year built: 1965
Utilities & green energy
- Sewer: Public Sewer
- Water: Public
Community & neighborhood
Location
- Region: Severn
- Subdivision: Clark Heights
Other
Other facts
- Listing agreement: Exclusive Right To Sell
- Ownership: Fee Simple
Price history
| Date | Event | Price |
|---|---|---|
| 8/9/2024 | Sold | $426,000+0.2%$273/sqft |
Source: | ||
| 6/27/2024 | Pending sale | $425,000$272/sqft |
Source: | ||
| 6/4/2024 | Listed for sale | $425,000$272/sqft |
Source: | ||
Public tax history
| Year | Property taxes | Tax assessment |
|---|---|---|
| 2025 | -- | $342,600 +7.7% |
| 2024 | $3,484 +8.6% | $318,167 +8.3% |
| 2023 | $3,208 +14% | $293,733 +9.1% |
Find assessor info on the county website
Neighborhood: 21144
Nearby schools
GreatSchools rating
- 8/10Ridgeway Elementary SchoolGrades: K-5Distance: 0.5 mi
- 5/10Old Mill Middle SouthGrades: 6-8Distance: 2.8 mi
- 5/10Old Mill High SchoolGrades: 9-12Distance: 2.8 mi
Schools provided by the listing agent
- Elementary: Ridgeway
- Middle: Old Mill Middle South
- High: Old Mill
- District: Anne Arundel County Public Schools
Source: Bright MLS. This data may not be complete. We recommend contacting the local school district to confirm school assignments for this home.
Get a cash offer in 3 minutes
Find out how much your home could sell for in as little as 3 minutes with a no-obligation cash offer.
Estimated market value$434,200
Get a cash offer in 3 minutes
Find out how much your home could sell for in as little as 3 minutes with a no-obligation cash offer.
Estimated market value
$434,200

