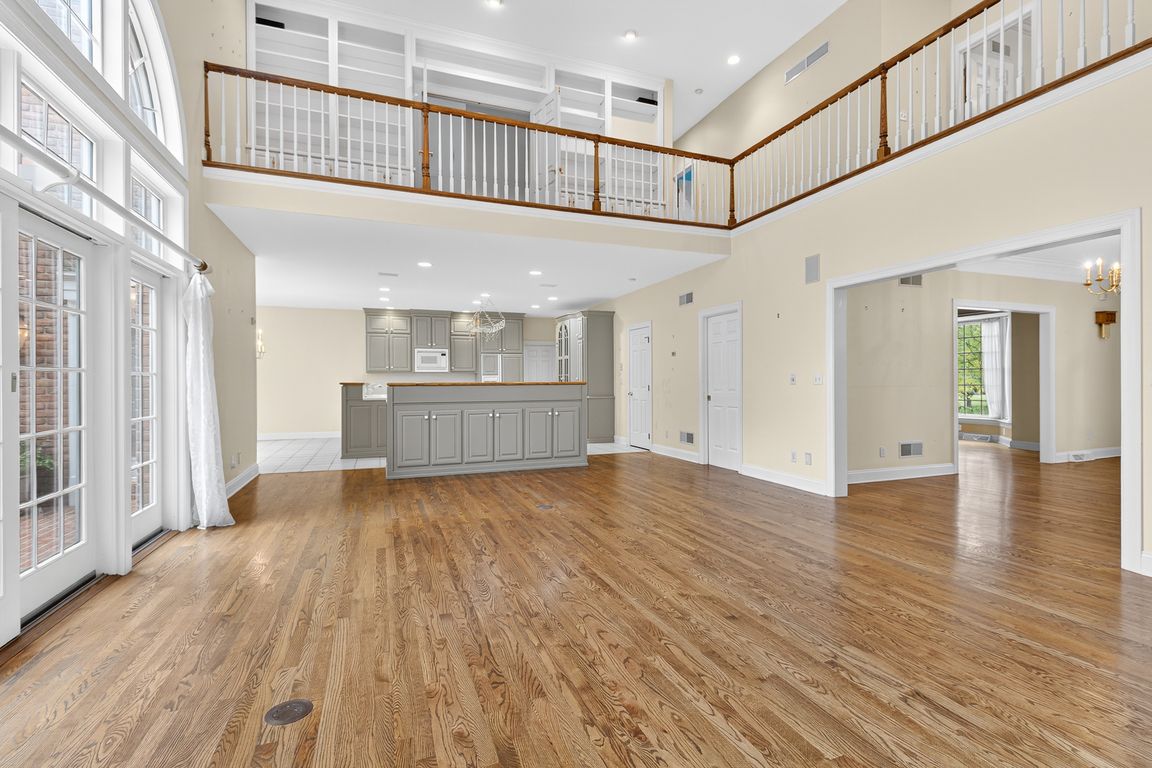Open: Sun 1pm-2:30pm

For sale
$675,000
5beds
6,276sqft
1350 Briargate Dr, York, PA 17404
5beds
6,276sqft
Single family residence
Built in 1995
0.55 Acres
3 Attached garage spaces
$108 price/sqft
$150 annually HOA fee
What's special
Wood-burning fireplaceFinished lower levelLarge recreation roomPalladian windowsLuxury primary suiteWalk-in pantryTwo-story great room
Parade of Homes Grand Prize–winning home by Jeff Henry in the coveted Brittany neighborhood. This stately, four-sided brick masterpiece sits on a beautiful 0.55-acre lot and offers 5 bedrooms, 4 baths, and 6,276+ finished sq ft of elegant living space designed for effortless entertaining and everyday comfort. A gracious foyer ...
- 10 days |
- 1,712 |
- 111 |
Likely to sell faster than
Source: Bright MLS,MLS#: PAYK2091830
Travel times
Living Room
Kitchen
Dining Room
Family Room
Bedroom
Zillow last checked: 7 hours ago
Listing updated: October 30, 2025 at 04:05pm
Listed by:
Taing Vuthy Taing 717-803-8888,
LPT Realty, LLC 8773662213
Source: Bright MLS,MLS#: PAYK2091830
Facts & features
Interior
Bedrooms & bathrooms
- Bedrooms: 5
- Bathrooms: 4
- Full bathrooms: 3
- 1/2 bathrooms: 1
- Main level bathrooms: 1
Basement
- Area: 1478
Heating
- Forced Air, Zoned, Natural Gas
Cooling
- Central Air, Electric
Appliances
- Included: Dishwasher, Disposal, Microwave, Refrigerator, Gas Water Heater
Features
- Breakfast Area, Dining Area, Formal/Separate Dining Room, Eat-in Kitchen, Central Vacuum
- Flooring: Ceramic Tile, Hardwood
- Basement: Full,Finished,Sump Pump
- Number of fireplaces: 2
- Fireplace features: Gas/Propane
Interior area
- Total structure area: 6,276
- Total interior livable area: 6,276 sqft
- Finished area above ground: 4,798
- Finished area below ground: 1,478
Video & virtual tour
Property
Parking
- Total spaces: 3
- Parking features: Garage Faces Side, Garage Door Opener, Attached
- Attached garage spaces: 3
Accessibility
- Accessibility features: 2+ Access Exits
Features
- Levels: Three
- Stories: 3
- Pool features: None
- Has spa: Yes
- Spa features: Bath
Lot
- Size: 0.55 Acres
Details
- Additional structures: Above Grade, Below Grade
- Parcel number: 360002200710000000
- Zoning: RESIDENTIAL
- Special conditions: Standard
Construction
Type & style
- Home type: SingleFamily
- Architectural style: Colonial
- Property subtype: Single Family Residence
Materials
- Brick
- Foundation: Block
- Roof: Asphalt,Fiberglass
Condition
- Excellent
- New construction: No
- Year built: 1995
Utilities & green energy
- Electric: 200+ Amp Service
- Sewer: Public Sewer
- Water: Public
Community & HOA
Community
- Subdivision: Brittany
HOA
- Has HOA: Yes
- HOA fee: $150 annually
Location
- Region: York
- Municipality: MANCHESTER TWP
Financial & listing details
- Price per square foot: $108/sqft
- Tax assessed value: $424,570
- Annual tax amount: $13,300
- Date on market: 10/23/2025
- Listing agreement: Exclusive Right To Sell
- Listing terms: Cash,Conventional,FHA,VA Loan
- Inclusions: Piano, Refrigerator, Washer & Dryer
- Ownership: Fee Simple