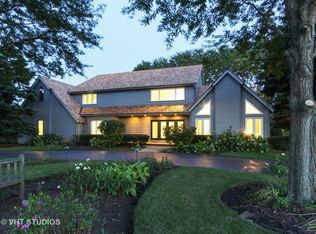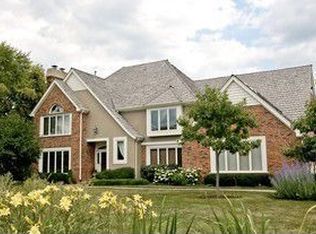Closed
$1,007,000
1350 Bridgewater Ln, Long Grove, IL 60047
4beds
4,210sqft
Single Family Residence
Built in 1989
1.85 Acres Lot
$1,113,900 Zestimate®
$239/sqft
$5,027 Estimated rent
Home value
$1,113,900
$1.04M - $1.21M
$5,027/mo
Zestimate® history
Loading...
Owner options
Explore your selling options
What's special
Welcome to an extraordinary waterfront estate, perfectly situated on a premier 1.85-acre corner lot in prestigious Bridgewater Farms. From the moment you arrive, the curb appeal captivates-lush professional landscaping, mature trees, a sweeping circle drive, and a stately bluestone patio with a covered double-door entry set the tone for the luxury within. Step inside and prepare to be amazed. The 2-story foyer is a grand entrance like no other, anchored by a spectacular, newly installed staircase-a Frank Lloyd Wright-inspired wrought-iron masterpiece that is both architectural art and functional elegance. Enhanced by gleaming hardwood floors, soaring volume ceilings, and an abundance of natural light from massive, bold windows, every detail radiates warmth and grandeur. The living room invites with oversized Pella windows showcasing serene views, while the formal dining room offers crown molding and picture windows that frame the lush surroundings. The heart of the home is a designer-level kitchen featuring a stunning 12-foot white marble island, high-end appliances, custom backsplash, skylit eating area, and patio access-ideal for indoor-outdoor entertaining. Unwind in the sun-drenched four-season room with skylights or cozy up in the family room by the brick fireplace, with French doors flowing seamlessly into the living spaces. The spacious mud/laundry room offers outdoor access and ample storage. Upstairs, retreat to the luxurious primary suite with volume ceilings, rich hardwood flooring, a custom walk-in closet, and a spa-caliber en-suite bath complete with dual vanities, marble-accented freestanding tub, and separate shower. Three additional bedrooms are generously sized with delightful views from every window. The finished basement is expansive and refined with luxury vinyl plank flooring, new baseboards, and versatile space for recreation, fitness, or media. Thoughtful lighting, fresh paint, and designer finishes continue throughout. Outdoors, the views are truly breathtaking. Take in the tranquil waterfront from your exquisite bluestone patio or gather around the bonfire area overlooking the shimmering pond. Every corner of this property has been lovingly manicured and curated for maximum impact. Located in the Stevenson school district and close to everything you need, this is a once-in-a-lifetime opportunity to own a custom-crafted sanctuary where timeless design and natural beauty meet.
Zillow last checked: 8 hours ago
Listing updated: June 10, 2025 at 01:31pm
Listing courtesy of:
Helen Oliveri 847-967-0022,
Helen Oliveri Real Estate
Bought with:
Lynn Fleishman
@properties Christie's International Real Estate
Source: MRED as distributed by MLS GRID,MLS#: 12332627
Facts & features
Interior
Bedrooms & bathrooms
- Bedrooms: 4
- Bathrooms: 3
- Full bathrooms: 2
- 1/2 bathrooms: 1
Primary bedroom
- Features: Flooring (Hardwood), Window Treatments (Shades), Bathroom (Full)
- Level: Second
- Area: 247 Square Feet
- Dimensions: 19X13
Bedroom 2
- Features: Flooring (Hardwood), Window Treatments (Shades)
- Level: Second
- Area: 224 Square Feet
- Dimensions: 16X14
Bedroom 3
- Features: Flooring (Hardwood), Window Treatments (Shades)
- Level: Second
- Area: 196 Square Feet
- Dimensions: 14X14
Bedroom 4
- Features: Flooring (Hardwood), Window Treatments (Shades)
- Level: Second
- Area: 143 Square Feet
- Dimensions: 13X11
Dining room
- Features: Flooring (Hardwood), Window Treatments (Shades)
- Level: Main
- Area: 192 Square Feet
- Dimensions: 16X12
Eating area
- Features: Flooring (Hardwood), Window Treatments (Shades)
- Level: Main
- Area: 143 Square Feet
- Dimensions: 13X11
Family room
- Features: Flooring (Hardwood), Window Treatments (Shades)
- Level: Main
- Area: 285 Square Feet
- Dimensions: 19X15
Foyer
- Features: Flooring (Hardwood)
- Level: Main
- Area: 196 Square Feet
- Dimensions: 14X14
Kitchen
- Features: Kitchen (Eating Area-Breakfast Bar, Eating Area-Table Space, Island, Pantry-Closet, Custom Cabinetry), Flooring (Hardwood), Window Treatments (Shades)
- Level: Main
- Area: 256 Square Feet
- Dimensions: 16X16
Laundry
- Features: Flooring (Hardwood), Window Treatments (Shades)
- Level: Main
- Area: 70 Square Feet
- Dimensions: 10X7
Living room
- Features: Flooring (Hardwood), Window Treatments (Shades)
- Level: Main
- Area: 266 Square Feet
- Dimensions: 19X14
Loft
- Features: Flooring (Hardwood)
- Level: Second
- Area: 231 Square Feet
- Dimensions: 21X11
Recreation room
- Features: Flooring (Vinyl)
- Level: Basement
- Area: 308 Square Feet
- Dimensions: 22X14
Recreation room
- Features: Flooring (Vinyl)
- Level: Basement
- Area: 384 Square Feet
- Dimensions: 32X12
Sun room
- Features: Flooring (Hardwood), Window Treatments (Plantation Shutters)
- Level: Main
- Area: 325 Square Feet
- Dimensions: 25X13
Walk in closet
- Features: Flooring (Hardwood)
- Level: Second
- Area: 63 Square Feet
- Dimensions: 9X7
Heating
- Natural Gas, Forced Air
Cooling
- Central Air
Appliances
- Included: Range, Microwave, Dishwasher, High End Refrigerator, Washer, Dryer, Disposal, Stainless Steel Appliance(s), Range Hood, Humidifier
Features
- Cathedral Ceiling(s)
- Windows: Screens, Skylight(s)
- Basement: Finished,Partial
- Attic: Unfinished
- Number of fireplaces: 1
- Fireplace features: Wood Burning, Gas Log, Gas Starter, Family Room
Interior area
- Total structure area: 0
- Total interior livable area: 4,210 sqft
Property
Parking
- Total spaces: 3
- Parking features: Asphalt, Circular Driveway, Garage Door Opener, On Site, Garage Owned, Attached, Garage
- Attached garage spaces: 3
- Has uncovered spaces: Yes
Accessibility
- Accessibility features: No Disability Access
Features
- Stories: 2
- Patio & porch: Patio
- Exterior features: Fire Pit
- Has view: Yes
- View description: Water, Back of Property
- Water view: Water,Back of Property
- Waterfront features: Pond
Lot
- Size: 1.85 Acres
- Dimensions: 103X143X413X177X239X138
- Features: Corner Lot, Landscaped
Details
- Parcel number: 15303050220000
- Special conditions: None
- Other equipment: Water-Softener Owned, TV Antenna, Ceiling Fan(s), Sump Pump
Construction
Type & style
- Home type: SingleFamily
- Property subtype: Single Family Residence
Materials
- Brick, Cedar
- Foundation: Concrete Perimeter
- Roof: Shake
Condition
- New construction: No
- Year built: 1989
Details
- Builder model: CUSTOM
Utilities & green energy
- Electric: Circuit Breakers, 200+ Amp Service
- Sewer: Public Sewer
- Water: Well
Community & neighborhood
Security
- Security features: Security System, Fire Sprinkler System
Community
- Community features: Lake, Street Paved
Location
- Region: Long Grove
- Subdivision: Bridgewater Farms
HOA & financial
HOA
- Has HOA: Yes
- HOA fee: $2,098 annually
- Services included: Other
Other
Other facts
- Listing terms: Conventional
- Ownership: Fee Simple
Price history
| Date | Event | Price |
|---|---|---|
| 6/10/2025 | Sold | $1,007,000+17%$239/sqft |
Source: | ||
| 5/16/2022 | Sold | $861,000+12%$205/sqft |
Source: | ||
| 4/9/2022 | Contingent | $769,000$183/sqft |
Source: | ||
| 4/7/2022 | Listed for sale | $769,000+12.3%$183/sqft |
Source: | ||
| 5/3/2016 | Sold | $685,000-2.1%$163/sqft |
Source: Public Record | ||
Public tax history
| Year | Property taxes | Tax assessment |
|---|---|---|
| 2023 | $23,494 +18.9% | $261,051 +6% |
| 2022 | $19,753 +3.4% | $246,321 +17.5% |
| 2021 | $19,099 +2.4% | $209,713 +0.7% |
Find assessor info on the county website
Neighborhood: 60047
Nearby schools
GreatSchools rating
- 10/10Kildeer Countryside Elementary SchoolGrades: 1-5Distance: 0.7 mi
- 9/10Woodlawn Middle SchoolGrades: 6-8Distance: 3.3 mi
- 10/10Adlai E Stevenson High SchoolGrades: 9-12Distance: 3.3 mi
Schools provided by the listing agent
- Elementary: Kildeer Countryside Elementary S
- Middle: Woodlawn Middle School
- High: Adlai E Stevenson High School
- District: 96
Source: MRED as distributed by MLS GRID. This data may not be complete. We recommend contacting the local school district to confirm school assignments for this home.

Get pre-qualified for a loan
At Zillow Home Loans, we can pre-qualify you in as little as 5 minutes with no impact to your credit score.An equal housing lender. NMLS #10287.
Sell for more on Zillow
Get a free Zillow Showcase℠ listing and you could sell for .
$1,113,900
2% more+ $22,278
With Zillow Showcase(estimated)
$1,136,178
