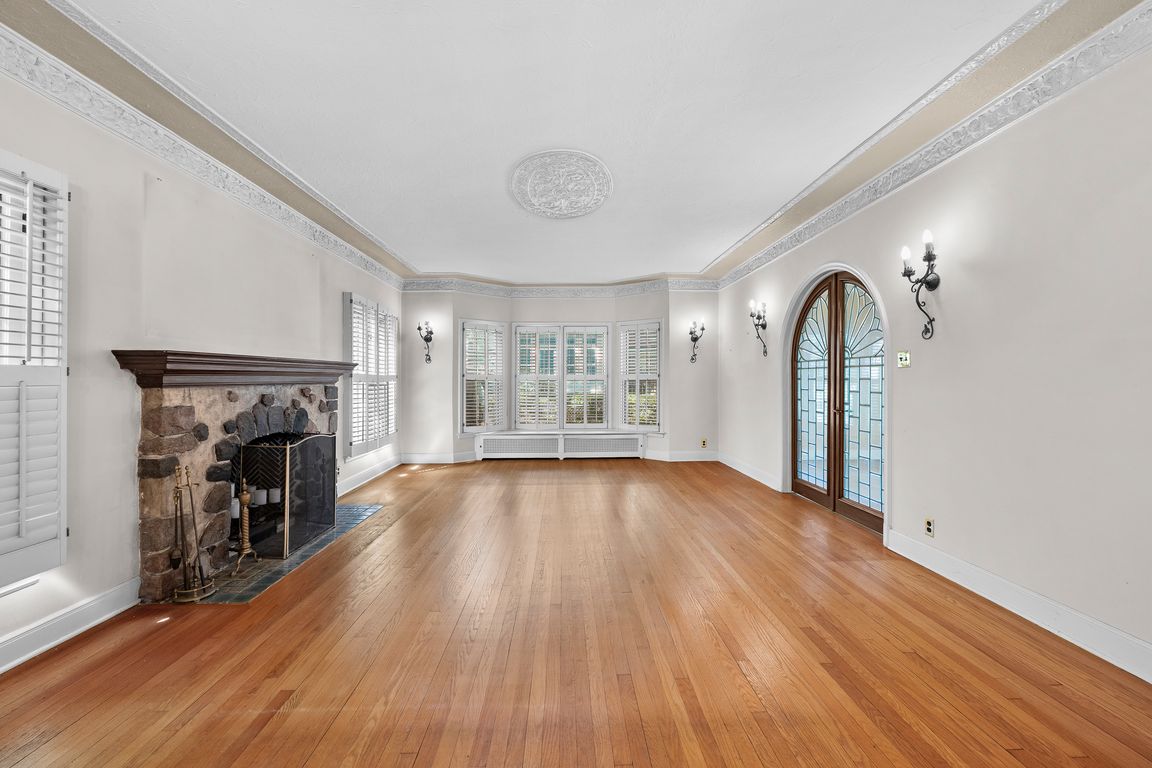
For sale
$599,000
4beds
3,926sqft
1350 Buckingham Rd, Grosse Pointe Park, MI 48230
4beds
3,926sqft
Single family residence
Built in 1930
0.29 Acres
2 Attached garage spaces
$153 price/sqft
What's special
Stunning fireplaceArchitectural detailsPicturesque streetsRich hardwood floorsGorgeous plasterworkSpacious bedroomsLeaded glass wood doors
Timeless Tudor with Grand Scale & Character. Step into the enduring elegance of this nearly 4,000 square foot classic Tudor, nestled on one of Grosse Pointe Park’s most picturesque streets. With 4 spacious bedrooms and 3 and a half bathrooms, this stately home blends historic charm with exceptional space and endless ...
- 10 days |
- 3,490 |
- 305 |
Source: MiRealSource,MLS#: 50191565 Originating MLS: MiRealSource
Originating MLS: MiRealSource
Travel times
Living Room
Dining Room
Kitchen
Breakfast Nook
Library
Zillow last checked: 7 hours ago
Listing updated: October 15, 2025 at 09:06am
Listed by:
Panagiota Vasilos 313-477-3124,
Sine & Monaghan LLC 313-884-7000
Source: MiRealSource,MLS#: 50191565 Originating MLS: MiRealSource
Originating MLS: MiRealSource
Facts & features
Interior
Bedrooms & bathrooms
- Bedrooms: 4
- Bathrooms: 4
- Full bathrooms: 3
- 1/2 bathrooms: 1
Bedroom 1
- Level: Second
- Area: 300
- Dimensions: 20 x 15
Bedroom 2
- Level: Second
- Area: 304
- Dimensions: 19 x 16
Bedroom 3
- Level: Second
- Area: 209
- Dimensions: 19 x 11
Bedroom 4
- Level: Second
- Area: 150
- Dimensions: 15 x 10
Bathroom 1
- Level: Second
- Area: 81
- Dimensions: 9 x 9
Bathroom 2
- Level: Second
- Area: 48
- Dimensions: 8 x 6
Bathroom 3
- Level: Second
- Area: 70
- Dimensions: 7 x 10
Dining room
- Level: First
- Area: 288
- Dimensions: 18 x 16
Kitchen
- Level: First
- Area: 187
- Dimensions: 17 x 11
Living room
- Level: First
- Area: 345
- Dimensions: 23 x 15
Heating
- Boiler, Natural Gas
Cooling
- Ceiling Fan(s)
Features
- Has basement: Yes
- Number of fireplaces: 2
- Fireplace features: Living Room
Interior area
- Total structure area: 5,126
- Total interior livable area: 3,926 sqft
- Finished area above ground: 3,926
- Finished area below ground: 0
Video & virtual tour
Property
Parking
- Total spaces: 2
- Parking features: Attached
- Attached garage spaces: 2
Features
- Levels: Two
- Stories: 2
- Frontage type: Road
- Frontage length: 75
Lot
- Size: 0.29 Acres
- Dimensions: 75 x 167
Details
- Parcel number: 39004040140000
- Special conditions: Private
Construction
Type & style
- Home type: SingleFamily
- Architectural style: Tudor
- Property subtype: Single Family Residence
Materials
- Brick
- Foundation: Basement
Condition
- Year built: 1930
Utilities & green energy
- Sewer: Public At Street
- Water: Public
Community & HOA
Community
- Subdivision: The Grosse Pointe Park Corp Sub
HOA
- Has HOA: No
Location
- Region: Grosse Pointe Park
Financial & listing details
- Price per square foot: $153/sqft
- Tax assessed value: $312,500
- Annual tax amount: $11,283
- Date on market: 10/15/2025
- Listing agreement: Exclusive Right To Sell
- Listing terms: Cash,Conventional