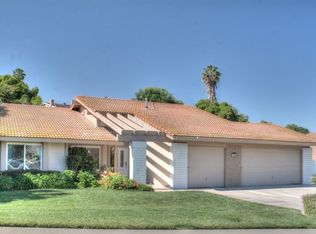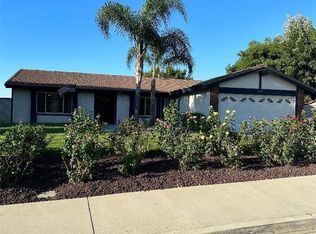This stunning Canyon Crest family pool home, has been thoroughly updated with a Sonoma Modern influence. Enter the home to an open floor plan with high-end hardwood floors throughout, updated lighting, vaulted ceiling, fireplace, dramatic see-through stairway and new dual pane windows and sliders that brighten this home with lots of natural light. The newly upgraded kitchen features new stainless appliances, high end quartz counter tops, shaker cabinets, and opens to a spacious family living area that looks out at the new pool and spa and newly landscaped yard. All bathrooms have been upgraded with sleek quartz counter tops, custom tile, and shaker cabinets. The main floor bathroom offers a shower, and a door that opens out to the pool area. There are four bedrooms upstairs, two with peek-a-boo city light views, and two that overlook the sparkling pool and spa. The master bedroom offers a balcony that is a perfect for relaxing while gazing at evening sunsets. The new pool and spa were designed with a modern influence, and include new plumbing, new equipment, high-end plaster, and a tranquil sheer waterfall. The pool is surrounded by a new concrete patio, streamline landscape with fruit trees, and new irrigation front and back. All this, plus a newly installed play area complete with rubber mulch. The three car garage has been freshly painted and has new built-in shelving for storage. If you are looking for a home that offers a "Wow Factor" this is it!
This property is off market, which means it's not currently listed for sale or rent on Zillow. This may be different from what's available on other websites or public sources.

