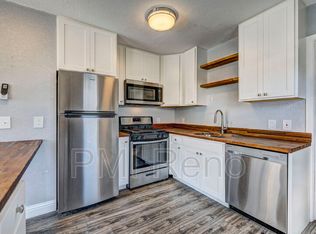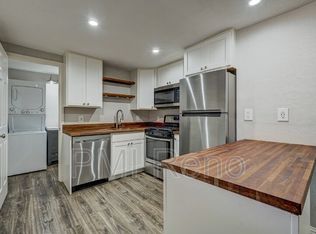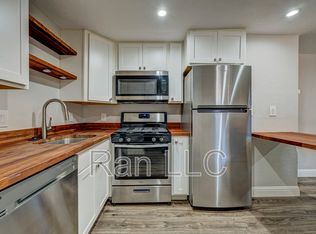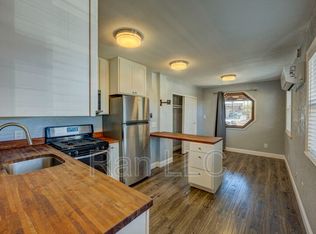Truly fantastic property in the immensely popular Midtown area with so much opportunity! The main level is bright and inviting with a smartly designed floor plan.
This property is off market, which means it's not currently listed for sale or rent on Zillow. This may be different from what's available on other websites or public sources.



