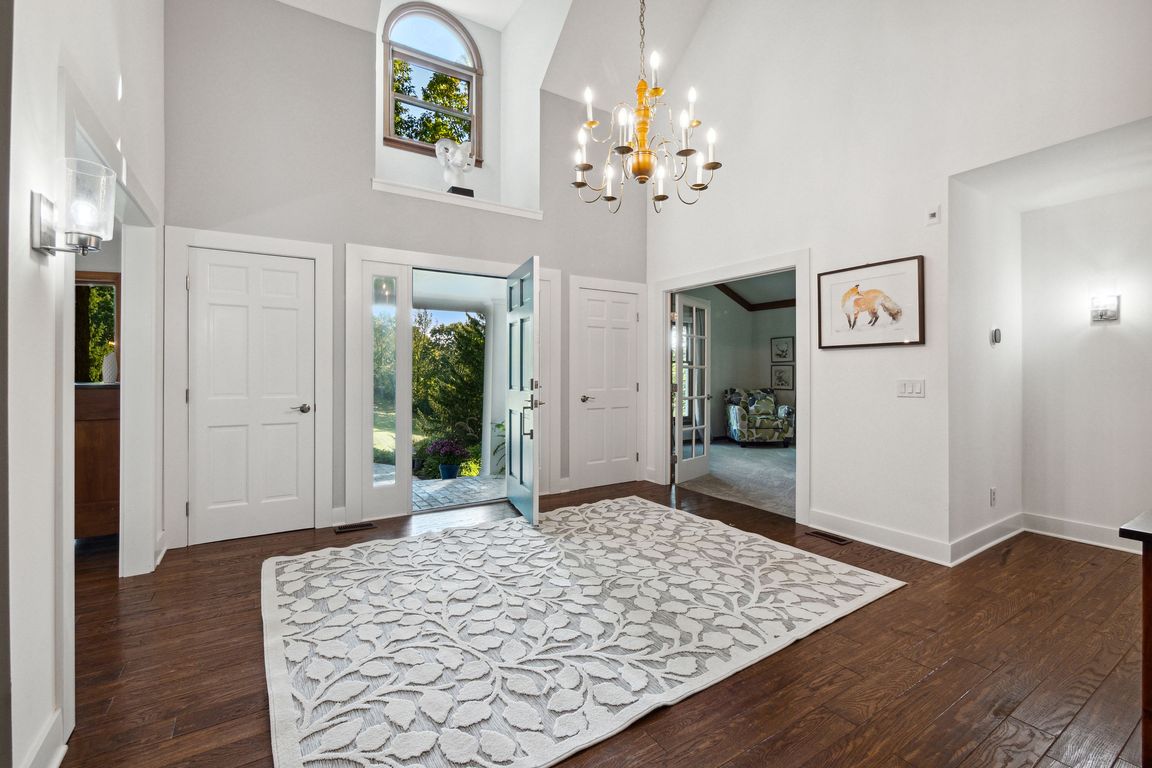
Pending
$1,118,000
4beds
5,806sqft
1350 Huntcliff Ct, Milford, MI 48380
4beds
5,806sqft
Single family residence
Built in 1990
2.13 Acres
3 Attached garage spaces
$193 price/sqft
$200 annually HOA fee
What's special
Wooded acreagePrivate hilltop settingFlex roomsBeautiful yardLuxury size custom islandRemodeled bathVaulted ceiling
GORGEOUS ESTATE with wooded acreage. Over 5,800 sq ft of open and airy living space on private hilltop setting. You will feel the grandeur of the home as soon as you walk through the front door. The 2-story foyer opens to the great room with stone fireplace, gorgeous views and vaulted ...
- 251 days
- on Zillow |
- 175 |
- 3 |
Source: Realcomp II,MLS#: 20240070043
Travel times
Kitchen
Family Room
Primary Bedroom
Primary Bathroom
Dining Room
Basement (Finished)
Zillow last checked: 7 hours ago
Listing updated: July 22, 2025 at 07:32am
Listed by:
Anita VanAcker 248-830-1981,
KW Showcase Realty 248-360-2900
Source: Realcomp II,MLS#: 20240070043
Facts & features
Interior
Bedrooms & bathrooms
- Bedrooms: 4
- Bathrooms: 4
- Full bathrooms: 3
- 1/2 bathrooms: 1
Primary bedroom
- Level: Entry
- Dimensions: 20 x 15
Bedroom
- Level: Second
- Dimensions: 15 x 15
Bedroom
- Level: Second
- Dimensions: 14 x 14
Bedroom
- Level: Second
- Dimensions: 18 x 11
Primary bathroom
- Level: Entry
- Dimensions: 17 x 13
Other
- Level: Second
Other
- Level: Basement
Other
- Level: Entry
Dining room
- Level: Entry
- Dimensions: 15 x 15
Flex room
- Level: Basement
- Dimensions: 14 x 14
Great room
- Level: Basement
- Dimensions: 41 x 42
Great room
- Level: Entry
- Dimensions: 25 x 21
Kitchen
- Level: Entry
- Dimensions: 31 x 14
Other
- Level: Basement
- Dimensions: 10 x 9
Laundry
- Level: Entry
- Dimensions: 12 x 12
Library
- Level: Entry
- Dimensions: 13 x 14
Loft
- Level: Second
- Dimensions: 21 x 16
Other
- Level: Basement
- Dimensions: 16 x 12
Other
- Level: Entry
- Dimensions: 15 x 12
Heating
- Forced Air, Natural Gas
Cooling
- Ceiling Fans, Central Air
Appliances
- Included: Built In Electric Oven, Dishwasher, Disposal, Free Standing Refrigerator, Induction Cooktop, Microwave, Water Softener Owned
Features
- Central Vacuum, High Speed Internet, Programmable Thermostat
- Basement: Finished,Full,Walk Out Access
- Has fireplace: Yes
- Fireplace features: Basement, Gas, Great Room
Interior area
- Total interior livable area: 5,806 sqft
- Finished area above ground: 3,513
- Finished area below ground: 2,293
Video & virtual tour
Property
Parking
- Total spaces: 3
- Parking features: Three Car Garage, Attached
- Attached garage spaces: 3
Features
- Levels: One and One Half
- Stories: 1.5
- Entry location: GroundLevelwSteps
- Patio & porch: Covered, Deck, Patio, Porch
- Exterior features: Balcony
- Pool features: None
Lot
- Size: 2.13 Acres
- Dimensions: 200 x 423 x 215 x 471
- Features: Sprinklers, Wooded
Details
- Parcel number: 1620101003
- Special conditions: Short Sale No,Standard
Construction
Type & style
- Home type: SingleFamily
- Architectural style: Cape Cod
- Property subtype: Single Family Residence
Materials
- Brick, Wood Siding
- Foundation: Basement, Poured, Sump Pump
- Roof: Asphalt
Condition
- New construction: No
- Year built: 1990
Utilities & green energy
- Sewer: Septic Tank
- Water: Well
Community & HOA
Community
- Security: Security System Owned
- Subdivision: MYSTIC HILLS ESTATES
HOA
- Has HOA: Yes
- HOA fee: $200 annually
Location
- Region: Milford
Financial & listing details
- Price per square foot: $193/sqft
- Tax assessed value: $214,410
- Annual tax amount: $7,385
- Date on market: 9/21/2024
- Listing agreement: Exclusive Right To Sell
- Listing terms: Cash,Conventional
- Exclusions: Exclusion(s) Do Not Exist