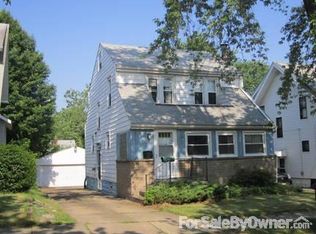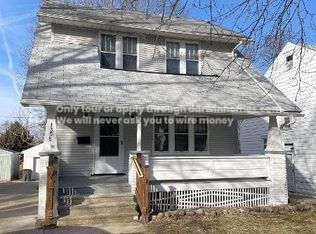Sold for $130,000 on 08/29/25
$130,000
1350 Neptune Ave, Akron, OH 44301
3beds
1,106sqft
Single Family Residence
Built in 1928
4,800.31 Square Feet Lot
$130,900 Zestimate®
$118/sqft
$1,263 Estimated rent
Home value
$130,900
$120,000 - $143,000
$1,263/mo
Zestimate® history
Loading...
Owner options
Explore your selling options
What's special
Welcome to this lovingly cared for one family owned home for over 40 years. This property has new carpet throughout the upstairs and refinished hardwood floors throughout the downstairs. Windows have been replaced in the last 3 - 5 years, furnace and AC replaced in last 10 years, new hot water tank, sliding doors off dining room lead to fenced backyard with shed. The home has a security system with cameras that convey. The basement is clean and has an additional shower. Seller is a licensed Realtor in the state of Florida. Driveway being resealed 8/8
Zillow last checked: 8 hours ago
Listing updated: August 30, 2025 at 09:22am
Listing Provided by:
Angela M Margida 330-419-1429 amargida@hotmail.com,
Rustic Roots Real Estate
Bought with:
Amy K Floran, 2018001282
EXP Realty, LLC.
Source: MLS Now,MLS#: 5145256 Originating MLS: Stark Trumbull Area REALTORS
Originating MLS: Stark Trumbull Area REALTORS
Facts & features
Interior
Bedrooms & bathrooms
- Bedrooms: 3
- Bathrooms: 1
- Full bathrooms: 1
Bedroom
- Description: Flooring: Carpet
- Level: Second
Bedroom
- Description: Flooring: Carpet
- Level: Second
Bedroom
- Description: Flooring: Carpet
- Level: Second
Dining room
- Description: Flooring: Wood
- Level: First
Kitchen
- Description: Flooring: Ceramic Tile
- Level: First
Living room
- Description: Flooring: Wood
- Level: First
Heating
- Forced Air, Gas
Cooling
- Central Air
Appliances
- Included: Dryer, Dishwasher, Microwave, Range, Refrigerator, Washer
- Laundry: In Basement
Features
- Basement: Unfinished
- Number of fireplaces: 1
Interior area
- Total structure area: 1,106
- Total interior livable area: 1,106 sqft
- Finished area above ground: 1,106
Property
Parking
- Parking features: Driveway
Features
- Levels: Two
- Stories: 2
- Patio & porch: Porch
- Fencing: Wood
Lot
- Size: 4,800 sqft
Details
- Additional structures: Shed(s)
- Parcel number: 6747263
Construction
Type & style
- Home type: SingleFamily
- Architectural style: Colonial
- Property subtype: Single Family Residence
Materials
- Vinyl Siding
- Roof: Asphalt,Fiberglass
Condition
- Year built: 1928
Utilities & green energy
- Sewer: Public Sewer
- Water: Public
Community & neighborhood
Location
- Region: Akron
- Subdivision: P T Mccourt Allotment
Other
Other facts
- Listing terms: Cash,Conventional,FHA
Price history
| Date | Event | Price |
|---|---|---|
| 8/30/2025 | Pending sale | $129,900-0.1%$117/sqft |
Source: | ||
| 8/29/2025 | Sold | $130,000+0.1%$118/sqft |
Source: | ||
| 8/9/2025 | Contingent | $129,900$117/sqft |
Source: | ||
| 8/7/2025 | Listed for sale | $129,900$117/sqft |
Source: | ||
Public tax history
| Year | Property taxes | Tax assessment |
|---|---|---|
| 2024 | $2,041 +19.6% | $30,780 |
| 2023 | $1,706 +6.3% | $30,780 +32% |
| 2022 | $1,606 -0.1% | $23,325 |
Find assessor info on the county website
Neighborhood: Firestone Park
Nearby schools
GreatSchools rating
- 4/10Firestone Park Elementary SchoolGrades: K-5Distance: 0.4 mi
- 4/10Innes Community Learning CenterGrades: 6-8Distance: 3.2 mi
- 1/10Garfield High SchoolGrades: 9-12Distance: 0.3 mi
Schools provided by the listing agent
- District: Akron CSD - 7701
Source: MLS Now. This data may not be complete. We recommend contacting the local school district to confirm school assignments for this home.
Get a cash offer in 3 minutes
Find out how much your home could sell for in as little as 3 minutes with a no-obligation cash offer.
Estimated market value
$130,900
Get a cash offer in 3 minutes
Find out how much your home could sell for in as little as 3 minutes with a no-obligation cash offer.
Estimated market value
$130,900

