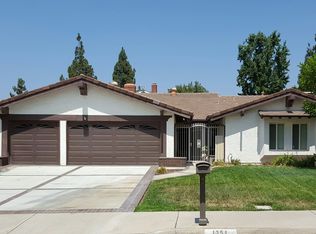Don't miss this gem in the heart of Canyon Crest! The immaculate landscaping which provides year-round beauty, custom concrete driveway, three car garage, and elegantly upgraded front door are the definition of curb appeal. The house is equipped with solar panels, beautiful tile, luxurious carpet, vaulted ceilings, and enough dual-pane vinyl windows to fill the whole house with natural light. Upstairs, the large master bedroom has ceiling fans, large walk-in closet with custom shelving and a builder-added office area to allow you to work from home. Also upstairs are two additional bedrooms and a full guest bathroom. Downstairs you will find the fourth bedroom with an elegant sliding glass door to the pool deck and the third full bathroom with an exterior door with security screen. From the wet bar in the middle of the ground floor you can see the brilliant white kitchen with a double oven, microwave-hood, dishwasher and new garbage disposal, the vast family room with a fireplace, the formal dining room, and the quality sliding glass door which reveals your own personal backyard oasis. In the backyard you will find a covered porch, decorative brickwork, planters, automated sprinklers, mulch walkways, a fire pit with built-in seating, mature trees and grape vine on a trellis, and most importantly a pristine 40 foot swimming pool with slide, diving board and spa. The solar water heater significantly extends the already lengthy southern California swimming season.
This property is off market, which means it's not currently listed for sale or rent on Zillow. This may be different from what's available on other websites or public sources.
