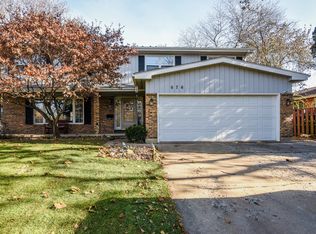Closed
$370,000
1350 Sundown Dr, Aurora, IL 60506
3beds
1,488sqft
Single Family Residence
Built in 1961
0.32 Acres Lot
$388,500 Zestimate®
$249/sqft
$2,585 Estimated rent
Home value
$388,500
$350,000 - $431,000
$2,585/mo
Zestimate® history
Loading...
Owner options
Explore your selling options
What's special
Welcome to your dream home! This stunning 3-bedroom, 1.2-bath brick ranch in Aurora is the perfect blend of modern updates and classic charm. Nestled on a quiet, picturesque corner lot, this home has been meticulously updated throughout. Step inside to fresh paint, new carpet, and newly refinished hardwood floors that add warmth and elegance to every room. The kitchen boasts new appliances, installed in 2024, ensuring a seamless cooking experience. Stay comfortable year-round with a brand-new furnace, and rest easy knowing the home features all-new electrical systems and a newly installed French drain tiles and sump pump for peace of mind. The expansive deck offers a beautiful outdoor space to relax and entertain, while the huge basement rec room with a fireplace and second kitchen provides the perfect setting for gatherings with family and friends. Located adjacent to a park and the Aurora Country Club, and close to the Virgil Gilman Nature Trail, Aurora University, downtown Aurora, and I-88, this home offers unparalleled convenience and access to local amenities. Conveyed AS-IS. Don't miss the opportunity to make this beautifully updated brick ranch your forever home.
Zillow last checked: 8 hours ago
Listing updated: September 02, 2024 at 08:37am
Listing courtesy of:
Lisa Stover, SRES 630-336-1820,
Weichert, Realtors - Homes by Presto,
Dena Fischer 630-881-1583,
Weichert, Realtors - Homes by Presto
Bought with:
Patricia Stueber
Illinois Real Estate Partners Inc
Source: MRED as distributed by MLS GRID,MLS#: 11921164
Facts & features
Interior
Bedrooms & bathrooms
- Bedrooms: 3
- Bathrooms: 3
- Full bathrooms: 1
- 1/2 bathrooms: 2
Primary bedroom
- Features: Flooring (Hardwood), Bathroom (Half)
- Level: Main
- Area: 144 Square Feet
- Dimensions: 12X12
Bedroom 2
- Features: Flooring (Hardwood)
- Level: Main
- Area: 132 Square Feet
- Dimensions: 12X11
Bedroom 3
- Features: Flooring (Hardwood)
- Level: Main
- Area: 120 Square Feet
- Dimensions: 12X10
Dining room
- Features: Flooring (Hardwood)
- Level: Main
- Dimensions: COMBO
Family room
- Features: Flooring (Carpet)
- Level: Main
- Area: 272 Square Feet
- Dimensions: 17X16
Kitchen
- Features: Kitchen (Eating Area-Table Space, Galley), Flooring (Vinyl)
- Level: Main
- Area: 238 Square Feet
- Dimensions: 17X14
Kitchen 2nd
- Features: Flooring (Vinyl)
- Level: Basement
- Area: 77 Square Feet
- Dimensions: 11X7
Laundry
- Level: Basement
- Area: 156 Square Feet
- Dimensions: 13X12
Living room
- Features: Flooring (Hardwood)
- Level: Main
- Area: 462 Square Feet
- Dimensions: 22X21
Recreation room
- Features: Flooring (Carpet)
- Level: Basement
- Area: 780 Square Feet
- Dimensions: 30X26
Other
- Features: Flooring (Vinyl)
- Level: Basement
- Area: 40 Square Feet
- Dimensions: 8X5
Heating
- Baseboard
Cooling
- Central Air
Appliances
- Included: Range, Dishwasher, Refrigerator, Washer, Dryer, Stainless Steel Appliance(s)
- Laundry: Laundry Chute
Features
- 1st Floor Full Bath
- Flooring: Hardwood
- Basement: Finished,Rec/Family Area,Full
- Number of fireplaces: 2
- Fireplace features: Gas Log, Gas Starter, More than one, Family Room, Basement
Interior area
- Total structure area: 0
- Total interior livable area: 1,488 sqft
Property
Parking
- Total spaces: 2
- Parking features: Asphalt, Garage Door Opener, On Site, Garage Owned, Attached, Garage
- Attached garage spaces: 2
- Has uncovered spaces: Yes
Accessibility
- Accessibility features: No Disability Access
Features
- Stories: 1
- Patio & porch: Deck
- Fencing: Fenced,Chain Link
Lot
- Size: 0.32 Acres
- Dimensions: 103 X 136
- Features: Corner Lot
Details
- Parcel number: 1529252001
- Special conditions: None
Construction
Type & style
- Home type: SingleFamily
- Architectural style: Ranch
- Property subtype: Single Family Residence
Materials
- Brick
Condition
- New construction: No
- Year built: 1961
Utilities & green energy
- Water: Public, Well
Community & neighborhood
Location
- Region: Aurora
HOA & financial
HOA
- Services included: None
Other
Other facts
- Listing terms: Conventional
- Ownership: Fee Simple
Price history
| Date | Event | Price |
|---|---|---|
| 8/31/2024 | Sold | $370,000-1.3%$249/sqft |
Source: | ||
| 7/7/2024 | Contingent | $375,000$252/sqft |
Source: | ||
| 6/18/2024 | Price change | $375,000-3.6%$252/sqft |
Source: | ||
| 6/14/2024 | Price change | $389,000-2.5%$261/sqft |
Source: | ||
| 5/30/2024 | Price change | $399,000-2.7%$268/sqft |
Source: | ||
Public tax history
| Year | Property taxes | Tax assessment |
|---|---|---|
| 2024 | $6,682 +5.9% | $100,387 +11.9% |
| 2023 | $6,312 +0.7% | $89,695 +9.6% |
| 2022 | $6,271 -2.2% | $81,838 +0.8% |
Find assessor info on the county website
Neighborhood: 60506
Nearby schools
GreatSchools rating
- 4/10Freeman Elementary SchoolGrades: PK-5Distance: 0.8 mi
- 7/10Washington Middle SchoolGrades: 6-8Distance: 1.3 mi
- 4/10West Aurora High SchoolGrades: 9-12Distance: 1.2 mi
Schools provided by the listing agent
- Elementary: Freeman Elementary School
- Middle: Washington Middle School
- High: West Aurora High School
- District: 129
Source: MRED as distributed by MLS GRID. This data may not be complete. We recommend contacting the local school district to confirm school assignments for this home.

Get pre-qualified for a loan
At Zillow Home Loans, we can pre-qualify you in as little as 5 minutes with no impact to your credit score.An equal housing lender. NMLS #10287.
Sell for more on Zillow
Get a free Zillow Showcase℠ listing and you could sell for .
$388,500
2% more+ $7,770
With Zillow Showcase(estimated)
$396,270