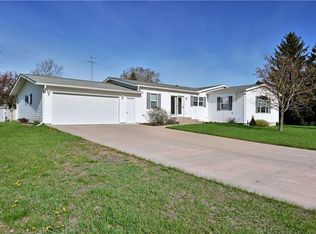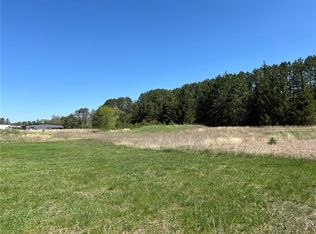Sold for $255,000
$255,000
1350 Valley Rd, Spooner, WI 54801
5beds
2,214sqft
Single Family Residence
Built in 1960
0.58 Acres Lot
$266,200 Zestimate®
$115/sqft
$1,844 Estimated rent
Home value
$266,200
$248,000 - $282,000
$1,844/mo
Zestimate® history
Loading...
Owner options
Explore your selling options
What's special
Handsome 5-bedroom brick home with 2 main level bedrooms and fabulous upscale kitchen, newly moved to the property. Freshly built wrap-around deck for entertaining and relaxing, backs to mature pine trees for that Up North feel while located in the City limits of Spooner, close to shopping, dining, and health care. The brand-new poured concrete basement includes utility hookups for an additional bathroom, bedroom, and laundry. New carpet in two bedrooms and living room. You will love the charming spacious upstairs bedrooms. The detached garage has ample room for cars and storage. The Wild Rivers State Trail is a short walk, ATV or snowmobile ride away, leading to hundreds of miles of trails. The hard-to-find brick exterior home provides a maintenance-free exterior along with steel siding on the garage. Many lakes and rivers are nearby for boating and fishing. Make this classic forever home your North of the Tension Zone escape today.
Zillow last checked: 8 hours ago
Listing updated: September 08, 2025 at 04:20pm
Listed by:
Victor Sacco 715-645-0832,
Edina Realty, Inc.
Bought with:
Victor Sacco, WI 71588-94
Edina Realty, Inc.
Source: Lake Superior Area Realtors,MLS#: 6111999
Facts & features
Interior
Bedrooms & bathrooms
- Bedrooms: 5
- Bathrooms: 2
- Full bathrooms: 2
- Main level bedrooms: 1
Bedroom
- Level: Main
- Area: 132 Square Feet
- Dimensions: 11 x 12
Bedroom
- Level: Main
- Area: 120 Square Feet
- Dimensions: 10 x 12
Bedroom
- Level: Upper
- Area: 182 Square Feet
- Dimensions: 13 x 14
Bedroom
- Level: Upper
- Area: 176 Square Feet
- Dimensions: 11 x 16
Bathroom
- Level: Upper
- Area: 54 Square Feet
- Dimensions: 6 x 9
Bathroom
- Level: Main
- Area: 56 Square Feet
- Dimensions: 7 x 8
Dining room
- Level: Main
- Area: 110 Square Feet
- Dimensions: 10 x 11
Kitchen
- Level: Main
- Area: 160 Square Feet
- Dimensions: 10 x 16
Living room
- Level: Main
- Area: 228 Square Feet
- Dimensions: 12 x 19
Office
- Level: Upper
- Area: 99 Square Feet
- Dimensions: 9 x 11
Heating
- Electric
Features
- Basement: Full
- Number of fireplaces: 1
- Fireplace features: Wood Burning
Interior area
- Total interior livable area: 2,214 sqft
- Finished area above ground: 2,214
- Finished area below ground: 0
Property
Parking
- Total spaces: 2
- Parking features: Detached
- Garage spaces: 2
Lot
- Size: 0.58 Acres
- Dimensions: 195 x 130
Details
- Parcel number: 30206
Construction
Type & style
- Home type: SingleFamily
- Architectural style: Traditional
- Property subtype: Single Family Residence
Materials
- Brick, Metal, Frame/Wood
- Foundation: Concrete Perimeter
Condition
- Previously Owned
- Year built: 1960
Utilities & green energy
- Electric: Dahlberg
- Sewer: Public Sewer
- Water: Public
Community & neighborhood
Location
- Region: Spooner
Price history
| Date | Event | Price |
|---|---|---|
| 5/10/2024 | Sold | $255,000-7.3%$115/sqft |
Source: | ||
| 5/8/2024 | Pending sale | $275,000$124/sqft |
Source: | ||
| 4/17/2024 | Contingent | $275,000$124/sqft |
Source: | ||
| 2/20/2024 | Price change | $275,000-1.8%$124/sqft |
Source: | ||
| 1/22/2024 | Listed for sale | $280,000$126/sqft |
Source: | ||
Public tax history
| Year | Property taxes | Tax assessment |
|---|---|---|
| 2024 | $4,300 +574.9% | $183,900 +629.8% |
| 2023 | $637 +4.4% | $25,200 |
| 2022 | $610 +0.3% | $25,200 |
Find assessor info on the county website
Neighborhood: 54801
Nearby schools
GreatSchools rating
- 7/10Spooner Middle SchoolGrades: 5-8Distance: 1.1 mi
- 6/10Spooner High SchoolGrades: 9-12Distance: 2.1 mi
- 3/10Spooner Elementary SchoolGrades: PK-4Distance: 1.9 mi
Get pre-qualified for a loan
At Zillow Home Loans, we can pre-qualify you in as little as 5 minutes with no impact to your credit score.An equal housing lender. NMLS #10287.

