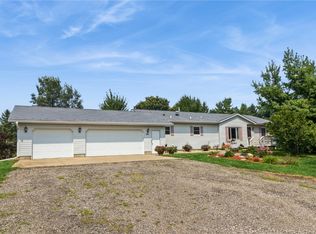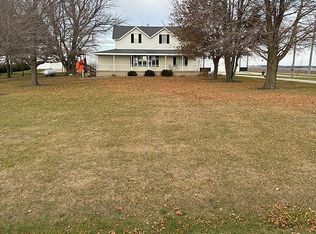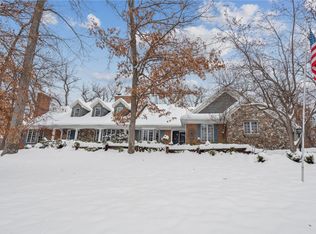41.00 acres, m/l, located 1½ miles west of Waubeek, Iowa on the south side of Waubeek Rd. This property includes An attractive ranch-style home with attached two-stall garage was built in 2001 with 1,232 square feet of living space on the main level and a full walk-out basement below. The main floor features a spacious living room, kitchen, dining area, three bedrooms, and two bathrooms. Recent updates include new cabinets, counter tops, flooring, siding, and shingles. Central heating and air conditioning heat and cool the home, while in-floor heating in the basement adds comfort in the winter. Some progress has been made on a basement build-out with three additional bedrooms. This project is currently on-hold. Please contact agent for details. Originally constructed in 2001 as a 600-cow dairy operation, this facility offers flexibility for various types of cattle management. The property features a double-twelve parallel-milking parlor and a 600-cow free-stall barn. The facility has been converted to support a dry lot operation. This facility could be used to background and finish cattle. Outbuildings include: 110’ x 384’ free-stall barn, milking parlor, office space, cattle barn and 6,000-gallon bulk tank. Feed storage is supplied by two concrete silage/feed bunkers measuring 83’ x 205’ and 83’ x 521’, each equipped with 8-foot concrete sidewalls. The facility manages manure with a water-pump flume handling system.
Active
$1,150,000
1350 Waubeek Rd, Central City, IA 52214
3beds
--sqft
Est.:
Farm
Built in 2001
41 Acres Lot
$-- Zestimate®
$--/sqft
$-- HOA
What's special
Full walk-out basementAttractive ranch-style homeOffice spaceTwo bathroomsThree bedroomsAttached two-stall garageDining area
- 2 days |
- 80 |
- 4 |
Zillow last checked: 8 hours ago
Listing updated: December 09, 2025 at 05:01pm
Listed by:
Doug Hensley 309-338-7174,
Hertz Real Estate Services
Source: NoCoast MLS as distributed by MLS GRID,MLS#: 6334190
Tour with a local agent
Facts & features
Interior
Bedrooms & bathrooms
- Bedrooms: 3
- Bathrooms: 2
- Full bathrooms: 2
Heating
- Forced Air
Cooling
- Central Air
Features
- Basement: Unfinished
- Has fireplace: No
- Common walls with other units/homes: 0
Property
Accessibility
- Accessibility features: None
Lot
- Size: 41 Acres
- Topography: Rolling
Details
- Foundation area: 1232
- Parcel number: 072420100200000
- Zoning: Agriculture,Residential-
Construction
Type & style
- Home type: SingleFamily
- Architectural style: Other
- Property subtype: Farm
Materials
- Vinyl Siding
Condition
- Year built: 2001
Community & HOA
HOA
- Has HOA: No
- HOA name: RLIT
Location
- Region: Central City
Financial & listing details
- Tax assessed value: $688,300
- Annual tax amount: $10,824
- Date on market: 12/8/2025
- Cumulative days on market: 93 days
Estimated market value
Not available
Estimated sales range
Not available
Not available
Price history
Price history
| Date | Event | Price |
|---|---|---|
| 12/8/2025 | Listed for sale | $1,150,000-8% |
Source: | ||
| 11/13/2025 | Listing removed | $1,250,000 |
Source: | ||
| 8/13/2025 | Listed for sale | $1,250,000+100.2% |
Source: | ||
| 3/26/2010 | Sold | $624,500-20.9% |
Source: Public Record Report a problem | ||
| 5/10/2005 | Sold | $789,500 |
Source: Public Record Report a problem | ||
Public tax history
Public tax history
| Year | Property taxes | Tax assessment |
|---|---|---|
| 2024 | $11,258 +49.6% | $688,300 |
| 2023 | $7,526 +1% | $688,300 +84% |
| 2022 | $7,448 +27.9% | $374,100 |
Find assessor info on the county website
BuyAbility℠ payment
Est. payment
$6,376/mo
Principal & interest
$4459
Property taxes
$1514
Home insurance
$403
Climate risks
Neighborhood: 52214
Nearby schools
GreatSchools rating
- 7/10Central City Elementary SchoolGrades: K-5Distance: 3.4 mi
- 3/10Central City High SchoolGrades: 6-12Distance: 3.4 mi
- Loading
- Loading




