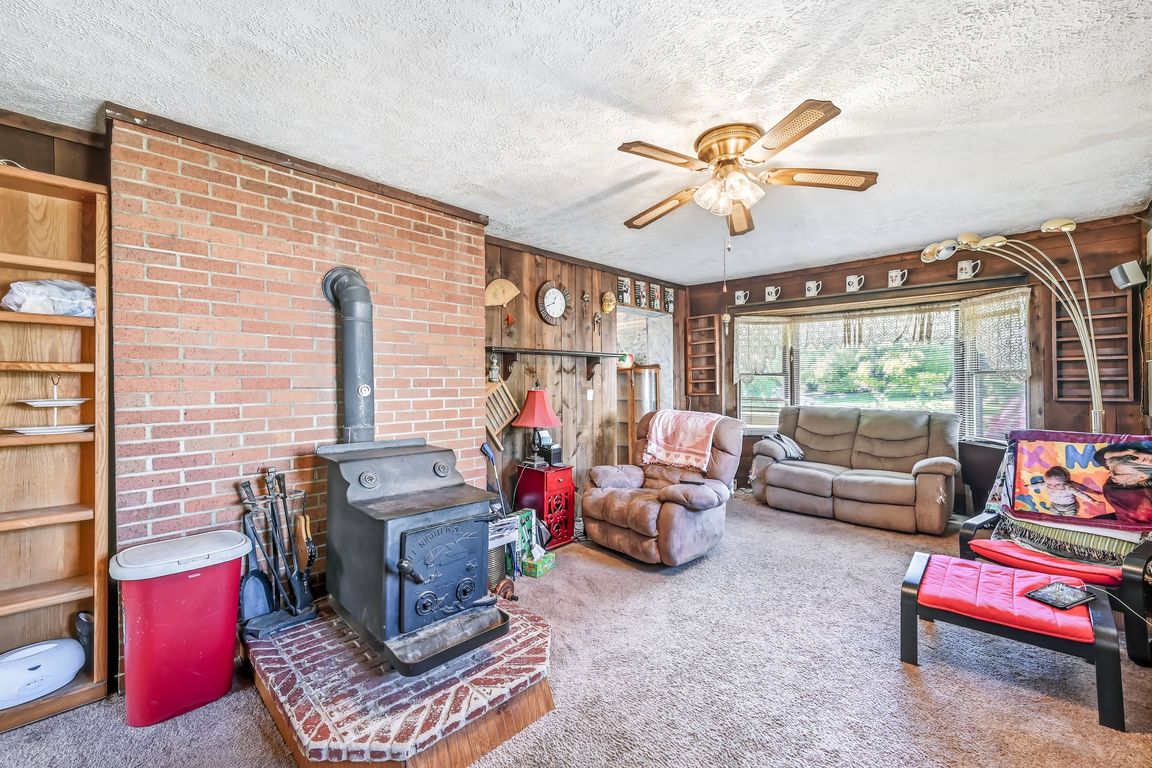
For sale
$239,900
3beds
1,793sqft
1350 Westview Dr, Salem, OH 44460
3beds
1,793sqft
Single family residence
Built in 1956
0.57 Acres
4 Attached garage spaces
$134 price/sqft
What's special
Privacy fenceAbove-ground poolSpacious family roomSpacious deckRecently updated furnaceLarge backyardCozy wood-burning fireplace
Ranch perfection for the car enthusiast! Located in a highly desired neighborhood in Salem, this 3-bedroom, 2-bath ranch offers the space you crave both inside and out. The spacious family room features a cozy wood-burning fireplace perfect for relaxing evenings. Enjoy year-round comfort with a recently updated furnace and central air ...
- 10 days |
- 1,426 |
- 40 |
Likely to sell faster than
Source: MLS Now,MLS#: 5164182 Originating MLS: Youngstown Columbiana Association of REALTORS
Originating MLS: Youngstown Columbiana Association of REALTORS
Travel times
Family Room
Primary Bedroom
Dining Room
Zillow last checked: 7 hours ago
Listing updated: October 22, 2025 at 12:01pm
Listing Provided by:
Linda L Crider 330-207-5858 lcrider@tprSold.com,
Berkshire Hathaway HomeServices Stouffer Realty
Source: MLS Now,MLS#: 5164182 Originating MLS: Youngstown Columbiana Association of REALTORS
Originating MLS: Youngstown Columbiana Association of REALTORS
Facts & features
Interior
Bedrooms & bathrooms
- Bedrooms: 3
- Bathrooms: 2
- Full bathrooms: 2
- Main level bathrooms: 2
- Main level bedrooms: 3
Primary bedroom
- Description: Flooring: Carpet
- Features: Walk-In Closet(s)
- Level: First
- Dimensions: 16 x 16
Bedroom
- Description: Flooring: Wood
- Level: First
- Dimensions: 12 x 12
Bedroom
- Description: Flooring: Wood
- Level: First
- Dimensions: 12 x 10
Dining room
- Description: Flooring: Slate
- Level: First
- Dimensions: 10 x 10
Family room
- Description: Features built-in bookshelves and bay window,Flooring: Carpet
- Features: Built-in Features
- Level: First
- Dimensions: 12 x 20
Kitchen
- Description: Flooring: Slate
- Level: First
- Dimensions: 12 x 6
Living room
- Description: Flooring: Wood
- Features: Fireplace
- Level: First
- Dimensions: 17 x 13
Heating
- Forced Air, Gas
Cooling
- Central Air
Appliances
- Included: Dryer, Disposal, Range, Refrigerator, Washer
Features
- Walk-In Closet(s)
- Basement: Crawl Space,Partial,Sump Pump
- Number of fireplaces: 1
- Fireplace features: Living Room, Wood Burning Stove
Interior area
- Total structure area: 1,793
- Total interior livable area: 1,793 sqft
- Finished area above ground: 1,793
Video & virtual tour
Property
Parking
- Total spaces: 4
- Parking features: Attached, Driveway, Garage, Paved
- Attached garage spaces: 4
Features
- Levels: One
- Stories: 1
- Patio & porch: Deck
- Exterior features: Private Yard
- Has private pool: Yes
- Pool features: Above Ground
- Fencing: Chain Link,Privacy
Lot
- Size: 0.57 Acres
- Features: Back Yard, Private
Details
- Parcel number: 5108347000
Construction
Type & style
- Home type: SingleFamily
- Architectural style: Ranch
- Property subtype: Single Family Residence
Materials
- Brick, Wood Siding
- Roof: Asphalt,Fiberglass
Condition
- Year built: 1956
Details
- Warranty included: Yes
Utilities & green energy
- Sewer: Public Sewer
- Water: Public
Community & HOA
Community
- Security: Carbon Monoxide Detector(s), Smoke Detector(s)
- Subdivision: Whinnerys First Add
HOA
- Has HOA: No
Location
- Region: Salem
Financial & listing details
- Price per square foot: $134/sqft
- Tax assessed value: $175,500
- Annual tax amount: $2,410
- Date on market: 10/15/2025