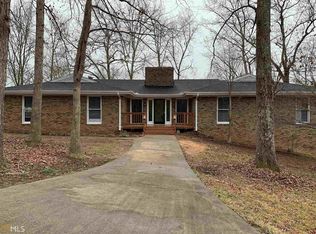Closed
$875,000
1350 Wildcat Ridge Rd, Watkinsville, GA 30677
5beds
4,139sqft
Single Family Residence
Built in 1981
19.4 Acres Lot
$869,100 Zestimate®
$211/sqft
$4,148 Estimated rent
Home value
$869,100
$765,000 - $991,000
$4,148/mo
Zestimate® history
Loading...
Owner options
Explore your selling options
What's special
Welcome to 1350 Wildcat Ridge, a peaceful and private retreat set on 19.4 pristine acres in Oconee County! This move-in ready ranch-style home with a mostly finished basement offers the perfect blend of comfort, functionality, and connection to nature ideal for those seeking space to live, relax, and explore. Featuring 5 bedrooms and 3.5 bathrooms, the home is designed for both everyday living and effortless entertaining. Step inside to an inviting open-concept living room highlighted by a floor-to-ceiling stone fireplace, creating a warm and welcoming focal point. Just off the living area, a serene screened porch invites you to enjoy your morning coffee or unwind in the evening while listening to the sounds of nature. The kitchen is beautifully integrated with the living space and offers plenty of room for gatherings. The main-level primary suite is a true sanctuary, complete with a luxurious remodeled bathroom that includes a tiled walk-in shower, soaking tub, toilet closet, and linen closet. For even more tranquility, the primary suite has its own private porch a perfect perch for watching deer and turkey wander by. Two additional bedrooms on the main level share a thoughtfully designed Jack-and-Jill bathroom, providing both privacy and convenience. The lower level extends the living space with a large family room, two more bedrooms (each with a private half bath and shared shower/tub), and a generously sized office that could easily become a sixth bedroom. The basement also features a large utility/storage room and a versatile workshop with exterior access, ideal for hobbies or projects. Outside, a 20 x 30 shed is perfect for housing ATVs, equipment, or tools. Surrounded by mature hardwoods with a small field along scenic Wildcat Creek, the land offers a haven for outdoor lovers and wildlife enthusiasts alike. Whether youre seeking adventure or solitude, this property delivers unmatched peace, privacy, and potential. 1350 Wildcat Ridge is more than a home its a lifestyle.
Zillow last checked: 8 hours ago
Listing updated: September 12, 2025 at 11:18am
Listed by:
James W Thaxton 706-202-4910,
Coldwell Banker Upchurch Realty,
Paul Thaxton 706-202-3846,
Coldwell Banker Upchurch Realty
Bought with:
Josh Chandler, 434395
Athens Real Estate Group
Source: GAMLS,MLS#: 10551639
Facts & features
Interior
Bedrooms & bathrooms
- Bedrooms: 5
- Bathrooms: 4
- Full bathrooms: 3
- 1/2 bathrooms: 1
- Main level bathrooms: 2
- Main level bedrooms: 3
Kitchen
- Features: Solid Surface Counters
Heating
- Electric
Cooling
- Electric
Appliances
- Included: Dishwasher, Double Oven, Electric Water Heater, Oven, Refrigerator, Stainless Steel Appliance(s)
- Laundry: Mud Room
Features
- High Ceilings, Master On Main Level, Other, Tile Bath, Walk-In Closet(s)
- Flooring: Carpet, Hardwood, Tile
- Basement: Bath Finished,Exterior Entry,Finished,Interior Entry
- Number of fireplaces: 2
- Fireplace features: Basement, Living Room, Wood Burning Stove
- Common walls with other units/homes: No Common Walls
Interior area
- Total structure area: 4,139
- Total interior livable area: 4,139 sqft
- Finished area above ground: 2,303
- Finished area below ground: 1,836
Property
Parking
- Total spaces: 2
- Parking features: Garage, Garage Door Opener, Parking Pad, Parking Shed
- Has garage: Yes
- Has uncovered spaces: Yes
Features
- Levels: One
- Stories: 1
- Patio & porch: Deck, Patio, Porch, Screened
- Exterior features: Other
- Has view: Yes
- View description: Seasonal View
- Waterfront features: Creek, Stream
Lot
- Size: 19.40 Acres
- Features: Level, Sloped
- Residential vegetation: Partially Wooded
Details
- Additional structures: Shed(s)
- Parcel number: C 06 027A
Construction
Type & style
- Home type: SingleFamily
- Architectural style: Brick 4 Side,Ranch
- Property subtype: Single Family Residence
Materials
- Brick
- Foundation: Block
- Roof: Composition
Condition
- Resale
- New construction: No
- Year built: 1981
Utilities & green energy
- Sewer: Septic Tank
- Water: Well
- Utilities for property: Cable Available, Electricity Available, High Speed Internet, Underground Utilities, Water Available
Community & neighborhood
Community
- Community features: None
Location
- Region: Watkinsville
- Subdivision: None
HOA & financial
HOA
- Has HOA: No
- Services included: None
Other
Other facts
- Listing agreement: Exclusive Agency
- Listing terms: Cash,Conventional,FHA,USDA Loan,VA Loan
Price history
| Date | Event | Price |
|---|---|---|
| 9/12/2025 | Sold | $875,000-2.7%$211/sqft |
Source: | ||
| 9/12/2025 | Pending sale | $899,000$217/sqft |
Source: | ||
| 7/28/2025 | Contingent | $899,000$217/sqft |
Source: Hive MLS #CM1027631 Report a problem | ||
| 6/26/2025 | Listed for sale | $899,000$217/sqft |
Source: Hive MLS #1027631 Report a problem | ||
Public tax history
Tax history is unavailable.
Neighborhood: 30677
Nearby schools
GreatSchools rating
- 8/10Colham Ferry Elementary SchoolGrades: PK-5Distance: 5.3 mi
- 8/10Oconee County Middle SchoolGrades: 6-8Distance: 7.8 mi
- 10/10Oconee County High SchoolGrades: 9-12Distance: 7.8 mi
Schools provided by the listing agent
- Elementary: Colham Ferry
- Middle: Oconee County
- High: Oconee County
Source: GAMLS. This data may not be complete. We recommend contacting the local school district to confirm school assignments for this home.
Get pre-qualified for a loan
At Zillow Home Loans, we can pre-qualify you in as little as 5 minutes with no impact to your credit score.An equal housing lender. NMLS #10287.
Sell for more on Zillow
Get a Zillow Showcase℠ listing at no additional cost and you could sell for .
$869,100
2% more+$17,382
With Zillow Showcase(estimated)$886,482
