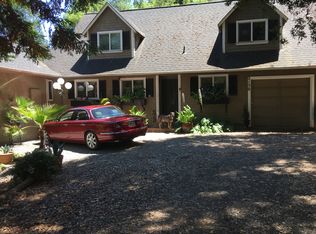Sold for $1,250,000
$1,250,000
13500 Graton Road, Sebastopol, CA 95472
3beds
2,059sqft
Single Family Residence
Built in 1993
2.4 Acres Lot
$1,292,600 Zestimate®
$607/sqft
$4,509 Estimated rent
Home value
$1,292,600
$1.16M - $1.43M
$4,509/mo
Zestimate® history
Loading...
Owner options
Explore your selling options
What's special
A nature lovers dream in West Sebastopol! Located just minutes from Occidental with breathtaking scenery and complete privacy, this soulful 3-bedroom, 2-bathroom home is a dream come true for those seeking space to breathe, create, and deeply connect with nature. A short drive gets you to the coast where you're surrounded by endless opportunities for outdoor adventure. This property offers the perfect escape from city life. Inside, you'll find wood cathedral ceilings and skylights that fill the home with natural light. The updated kitchen features refinished hardwood floors and new cabinetry, blending modern comforts with rustic charm. Step out onto the expansive deck complete with a hot tub and outdoor shower and soak in the tranquil forest setting under the stars. The lower level offers finished space for flexible living, while three outbuildings provide inspiring options for art studios, yoga rooms, workshops, or gear storage. Lovingly maintained and thoughtfully upgraded, the home includes Clear Section 1, a 40-year roof, fresh interior paint, a top-tier water purification system, and owned solar offering energy efficiency and peace of mind. This retreat style home is turn-key and ready for you to make it your own.
Zillow last checked: 8 hours ago
Listing updated: September 25, 2025 at 08:13am
Listed by:
Kristen A Preuss DRE #02131496 707-835-4897,
Corcoran Icon Properties 415-266-3100,
Brook Terhune DRE #01441911 707-486-9051,
Corcoran Icon Properties
Bought with:
Eric A Ziedrich, DRE #02067080
The Agency
Source: BAREIS,MLS#: 325051169 Originating MLS: Sonoma
Originating MLS: Sonoma
Facts & features
Interior
Bedrooms & bathrooms
- Bedrooms: 3
- Bathrooms: 2
- Full bathrooms: 2
Primary bedroom
- Features: Outside Access, Walk-In Closet(s)
Bedroom
- Level: Main
Primary bathroom
- Features: Double Vanity, Outside Access, Soaking Tub, Tile, Walk-In Closet(s), Window
Bathroom
- Features: Skylight/Solar Tube, Tub w/Shower Over, Window
- Level: Main
Dining room
- Features: Dining/Living Combo
- Level: Main
Kitchen
- Features: Kitchen Island, Pantry Cabinet, Pantry Closet, Quartz Counter, Skylight(s)
- Level: Main
Living room
- Features: Cathedral/Vaulted, Deck Attached, View
- Level: Main
Heating
- Central, Wood Stove
Cooling
- Ceiling Fan(s), Central Air
Appliances
- Included: Built-In Gas Oven, Built-In Gas Range, Dishwasher, Disposal, Double Oven, Free-Standing Refrigerator, Dryer, Washer
- Laundry: Gas Hook-Up, Inside Area, Inside Room
Features
- Cathedral Ceiling(s), Storage
- Flooring: Carpet, Tile, Wood
- Windows: Dual Pane Full, Skylight(s), Window Coverings
- Has basement: No
- Has fireplace: Yes
Interior area
- Total structure area: 2,059
- Total interior livable area: 2,059 sqft
Property
Parking
- Total spaces: 6
- Parking features: Garage Faces Front, RV Possible, Gravel, Paved
- Garage spaces: 2
- Has uncovered spaces: Yes
Accessibility
- Accessibility features: Grip-Accessible Features
Features
- Levels: Multi/Split
- Stories: 1
- Patio & porch: Deck, Patio
- Has spa: Yes
- Spa features: Private, Bath
- Has view: Yes
- View description: Forest, Panoramic, Trees/Woods
Lot
- Size: 2.40 Acres
- Features: Auto Sprinkler F&R, Garden, Secluded, Irregular Lot
Details
- Additional structures: Outbuilding, Shed(s), Storage
- Parcel number: 080010002000
- Special conditions: Offer As Is,Trust
Construction
Type & style
- Home type: SingleFamily
- Property subtype: Single Family Residence
Materials
- Wood, Wood Siding
- Foundation: Concrete Perimeter, Pillar/Post/Pier
- Roof: Composition
Condition
- Year built: 1993
Utilities & green energy
- Electric: 220 Volts in Kitchen, 220 Volts in Laundry
- Gas: Propane Tank Leased
- Sewer: Engineered Septic
- Water: Treatment Equipment, Well
- Utilities for property: Cable Available, Electricity Connected, Internet Available, Propane Tank Leased
Green energy
- Energy efficient items: Insulation, Roof
- Energy generation: Solar
Community & neighborhood
Security
- Security features: Carbon Monoxide Detector(s), Security System Owned, Smoke Detector(s)
Location
- Region: Sebastopol
HOA & financial
HOA
- Has HOA: No
Price history
| Date | Event | Price |
|---|---|---|
| 9/25/2025 | Sold | $1,250,000-3.5%$607/sqft |
Source: | ||
| 8/26/2025 | Contingent | $1,295,000$629/sqft |
Source: | ||
| 7/22/2025 | Price change | $1,295,000-7.2%$629/sqft |
Source: | ||
| 6/24/2025 | Listed for sale | $1,395,000+73.8%$678/sqft |
Source: | ||
| 6/1/2006 | Sold | $802,500+36%$390/sqft |
Source: Public Record Report a problem | ||
Public tax history
| Year | Property taxes | Tax assessment |
|---|---|---|
| 2025 | $12,813 +1.8% | $1,095,984 +2% |
| 2024 | $12,593 +4.5% | $1,074,495 +2% |
| 2023 | $12,048 +2% | $1,053,427 +2% |
Find assessor info on the county website
Neighborhood: 95472
Nearby schools
GreatSchools rating
- NAHarmony Elementary SchoolGrades: K-1Distance: 1.9 mi
- 5/10Salmon Creek School - A CharterGrades: 2-8Distance: 1.9 mi
- 8/10Analy High SchoolGrades: 9-12Distance: 5.6 mi
Get a cash offer in 3 minutes
Find out how much your home could sell for in as little as 3 minutes with a no-obligation cash offer.
Estimated market value$1,292,600
Get a cash offer in 3 minutes
Find out how much your home could sell for in as little as 3 minutes with a no-obligation cash offer.
Estimated market value
$1,292,600
