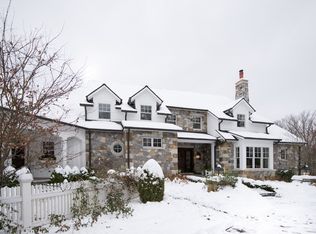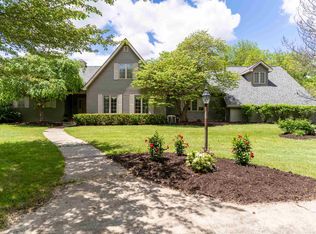Welcome to your private sanctuary. Drive up the winding lane to this stunning country home set on 13 acres. This 5900+ sq. ft. beauty offers 6 bedrooms 5 baths. Walk in the front door and enjoy the straight-line view through the living room to the beautifully landscaped backyard. The oversized living room is an entertainer's dream opening up to the dining room and butler's pantry. The living room walls and built ins are custom lined with pecky cypress. The adjoining sun room has brick flooring, beamed ceilings and a wall of windows with more of that view! The large remodeled kitchen with new upgrades including appliances -subzero fridge, cooktop with pot filler faucet, and gorgeous tiling and quartz countertops. Newly updated office (or potential guest room) includes custom built-ins w/attached full bath. The freshly painted family room has beamed ceilings, built ins, new carpet and lots of closets, including one with cedar and one with a hidden desk. The main level master bedroom suite has also been freshly painted and offers new flooring. The large master bath includes tiled shower and garden tub. The upper story has four bedrooms and two full baths. Bedroom closets have built ins for lots of organized storage. Den and living room have fireplaces, built in bookcases and cabinets leading to a 20x14 screened in porch. In ground pool w/pool house & bathroom. Attached 3 car garage with a separate heated workshop. 36x40 four horse stall barn. Large fenced back yard. A beautiful, private retreat perched on top of a rolling hill in Southwest Fort Wayne. Close enough to all amenities but delivers a sense of the peace and calm of country living.
This property is off market, which means it's not currently listed for sale or rent on Zillow. This may be different from what's available on other websites or public sources.

