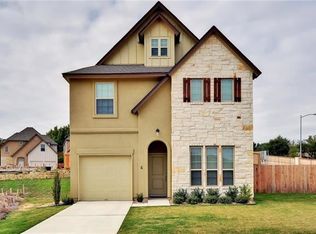Closed
Price Unknown
13501 Metric Blvd UNIT 27, Austin, TX 78727
4beds
2,242sqft
Single Family Residence
Built in 2017
10,685.27 Square Feet Lot
$426,900 Zestimate®
$--/sqft
$2,495 Estimated rent
Home value
$426,900
$406,000 - $448,000
$2,495/mo
Zestimate® history
Loading...
Owner options
Explore your selling options
What's special
Seller said Sell!!! This home features beautiful engineered hardwd floors, fabulous gourmet kitchen to delight even the pickiest chef w/Silestone Counters,SS Appliances, Induction Oven Space-saver Microwave,Craftsman style cabinets,eat-up breakfast bar, opens to a spacious family rm,Main floor master w/walk-in closet & spacious master bath w/custom tile floors,modern finishes & walk-in shower. 2nd story features an office/media rm (can easily become the 4th bedroom by adding a door to the alcove).Spacious loft is perfect for a home theater/game room The 2ndary bedrms easily accommodate queen sized beds w/plenty of room left for an armoire, dresser, etc.,2ndary bathrm, features tub shower/combo & upper end finishes. Backyard is the perfect place to entertain family & friends w/its extended patio,stone patio,pergola & large trees providing tranquility & relaxation.
Zillow last checked: 8 hours ago
Listing updated: September 13, 2023 at 05:51am
Listed by:
Rita B. Smith 512-868-0403,
ERA Colonial Real Estate
Bought with:
NON-MEMBER AGENT
Non Member Office
Source: Central Texas MLS,MLS#: 499781 Originating MLS: Williamson County Association of REALTORS
Originating MLS: Williamson County Association of REALTORS
Facts & features
Interior
Bedrooms & bathrooms
- Bedrooms: 4
- Bathrooms: 3
- Full bathrooms: 2
- 1/2 bathrooms: 1
Heating
- Central, Electric
Cooling
- Central Air, Electric
Appliances
- Included: Dishwasher, Electric Range, Electric Water Heater, Disposal, Plumbed For Ice Maker, Some Electric Appliances, Microwave
- Laundry: Main Level, Laundry Room
Features
- Carbon Monoxide Detector, Home Office, Kitchen/Dining Combo, Primary Downstairs, Multiple Living Areas, Main Level Primary, Shower Only, Separate Shower, Walk-In Closet(s), Breakfast Bar, Eat-in Kitchen, Kitchen Island, Kitchen/Family Room Combo, Pantry
- Flooring: Carpet, Hardwood, Tile
- Attic: Access Only
- Has fireplace: No
- Fireplace features: None
Interior area
- Total interior livable area: 2,242 sqft
Property
Parking
- Total spaces: 2
- Parking features: Garage
- Garage spaces: 2
Features
- Levels: Two
- Stories: 2
- Patio & porch: Covered, Patio, Porch
- Exterior features: Covered Patio, Porch, Private Yard
- Pool features: None
- Spa features: None
- Fencing: Privacy
- Has view: Yes
- View description: None
- Body of water: None
Lot
- Size: 10,685 sqft
Details
- Parcel number: 875644
Construction
Type & style
- Home type: SingleFamily
- Architectural style: Craftsman
- Property subtype: Single Family Residence
Materials
- Brick Veneer, Stucco
- Foundation: Slab
- Roof: Composition,Shingle
Condition
- Resale
- Year built: 2017
Details
- Builder name: Idea Homes
Utilities & green energy
- Sewer: Public Sewer
- Utilities for property: Electricity Available, High Speed Internet Available, Trash Collection Public
Community & neighborhood
Security
- Security features: Gated Community
Community
- Community features: None, Gated
Location
- Region: Austin
- Subdivision: Scofield Farms Mdws Condo
HOA & financial
HOA
- Has HOA: Yes
- HOA fee: $125 monthly
- Association name: Scofield Farms Meadows
Other
Other facts
- Listing agreement: Exclusive Right To Sell
- Listing terms: Cash,Conventional,FHA,VA Loan
- Road surface type: Paved
Price history
| Date | Event | Price |
|---|---|---|
| 12/14/2023 | Listing removed | -- |
Source: Zillow Rentals | ||
| 10/20/2023 | Price change | $2,499-3.9%$1/sqft |
Source: Zillow Rentals | ||
| 9/21/2023 | Listed for rent | $2,600$1/sqft |
Source: Zillow Rentals | ||
| 9/9/2023 | Pending sale | $475,000$212/sqft |
Source: | ||
| 9/1/2023 | Sold | -- |
Source: | ||
Public tax history
| Year | Property taxes | Tax assessment |
|---|---|---|
| 2025 | -- | $488,120 +10.9% |
| 2024 | $9,408 +10.4% | $440,000 -13.8% |
| 2023 | $8,521 -6.1% | $510,148 +10% |
Find assessor info on the county website
Neighborhood: 78727
Nearby schools
GreatSchools rating
- 7/10Parmer Lane Elementary SchoolGrades: PK-5Distance: 1 mi
- 2/10Westview Middle SchoolGrades: 6-8Distance: 0.8 mi
- 2/10John B Connally High SchoolGrades: 9-12Distance: 0.4 mi
Schools provided by the listing agent
- Elementary: Parmer Lane Elementary School
- Middle: Pflugerville Middle School
- High: John B. Connally High School
- District: Pflugerville ISD
Source: Central Texas MLS. This data may not be complete. We recommend contacting the local school district to confirm school assignments for this home.
Get a cash offer in 3 minutes
Find out how much your home could sell for in as little as 3 minutes with a no-obligation cash offer.
Estimated market value
$426,900
Get a cash offer in 3 minutes
Find out how much your home could sell for in as little as 3 minutes with a no-obligation cash offer.
Estimated market value
$426,900
