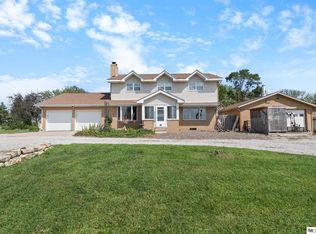Sold for $845,000
$845,000
13501 Pflug Rd, Springfield, NE 68059
4beds
3,621sqft
Single Family Residence
Built in 1970
10.68 Acres Lot
$867,300 Zestimate®
$233/sqft
$3,421 Estimated rent
Home value
$867,300
$815,000 - $928,000
$3,421/mo
Zestimate® history
Loading...
Owner options
Explore your selling options
What's special
Looking for the perfect acreage that's set back off the road w/ the perfect amount of privacy? You found it! This home has it all w/ it's large yard that is wooded and landscaped beautifully. The back half of the 10.68-acre property is farmable. They have thought of it all w/ paver patios, sheds, and large outbuilding 30x50. The home boasts stunning wood vaulted ceilings w/ beams. Too many updates to mention. Entertaining is a breeze in the upstairs loft that opens to the main living space in the home. Cozy fireplace for those cold days. Beautiful 4 seasons sunroom w/ composite deck leading to your wooded yard. 3 bedrooms on the main floor, one in the basement. Don't worry about those stormy nights, this home comes complete w/ it's own whole house generator. This is one to put on your list. Easy access to Hwy 50 yet feeling like you're in your own oasis. Square footage count does include the 4 season room.
Zillow last checked: 8 hours ago
Listing updated: June 06, 2024 at 08:15am
Listed by:
Dani Schram 402-618-3259,
BHHS Ambassador Real Estate
Bought with:
Tracy Frans, 20050553
eXp Realty LLC
Source: GPRMLS,MLS#: 22400635
Facts & features
Interior
Bedrooms & bathrooms
- Bedrooms: 4
- Bathrooms: 4
- Full bathrooms: 1
- 3/4 bathrooms: 2
- 1/2 bathrooms: 1
- Main level bathrooms: 2
Primary bedroom
- Features: Wall/Wall Carpeting, Ceiling Fan(s), Walk-In Closet(s)
- Level: Main
- Area: 180.48
- Dimensions: 15.04 x 12
Bedroom 2
- Features: Wall/Wall Carpeting, Window Covering, Ceiling Fan(s)
- Level: Main
- Area: 144.26
- Dimensions: 13.02 x 11.08
Bedroom 3
- Features: Window Covering, Ceiling Fan(s)
- Level: Main
- Area: 144.11
- Dimensions: 13.03 x 11.06
Bedroom 4
- Features: Wall/Wall Carpeting, Window Covering, Egress Window
- Level: Basement
- Area: 127.56
- Dimensions: 14.08 x 9.06
Primary bathroom
- Features: 3/4, Double Sinks
Kitchen
- Features: Ceramic Tile Floor, Window Covering, Dining Area
- Level: Main
- Area: 132.24
- Dimensions: 12 x 11.02
Living room
- Features: Wood Floor, Window Covering, Fireplace, Cath./Vaulted Ceiling
- Level: Main
- Area: 272.83
- Dimensions: 17.02 x 16.03
Basement
- Area: 966
Office
- Features: Wood Floor, Cath./Vaulted Ceiling
- Level: Second
- Area: 100.5
- Dimensions: 10.05 x 10
Heating
- Propane, Forced Air
Cooling
- Central Air
Appliances
- Included: Humidifier, Range, Refrigerator, Washer, Dishwasher, Dryer, Disposal, Microwave
Features
- Exercise Room, Ceiling Fan(s)
- Flooring: Wood, Ceramic Tile
- Doors: Sliding Doors
- Windows: Window Coverings, Egress Window, LL Daylight Windows
- Basement: Daylight,Egress,Walk-Out Access,Partially Finished
- Number of fireplaces: 1
- Fireplace features: Living Room, Direct-Vent Gas Fire
Interior area
- Total structure area: 3,621
- Total interior livable area: 3,621 sqft
- Finished area above ground: 2,702
- Finished area below ground: 919
Property
Parking
- Total spaces: 2
- Parking features: Heated Garage, Detached, Garage Door Opener
- Garage spaces: 2
Features
- Levels: One and One Half
- Patio & porch: Porch, Patio, Deck
- Fencing: None
Lot
- Size: 10.68 Acres
- Dimensions: 10.68 Acres
- Features: Over 10 up to 20 Acres, Level, Wooded, Secluded
Details
- Additional structures: Outbuilding, Shed(s)
- Parcel number: 010378081
Construction
Type & style
- Home type: SingleFamily
- Architectural style: Traditional
- Property subtype: Single Family Residence
Materials
- Stone, Vinyl Siding
- Foundation: Block
- Roof: Composition
Condition
- Not New and NOT a Model
- New construction: No
- Year built: 1970
Utilities & green energy
- Sewer: Septic Tank
- Water: Well
- Utilities for property: Electricity Available, Propane
Community & neighborhood
Location
- Region: Springfield
- Subdivision: Lands
Other
Other facts
- Listing terms: Conventional,Cash
- Ownership: Fee Simple
Price history
| Date | Event | Price |
|---|---|---|
| 6/3/2024 | Sold | $845,000$233/sqft |
Source: | ||
| 4/8/2024 | Pending sale | $845,000$233/sqft |
Source: | ||
| 1/5/2024 | Listed for sale | $845,000$233/sqft |
Source: | ||
Public tax history
| Year | Property taxes | Tax assessment |
|---|---|---|
| 2023 | $5,507 -1.4% | $574,516 +22.8% |
| 2022 | $5,583 -2.9% | $467,943 |
| 2021 | $5,749 -5.6% | $467,943 +10.2% |
Find assessor info on the county website
Neighborhood: 68059
Nearby schools
GreatSchools rating
- 6/10Springfield Elementary SchoolGrades: PK-6Distance: 0.5 mi
- 7/10Platteview Central Jr Hi SchoolGrades: 7-8Distance: 2.6 mi
- 9/10Platteview Senior High SchoolGrades: 9-12Distance: 2.6 mi
Schools provided by the listing agent
- Elementary: Springfield
- Middle: Platteview Central
- High: Platteview
- District: Springfield Platteview
Source: GPRMLS. This data may not be complete. We recommend contacting the local school district to confirm school assignments for this home.

Get pre-qualified for a loan
At Zillow Home Loans, we can pre-qualify you in as little as 5 minutes with no impact to your credit score.An equal housing lender. NMLS #10287.
