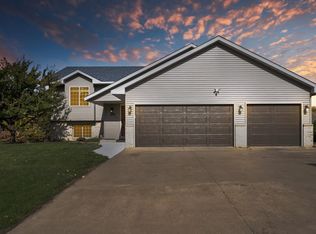Closed
$322,000
13505 3rd Ave S, Zimmerman, MN 55398
4beds
2,390sqft
Single Family Residence
Built in 2002
0.28 Acres Lot
$318,700 Zestimate®
$135/sqft
$2,890 Estimated rent
Home value
$318,700
$284,000 - $357,000
$2,890/mo
Zestimate® history
Loading...
Owner options
Explore your selling options
What's special
EXCELLENT LOCATION AND SUPERB OPEN FLOOR PLAN WITH A GIANT KITCHEN/EATING AREA WITH SLIDING GLASS DOORS OUT TO A HUGE TWO TIERED DECK. ENTER INTO A LARGE VAULTED MAIN LEVEL LIVING ROOM WHICH FLOWS INTO THE VAULTED KITCHEN WITH CENTER ISLAND AND STAINLESS STEEL APPLIANCES PLUS LARGE EATING AREA. THIS AREA LOOKS INTO THE 3RD LEVEL WALKOUT FAMILY ROOM WITH LUXURY WOOD FLOORING. 4TH BEDROOM/OFFICE AND LAUNDRY ALSO ON THIS LEVEL. DONT MISS THE LARGE STORAGE AREA IN THE UTILITY ROOM.
3 BEDROOMS UP WITH THE LARGE PRIMARY BEDROOM HAVING A LARGE WALK-IN CLOSET WITH ADJOINING FULL BATH.GREAT NEIGHBORHOOD CLOSE TO SCHOOLS AND PARKS! SEE TODAY!
Zillow last checked: 8 hours ago
Listing updated: May 06, 2025 at 06:50am
Listed by:
John A Kane 612-581-4810,
Edina Realty, Inc.
Bought with:
John A Kane
Edina Realty, Inc.
Source: NorthstarMLS as distributed by MLS GRID,MLS#: 6632375
Facts & features
Interior
Bedrooms & bathrooms
- Bedrooms: 4
- Bathrooms: 3
- Full bathrooms: 2
- 3/4 bathrooms: 1
Bedroom 1
- Level: Upper
- Area: 225 Square Feet
- Dimensions: 15x15
Bedroom 2
- Level: Upper
- Area: 132 Square Feet
- Dimensions: 12x11
Bedroom 3
- Level: Upper
- Area: 121 Square Feet
- Dimensions: 11x11
Bedroom 4
- Level: Lower
- Area: 126 Square Feet
- Dimensions: 14x9
Deck
- Level: Main
- Area: 308 Square Feet
- Dimensions: 14x22
Family room
- Level: Lower
- Area: 434 Square Feet
- Dimensions: 31x14
Kitchen
- Level: Main
- Area: 315 Square Feet
- Dimensions: 21x15
Living room
- Level: Main
- Area: 306 Square Feet
- Dimensions: 17x18
Patio
- Level: Lower
- Area: 196 Square Feet
- Dimensions: 14x14
Heating
- Forced Air
Cooling
- Central Air
Appliances
- Included: Dishwasher, Dryer, Gas Water Heater, Microwave, Range, Refrigerator, Washer
Features
- Basement: Block,Crawl Space,Daylight,Drain Tiled,Egress Window(s),Finished,Sump Pump,Walk-Out Access
- Has fireplace: No
Interior area
- Total structure area: 2,390
- Total interior livable area: 2,390 sqft
- Finished area above ground: 1,630
- Finished area below ground: 760
Property
Parking
- Total spaces: 3
- Parking features: Attached, Asphalt, Garage Door Opener
- Attached garage spaces: 3
- Has uncovered spaces: Yes
- Details: Garage Dimensions (26x22)
Accessibility
- Accessibility features: None
Features
- Levels: Three Level Split
- Patio & porch: Deck, Patio
- Pool features: None
- Fencing: None
Lot
- Size: 0.28 Acres
- Dimensions: 85 x 143
- Features: Wooded
Details
- Foundation area: 1630
- Parcel number: 95004480336
- Zoning description: Residential-Single Family
Construction
Type & style
- Home type: SingleFamily
- Property subtype: Single Family Residence
Materials
- Brick/Stone, Vinyl Siding, Block
- Roof: Age 8 Years or Less,Asphalt
Condition
- Age of Property: 23
- New construction: No
- Year built: 2002
Utilities & green energy
- Electric: Circuit Breakers, 100 Amp Service
- Gas: Natural Gas
- Sewer: City Sewer/Connected
- Water: City Water/Connected
Community & neighborhood
Location
- Region: Zimmerman
- Subdivision: Marturano Meadows Second Add
HOA & financial
HOA
- Has HOA: No
Price history
| Date | Event | Price |
|---|---|---|
| 1/17/2025 | Sold | $322,000-2.4%$135/sqft |
Source: | ||
| 12/3/2024 | Pending sale | $329,900$138/sqft |
Source: | ||
| 11/21/2024 | Listed for sale | $329,900+34.7%$138/sqft |
Source: | ||
| 2/9/2018 | Sold | $245,000+2.1%$103/sqft |
Source: | ||
| 1/26/2018 | Pending sale | $240,000$100/sqft |
Source: Edina Realty, Inc., a Berkshire Hathaway affiliate #4898361 | ||
Public tax history
| Year | Property taxes | Tax assessment |
|---|---|---|
| 2024 | $4,520 +1.8% | $368,000 +0.1% |
| 2023 | $4,442 +5% | $367,600 +7.7% |
| 2022 | $4,230 +9.5% | $341,300 +34.6% |
Find assessor info on the county website
Neighborhood: 55398
Nearby schools
GreatSchools rating
- 8/10Westwood Elementary SchoolGrades: 3-5Distance: 0.2 mi
- 7/10Zimmerman Middle SchoolGrades: 6-8Distance: 0.8 mi
- 6/10Zimmerman High SchoolGrades: 9-12Distance: 0.8 mi

Get pre-qualified for a loan
At Zillow Home Loans, we can pre-qualify you in as little as 5 minutes with no impact to your credit score.An equal housing lender. NMLS #10287.
Sell for more on Zillow
Get a free Zillow Showcase℠ listing and you could sell for .
$318,700
2% more+ $6,374
With Zillow Showcase(estimated)
$325,074