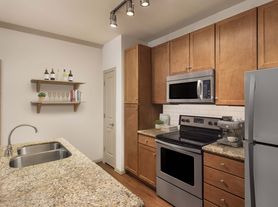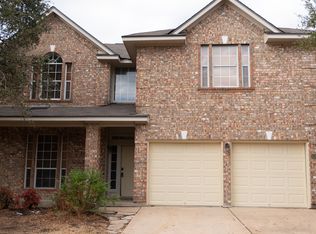Welcome to this beautifully designed 4-bed, 3-bath home in the desirable 78729 area, offering a bright open-concept layout with soaring ceilings, abundant natural light, and modern finishes throughout. Built in 2018, the home features a spacious living area that flows seamlessly into a gourmet kitchen complete with stainless steel appliances, stone countertops, custom backsplash, and ample cabinet space. A full bedroom and bath on the main floor provide a perfect setup for guests or multigenerational living, while the upstairs loft offers additional flexibility for a media space, game room, or home office. The private backyard and covered patio create an inviting spot for outdoor relaxation, and the 2-car garage adds convenience and storage. All appliances including the refrigerator, washer, and dryer are included, making this home truly move-in ready. Located minutes from major employers, The Domain, Lakeline Mall, and easy access to 183, 45, and 620, this property sits within the highly regarded Round Rock ISD. A rare blend of comfort, style, and location this home is a must-see.
House for rent
$2,450/mo
13505 Feldspar Dr, Austin, TX 78729
4beds
2,583sqft
Price may not include required fees and charges.
Singlefamily
Available now
Cats, dogs OK
Central air
In unit laundry
4 Garage spaces parking
Natural gas, central, fireplace
What's special
Private backyardAbundant natural lightStainless steel appliancesCovered patioSoaring ceilingsStone countertopsGourmet kitchen
- 1 day |
- -- |
- -- |
Travel times
Looking to buy when your lease ends?
Consider a first-time homebuyer savings account designed to grow your down payment with up to a 6% match & a competitive APY.
Facts & features
Interior
Bedrooms & bathrooms
- Bedrooms: 4
- Bathrooms: 3
- Full bathrooms: 3
Heating
- Natural Gas, Central, Fireplace
Cooling
- Central Air
Appliances
- Included: Dishwasher, Disposal, Dryer, Microwave, Oven, Range, Refrigerator, Washer
- Laundry: In Unit, Laundry Room, Upper Level
Features
- Breakfast Bar, Double Vanity, Entrance Foyer, Pantry, Recessed Lighting, Walk-In Closet(s)
- Flooring: Carpet, Tile
- Has fireplace: Yes
Interior area
- Total interior livable area: 2,583 sqft
Property
Parking
- Total spaces: 4
- Parking features: Garage, Covered
- Has garage: Yes
- Details: Contact manager
Features
- Stories: 2
- Exterior features: Contact manager
Details
- Parcel number: R16304300000038
Construction
Type & style
- Home type: SingleFamily
- Property subtype: SingleFamily
Materials
- Roof: Composition,Shake Shingle
Condition
- Year built: 2018
Community & HOA
Location
- Region: Austin
Financial & listing details
- Lease term: 12 Months
Price history
| Date | Event | Price |
|---|---|---|
| 11/18/2025 | Listed for rent | $2,450-12.3%$1/sqft |
Source: Unlock MLS #6906246 | ||
| 4/15/2024 | Listing removed | -- |
Source: Zillow Rentals | ||
| 3/26/2024 | Listed for rent | $2,795+3.7%$1/sqft |
Source: Zillow Rentals | ||
| 5/4/2023 | Listing removed | -- |
Source: Zillow Rentals | ||
| 4/5/2023 | Listed for rent | $2,695-10%$1/sqft |
Source: Zillow Rentals | ||

