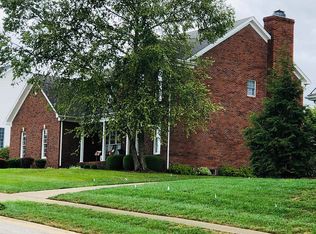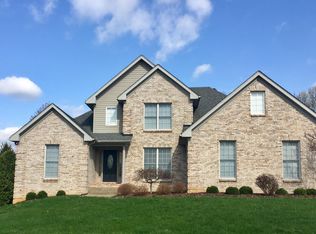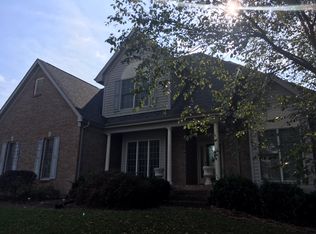Complete info: http://13505huntersview.IsNowForSale.com - Gorgeous home in Prospect on a quiet cul-de-sac street. You'll first notice the home's beautiful details in the foyer which features hardwood floors and crown molding (both are found throughout the first floor). Next, the spacious dining room includes a chair rail and is perfect for holiday gatherings. The kitchen is a must see. There are cherry stained oak cabinets, granite countertops, tiled backsplash, flat top stove, new stainless appliances, and eat in area. The family room (and eat in area) are completely open to the kitchen (great for entertaining), and the room features a fireplace, built in shelves and cabinets, recessed lighting, and almost an entire wall of tall windows. The first floor also features an office (separated with French doors) that can also be used as a formal living room. The half bath on first floor has a decorative cherry vanity with solid surface counter and undermount sink. All 4 bedrooms are upstairs. The king size master suite has a deep tray ceiling and ceiling fan, huge walk in closet, and master bath with Jacuzzi tub, fully tiled shower, large double vanity, and tile floor. The large, conveniently located laundry room (off of the master closet), has storage cabinets and a laundry sink. You'll find that the other bedrooms are also spacious and have large closets and a lot of natural light. The other full bath on the second floor has tiled floors and a double vanity. Downstairs, you'll find a great exercise room (with French doors, small ceiling fans, and built in storage), additional family room, half bath, and storage area with 2nd washer and dryer. The 2 car garage features a utility sink and storage. Finally, the house has a great aggregate patio and flat backyard. Call today for your private showing.
This property is off market, which means it's not currently listed for sale or rent on Zillow. This may be different from what's available on other websites or public sources.



