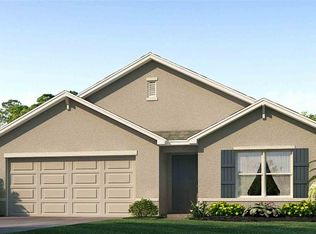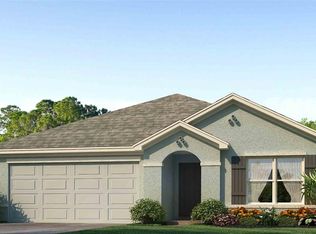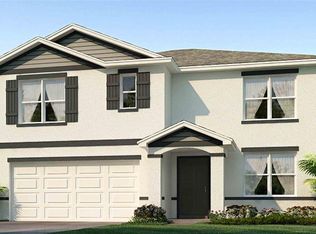Sold for $359,990 on 01/12/24
$359,990
13506 Mylion Way, Spring Hill, FL 34610
4beds
1,828sqft
Single Family Residence
Built in 2024
6,000 Square Feet Lot
$342,100 Zestimate®
$197/sqft
$2,522 Estimated rent
Home value
$342,100
$325,000 - $359,000
$2,522/mo
Zestimate® history
Loading...
Owner options
Explore your selling options
What's special
Under Construction. Pine Creek is a quaint community of 73 homesites located just north of SR-52 and west of the Suncoast Parkway. The proximity to the Suncoast Parkway allows for an easy commute to the Tampa International Airport and mall just 30 minutes away. Each home is constructed with concrete block on 1st and 2nd stories, comes equipped with D.R. Horton’s Smart Home System, and is backed by America’s #1 Builder since 2002. Pictures, photographs, colors, features, and sizes are for illustration purposes only and will vary from the homes as built. Home and community information, including pricing, included features, terms, availability, and amenities, are subject to change and prior sale at any time without
Zillow last checked: 8 hours ago
Listing updated: January 15, 2024 at 07:10pm
Listing Provided by:
Paula Malone 866-475-3347,
D R HORTON REALTY OF TAMPA LLC 813-736-3541
Bought with:
Rosie Ortiz, 3465303
DALTON WADE INC
Source: Stellar MLS,MLS#: T3473601 Originating MLS: Tampa
Originating MLS: Tampa

Facts & features
Interior
Bedrooms & bathrooms
- Bedrooms: 4
- Bathrooms: 2
- Full bathrooms: 2
Primary bedroom
- Level: First
- Dimensions: 12x15
Great room
- Level: First
- Dimensions: 15x16
Kitchen
- Level: First
- Dimensions: 18x11
Heating
- Central
Cooling
- Central Air
Appliances
- Included: Dishwasher, Dryer, Microwave, Range, Refrigerator, Washer
Features
- Open Floorplan
- Flooring: Carpet, Ceramic Tile
- Doors: Sliding Doors
- Windows: Blinds, Double Pane Windows, Low Emissivity Windows
- Has fireplace: No
Interior area
- Total structure area: 2,362
- Total interior livable area: 1,828 sqft
Property
Parking
- Total spaces: 2
- Parking features: Garage - Attached
- Attached garage spaces: 2
Features
- Levels: One
- Stories: 1
Lot
- Size: 6,000 sqft
Details
- Parcel number: 36 24 17 0010 00000 0470
- Zoning: MPUD
- Special conditions: None
Construction
Type & style
- Home type: SingleFamily
- Property subtype: Single Family Residence
Materials
- Block, Stucco
- Foundation: Slab
- Roof: Shingle
Condition
- Under Construction
- New construction: Yes
- Year built: 2024
Details
- Builder model: Cali
- Builder name: DR Horton
- Warranty included: Yes
Utilities & green energy
- Sewer: Public Sewer
- Water: Public
- Utilities for property: Underground Utilities
Community & neighborhood
Location
- Region: Spring Hill
- Subdivision: PINE CREEK
HOA & financial
HOA
- Has HOA: Yes
- HOA fee: $113 monthly
- Association name: Access Management
Other fees
- Pet fee: $0 monthly
Other financial information
- Total actual rent: 0
Other
Other facts
- Ownership: Fee Simple
- Road surface type: Asphalt
Price history
| Date | Event | Price |
|---|---|---|
| 10/23/2025 | Listing removed | $2,600$1/sqft |
Source: Stellar MLS #TB8413145 | ||
| 8/1/2025 | Listed for rent | $2,600$1/sqft |
Source: Stellar MLS #TB8413145 | ||
| 1/12/2024 | Sold | $359,990$197/sqft |
Source: | ||
| 11/23/2023 | Pending sale | $359,990$197/sqft |
Source: | ||
| 11/15/2023 | Price change | $359,990-0.8%$197/sqft |
Source: | ||
Public tax history
| Year | Property taxes | Tax assessment |
|---|---|---|
| 2024 | $5,269 +420.5% | $304,669 +407.8% |
| 2023 | $1,012 | $60,000 |
Find assessor info on the county website
Neighborhood: 34610
Nearby schools
GreatSchools rating
- 2/10Dr. Mary Giella Elementary SchoolGrades: PK-5Distance: 1.8 mi
- 4/10Crews Lake K-8 SchoolGrades: 6-8Distance: 1.9 mi
- 3/10Hudson High SchoolGrades: 7,9-12Distance: 4.9 mi
Schools provided by the listing agent
- Elementary: Mary Giella Elementary-PO
- Middle: Hudson Middle-PO
- High: Hudson High-PO
Source: Stellar MLS. This data may not be complete. We recommend contacting the local school district to confirm school assignments for this home.
Get a cash offer in 3 minutes
Find out how much your home could sell for in as little as 3 minutes with a no-obligation cash offer.
Estimated market value
$342,100
Get a cash offer in 3 minutes
Find out how much your home could sell for in as little as 3 minutes with a no-obligation cash offer.
Estimated market value
$342,100


