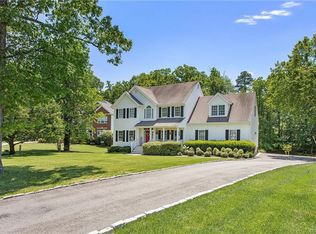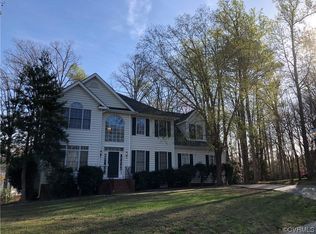Sold for $760,000
$760,000
13509 Raftersridge Ct, Midlothian, VA 23113
5beds
3,574sqft
Single Family Residence
Built in 1999
0.68 Acres Lot
$769,800 Zestimate®
$213/sqft
$3,637 Estimated rent
Home value
$769,800
$716,000 - $824,000
$3,637/mo
Zestimate® history
Loading...
Owner options
Explore your selling options
What's special
DON'T DELAY in seeing the latest property along the ROBIOUS CORRIDOR with an INCREDIBLE .67 ACRE private cul-de-sac lot!!! This SPECATULAR home features * 3574 sq. ft. * 5 bedrooms & 2 1/2 bathrooms * NEW DIMENSIONAL ROOF (2025) * FRESH interior paint THROUGHOUT (2025) * Refinished hardwood floors (2025) * 2 story foyer with NEW LIGHT FIXTURE, wood flooring, coat closet & 1/2 bathroom * 1st FLOOR OFFICE with wood flooring and pocket doors * DINING ROOM with wood flooring, tray ceiling & multiple mouldings * EAT-IN KITCHEN with wood flooring, stainless appliances (side by side refrigerator, dishwasher, stove & microwave), disposal & pantry * FAMILY ROOM with carpet, gas logs, ceiling fan & TV niche * 1st floor RECREATION ROOM with carpet, vaulted ceiling, 2 NEW skylights, 3 ceiling fans, 2 closets PLUS POOL TABLE CONVEYS * PRIMARY BEDROOM with carpet & walk-in closet * PRIMARY BATHROOM with tiled flooring, NEW skylight, 2 vanities with NEW LIGHT FIXTURES, soaking tub, shower stall & linen closet * 1 Bedroom with direct access to 2nd floor hall bathroom would make GREAT GUEST ROOM * 1st floor UTILITY ROOM with washer & gas dryer hookup * REAR SCREENED PORCH with ceiling fan * REAR PATIO with hardscape walls * 2 car side entry garage with garage opener, storage, direct entry and pedestrian door * BRICK FRONT WITH VINYL SIDING * DETACHED VINYL SIDED SHED * AGGREGATE driveway and sidewalk * 2 zoned HVAC (2nd floor 2020 & 1st floor 2010) * Gas water heater (2024) * Central vacuum * A short walk to ROBIOUS LANDING PARK ON THE JAMES RIVER * Just minutes to Route 288 * HOUSE, PATIO & DRIVEWAY recently power washed * NO HOA fees *
Zillow last checked: 8 hours ago
Listing updated: September 17, 2025 at 07:31am
Listed by:
David Johnson (804)516-5721,
Long & Foster REALTORS,
Daniel Johnson 804-432-5980,
Long & Foster REALTORS
Bought with:
Fran Brooks, 0225200793
Town & Country Sales and Mgmt
Source: CVRMLS,MLS#: 2518529 Originating MLS: Central Virginia Regional MLS
Originating MLS: Central Virginia Regional MLS
Facts & features
Interior
Bedrooms & bathrooms
- Bedrooms: 5
- Bathrooms: 3
- Full bathrooms: 2
- 1/2 bathrooms: 1
Primary bedroom
- Description: carpet, walk-in closet
- Level: Second
- Dimensions: 18.2 x 12.10
Bedroom 2
- Description: carpet, closet
- Level: Second
- Dimensions: 13.7 x 11.9
Bedroom 3
- Description: carpet, closet
- Level: Second
- Dimensions: 13.6 x 11.6
Bedroom 4
- Description: carpet, window seat with storage, closet
- Level: Second
- Dimensions: 19.4 x 16.3
Bedroom 5
- Description: carpet, walk-in closet, direct entry into bathroom
- Level: Second
- Dimensions: 13.6 x 11.11
Additional room
- Description: SCREENED PORCH
- Level: First
- Dimensions: 0 x 0
Dining room
- Description: wood flooring, tray ceiling, mouldings
- Level: First
- Dimensions: 15.0 x 12.6
Family room
- Description: carpet, ceiling fan, gas logs, TV niche
- Level: First
- Dimensions: 20.4 x 16.2
Foyer
- Description: wood flooring, 2 story, coat closet, 1/2 bath
- Level: First
- Dimensions: 11.8 x 9.11
Other
- Description: Tub & Shower
- Level: Second
Half bath
- Level: First
Kitchen
- Description: wood flooring, eat-in, bay window, stainless appl
- Level: First
- Dimensions: 23.2 x 15.0
Laundry
- Description: washer/gas dryer hookups, shelving
- Level: First
- Dimensions: 8.3 x 7.5
Office
- Description: wood flooring, pocket doors
- Level: First
- Dimensions: 13.6 x 11.9
Recreation
- Description: carpet, vaulted, 3 ceiling fans, 2 skylights
- Level: First
- Dimensions: 31.3 x 23.2
Heating
- Forced Air, Natural Gas, Zoned
Cooling
- Central Air, Zoned
Appliances
- Included: Dishwasher, Electric Cooking, Disposal, Microwave, Refrigerator, Smooth Cooktop, Stove
- Laundry: Washer Hookup, Dryer Hookup
Features
- Bay Window, Tray Ceiling(s), Ceiling Fan(s), Dining Area, Separate/Formal Dining Room, Double Vanity, Eat-in Kitchen, Fireplace, Garden Tub/Roman Tub, Bath in Primary Bedroom, Pantry, Recessed Lighting, Skylights, Walk-In Closet(s)
- Flooring: Carpet, Wood
- Windows: Screens, Skylight(s)
- Basement: Crawl Space
- Attic: Pull Down Stairs
- Number of fireplaces: 1
- Fireplace features: Gas
Interior area
- Total interior livable area: 3,574 sqft
- Finished area above ground: 3,574
- Finished area below ground: 0
Property
Parking
- Total spaces: 2
- Parking features: Attached, Basement, Direct Access, Driveway, Garage, Garage Door Opener, Oversized, Paved, Two Spaces
- Attached garage spaces: 2
- Has uncovered spaces: Yes
Features
- Levels: Two
- Stories: 2
- Patio & porch: Rear Porch, Patio, Screened
- Exterior features: Sprinkler/Irrigation, Storage, Shed, Paved Driveway
- Pool features: None
- Fencing: None
Lot
- Size: 0.68 Acres
- Features: Level, Cul-De-Sac
Details
- Parcel number: 730725811700000
- Zoning description: R15
Construction
Type & style
- Home type: SingleFamily
- Architectural style: Two Story
- Property subtype: Single Family Residence
Materials
- Brick, Frame, Vinyl Siding
Condition
- Resale
- New construction: No
- Year built: 1999
Utilities & green energy
- Sewer: Public Sewer
- Water: Public
Community & neighborhood
Security
- Security features: Smoke Detector(s)
Community
- Community features: Curbs, Gutter(s)
Location
- Region: Midlothian
- Subdivision: Riverton
Other
Other facts
- Ownership: Individuals
- Ownership type: Sole Proprietor
Price history
| Date | Event | Price |
|---|---|---|
| 9/10/2025 | Sold | $760,000+4.8%$213/sqft |
Source: | ||
| 7/26/2025 | Pending sale | $725,000$203/sqft |
Source: | ||
| 7/23/2025 | Listed for sale | $725,000+119.7%$203/sqft |
Source: | ||
| 5/30/2003 | Sold | $330,000$92/sqft |
Source: Public Record Report a problem | ||
Public tax history
| Year | Property taxes | Tax assessment |
|---|---|---|
| 2025 | $6,157 +2.2% | $691,800 +3.3% |
| 2024 | $6,027 +0.7% | $669,700 +1.8% |
| 2023 | $5,987 +18.9% | $657,900 +20.3% |
Find assessor info on the county website
Neighborhood: 23113
Nearby schools
GreatSchools rating
- 7/10Bettie Weaver Elementary SchoolGrades: PK-5Distance: 0.5 mi
- 7/10Robious Middle SchoolGrades: 6-8Distance: 2.3 mi
- 6/10James River High SchoolGrades: 9-12Distance: 0.3 mi
Schools provided by the listing agent
- Elementary: Bettie Weaver
- Middle: Midlothian
- High: James River
Source: CVRMLS. This data may not be complete. We recommend contacting the local school district to confirm school assignments for this home.
Get a cash offer in 3 minutes
Find out how much your home could sell for in as little as 3 minutes with a no-obligation cash offer.
Estimated market value$769,800
Get a cash offer in 3 minutes
Find out how much your home could sell for in as little as 3 minutes with a no-obligation cash offer.
Estimated market value
$769,800

