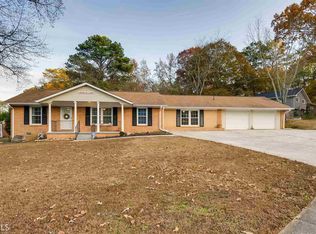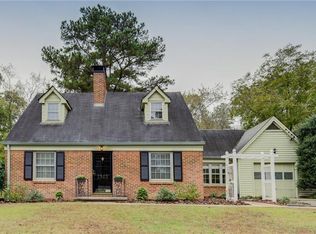Closed
$625,000
1351 Atterberry Pl, Decatur, GA 30033
4beds
2,512sqft
Single Family Residence
Built in 1962
0.3 Acres Lot
$643,200 Zestimate®
$249/sqft
$3,115 Estimated rent
Home value
$643,200
$605,000 - $688,000
$3,115/mo
Zestimate® history
Loading...
Owner options
Explore your selling options
What's special
This one is a charmer! Beautifully renovated and landscaped 4 bedroom, 3 bathroom home with abundant natural light filled spaces for relaxing and enjoying life. Open concept living room and dining area flow into the bright and spacious kitchen featuring top notch appliances, subway style backsplash, granite countertops and island with seating for meals and entertaining. When you need quiet space, retreat into the large primary bedroom with beautiful ensuite bathroom. This home boasts 2 additional bedrooms and renovated bath on the upper level and a 4th bedroom with private entry and bath on the main level, perfect for a nanny or in-law suite. Bonus great room on the terrace level with so many options for enjoyment. Ample storage space and work room space available on the terrace level as well. Enjoy the outdoors in gorgeous landscaping with patio and coy pond and creative plantings by homeowner who has a career in landscaping! Lawn and garden is a "Certified Wildlife Habitat"! Walking distance to school and easy access to Hwy 78, I-285, I-85, Emory, CDC, Decatur, Agnes Scott, public transport and restaurants and retail nearby.
Zillow last checked: 8 hours ago
Listing updated: July 22, 2025 at 12:30pm
Listed by:
The Dammann Team 404-377-9000,
Keller Williams Realty,
Shannon Dammann Downs 404-377-9000,
Keller Williams Realty
Bought with:
Sherri Seymour, 202200
Atlanta Communities
Source: GAMLS,MLS#: 10287111
Facts & features
Interior
Bedrooms & bathrooms
- Bedrooms: 4
- Bathrooms: 3
- Full bathrooms: 3
- Main level bathrooms: 1
- Main level bedrooms: 1
Kitchen
- Features: Breakfast Bar, Kitchen Island, Pantry
Heating
- Central
Cooling
- Central Air
Appliances
- Included: Dishwasher, Disposal
- Laundry: In Basement
Features
- Walk-In Closet(s)
- Flooring: Hardwood
- Windows: Bay Window(s)
- Basement: Daylight,Finished
- Attic: Pull Down Stairs
- Has fireplace: No
- Common walls with other units/homes: No Common Walls
Interior area
- Total structure area: 2,512
- Total interior livable area: 2,512 sqft
- Finished area above ground: 2,512
- Finished area below ground: 0
Property
Parking
- Parking features: Off Street, Parking Pad
- Has uncovered spaces: Yes
Features
- Levels: Two
- Stories: 2
- Patio & porch: Deck
- Exterior features: Garden
- Fencing: Back Yard
- Body of water: None
Lot
- Size: 0.30 Acres
- Features: Corner Lot
Details
- Parcel number: 18 116 15 032
Construction
Type & style
- Home type: SingleFamily
- Architectural style: Ranch
- Property subtype: Single Family Residence
Materials
- Other
- Foundation: Slab
- Roof: Composition
Condition
- Resale
- New construction: No
- Year built: 1962
Utilities & green energy
- Electric: 220 Volts
- Sewer: Public Sewer
- Water: Public
- Utilities for property: Cable Available, Electricity Available, Natural Gas Available, Sewer Available, Water Available
Community & neighborhood
Community
- Community features: None
Location
- Region: Decatur
- Subdivision: Pine Glen
HOA & financial
HOA
- Has HOA: No
- Services included: None
Other
Other facts
- Listing agreement: Exclusive Agency
- Listing terms: Cash,Conventional,FHA
Price history
| Date | Event | Price |
|---|---|---|
| 6/5/2024 | Sold | $625,000$249/sqft |
Source: | ||
| 5/6/2024 | Contingent | $625,000$249/sqft |
Source: | ||
| 4/25/2024 | Listed for sale | $625,000+78.6%$249/sqft |
Source: | ||
| 12/30/2015 | Sold | $350,000$139/sqft |
Source: | ||
| 11/19/2015 | Pending sale | $350,000$139/sqft |
Source: ADVANCE EQUITY GROUP INC #5618110 Report a problem | ||
Public tax history
| Year | Property taxes | Tax assessment |
|---|---|---|
| 2025 | $8,055 +23.7% | $248,320 +6.2% |
| 2024 | $6,514 +11.3% | $233,720 +1% |
| 2023 | $5,852 +9.6% | $231,440 +26.1% |
Find assessor info on the county website
Neighborhood: North Decatur
Nearby schools
GreatSchools rating
- 6/10Laurel Ridge Elementary SchoolGrades: PK-5Distance: 0.6 mi
- 5/10Druid Hills Middle SchoolGrades: 6-8Distance: 0.3 mi
- 6/10Druid Hills High SchoolGrades: 9-12Distance: 3.3 mi
Schools provided by the listing agent
- Elementary: Laurel Ridge
- Middle: Druid Hills
- High: Druid Hills
Source: GAMLS. This data may not be complete. We recommend contacting the local school district to confirm school assignments for this home.
Get a cash offer in 3 minutes
Find out how much your home could sell for in as little as 3 minutes with a no-obligation cash offer.
Estimated market value$643,200
Get a cash offer in 3 minutes
Find out how much your home could sell for in as little as 3 minutes with a no-obligation cash offer.
Estimated market value
$643,200

