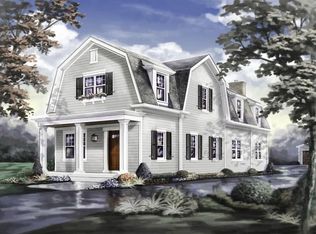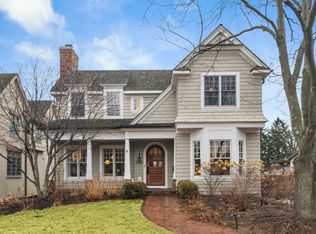Rarely available NEWER CONSTRUCTION home in prime EAST LAKE FOREST! Builder's own home is bursting with quality and style! Four gorgeous levels of living all finished off top notch! Open concept floor plan, elaborate mill work and high ceilings throughout. Formal Living room showcases leaded glass windows, fireplace and arched doorway to Dining area. Handsome office/lounge with built-in bookcases, coffered ceiling and French doors to foyer. Beautiful custom kitchen is ideal with large island, built in banquette, new lighting and plenty of storage. Adjacent to the kitchen is the large yet cozy Family room complete with stone fireplace, double French doors to stone terrace and pretty views of the yard. Second floor showcases romantic Master suite with fireplace, custom bathroom, huge walk-in closet and views of tranquil backyard. Two other bedrooms on this floor share a Jack and Jill bath and one of the bedrooms has an awesome climbing wall to a private loft! Third floor is the perfect get away for guests or that lucky child complete with cathedral ceilings, private bath, sitting area and walk in closet! It is hard to call it a Lower Level but this floor is of like quality to the rest of the home: gorgeous mill work, high ceilings and natural light! This level complete with Rec area, beautiful bar, media room, yoga studio, bedroom and full bath! The outdoor oasis is a dream come true! Perennial gardens and colorful tree's surround the tiered patio and modern fire pit area. Extra large yard to play in is very, very private! All this in a walk to town, train, lake and school location. UNBEATABLE! Click Virtual Tour link for drone overview of interior and exterior.
This property is off market, which means it's not currently listed for sale or rent on Zillow. This may be different from what's available on other websites or public sources.

