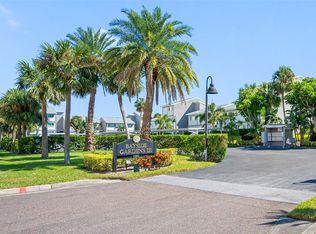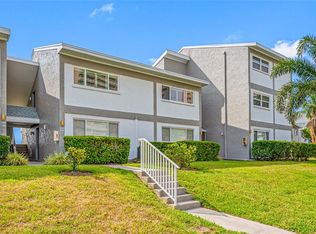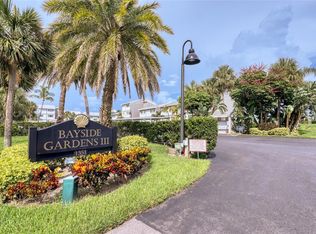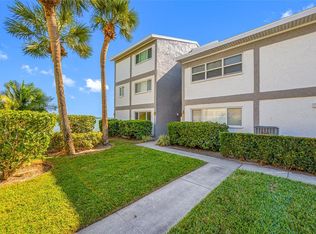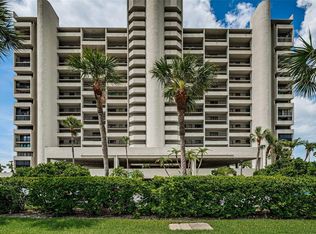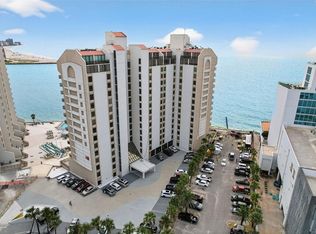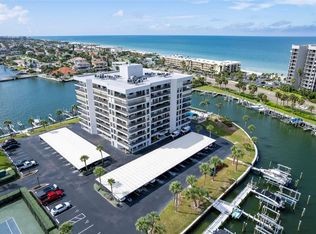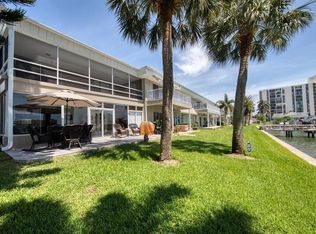MOTIVATED SELLER... Lovely Sand Key condo, in south Clearwater Beach area. THIS COMPLEX NEVER FLOODED IN STORMS. PHASE III AND IV are built on a berm with block construction which created protection. Flood zone X500. Cute & Cozy 2 bed, 2 bath 1,118 sq. ft. condo with a great open floor plan. Attractive consistent tile flooring throughout giving the space a clean, expansive feel. Kitchen has antique light cabinets with granite counter tops. Newer large Washer/ Dryer in kitchen. Multiple sliding doors have been replaced this year with high impact sliding door. Also, replaced the windows in both bedrooms. The spacious patio facing south offers a partial view of the intra-coastal waterway and a beautiful hedge for privacy. New Water Heater 2023 and HVAC 2013 . Your assigned carport parking space is 'H'. It's just a SHORT WALK ACROSS the street to access the BEACH to get your feet in that beautiful SUGAR SAND. — Start living the Florida dream! Restaurants and shops right around the corner and of course the inviting Clearwater Beach hotels, restaurants and shops are just over the bridge.
For sale
Price cut: $10.5K (11/24)
$538,500
1351 Gulf Blvd APT 118, Clearwater, FL 33767
2beds
1,118sqft
Est.:
Condominium
Built in 1974
-- sqft lot
$511,600 Zestimate®
$482/sqft
$1,020/mo HOA
What's special
Granite counter topsBeautiful hedge for privacyOpen floor planTile flooringHigh impact sliding doorAntique light cabinets
- 120 days |
- 480 |
- 7 |
Zillow last checked: 8 hours ago
Listing updated: November 24, 2025 at 10:37am
Listing Provided by:
Teresa Reed Conroy 727-332-9432,
CENTURY 21 COAST TO COAST 727-398-3030
Source: Stellar MLS,MLS#: TB8415941 Originating MLS: Suncoast Tampa
Originating MLS: Suncoast Tampa

Tour with a local agent
Facts & features
Interior
Bedrooms & bathrooms
- Bedrooms: 2
- Bathrooms: 2
- Full bathrooms: 2
Primary bedroom
- Features: En Suite Bathroom, Built-in Closet
- Level: First
- Area: 156 Square Feet
- Dimensions: 12x13
Kitchen
- Level: First
- Area: 108 Square Feet
- Dimensions: 12x9
Living room
- Level: First
- Area: 255 Square Feet
- Dimensions: 17x15
Heating
- Central, Electric
Cooling
- Central Air
Appliances
- Included: Dishwasher, Disposal, Dryer, Electric Water Heater, Exhaust Fan, Ice Maker, Microwave, Range, Refrigerator, Washer
- Laundry: In Kitchen
Features
- Ceiling Fan(s), Living Room/Dining Room Combo, Primary Bedroom Main Floor
- Flooring: Laminate
- Windows: Window Treatments
- Has fireplace: No
Interior area
- Total structure area: 1,118
- Total interior livable area: 1,118 sqft
Video & virtual tour
Property
Parking
- Total spaces: 1
- Parking features: Carport
- Carport spaces: 1
Features
- Levels: One
- Stories: 1
- Exterior features: Balcony
- Has view: Yes
- View description: Bay/Harbor - Partial, Gulf/Ocean - Partial
- Has water view: Yes
- Water view: Bay/Harbor - Partial,Gulf/Ocean - Partial
- Waterfront features: Intracoastal Waterway
Details
- Parcel number: 192915786350031180
- Special conditions: None
Construction
Type & style
- Home type: Condo
- Property subtype: Condominium
Materials
- Block
- Foundation: Slab
- Roof: Shingle
Condition
- New construction: No
- Year built: 1974
Utilities & green energy
- Sewer: Public Sewer
- Water: None
- Utilities for property: Cable Connected, Sewer Connected, Water Connected
Community & HOA
Community
- Features: Pool, Sidewalks
- Subdivision: SAND KEY CONDO-BAYSIDE GARDENS III
HOA
- Has HOA: Yes
- Services included: Cable TV, Common Area Taxes, Community Pool, Reserve Fund, Internet, Maintenance Structure, Maintenance Grounds, Pool Maintenance, Sewer, Trash, Water
- HOA fee: $1,020 monthly
- HOA name: Resource Management / Liza Tholen
- HOA phone: 727-796-5900
- Pet fee: $0 monthly
Location
- Region: Clearwater
Financial & listing details
- Price per square foot: $482/sqft
- Tax assessed value: $419,082
- Annual tax amount: $7,940
- Date on market: 8/11/2025
- Cumulative days on market: 121 days
- Listing terms: Cash,Conventional
- Ownership: Condominium
- Total actual rent: 0
- Road surface type: Asphalt
Estimated market value
$511,600
$486,000 - $537,000
$3,813/mo
Price history
Price history
| Date | Event | Price |
|---|---|---|
| 11/24/2025 | Price change | $538,500-1.9%$482/sqft |
Source: | ||
| 8/11/2025 | Listed for sale | $549,000+9.8%$491/sqft |
Source: | ||
| 12/17/2023 | Listing removed | -- |
Source: Stellar MLS #U8223242 Report a problem | ||
| 12/6/2023 | Listed for rent | $2,300$2/sqft |
Source: Stellar MLS #U8223242 Report a problem | ||
| 11/22/2023 | Sold | $500,000-4.8%$447/sqft |
Source: | ||
Public tax history
Public tax history
| Year | Property taxes | Tax assessment |
|---|---|---|
| 2024 | $7,941 +24.5% | $419,082 +28.8% |
| 2023 | $6,377 +3.9% | $325,446 +10% |
| 2022 | $6,136 +12.3% | $295,860 +10% |
Find assessor info on the county website
BuyAbility℠ payment
Est. payment
$4,639/mo
Principal & interest
$2619
HOA Fees
$1020
Other costs
$1001
Climate risks
Neighborhood: Sand Key
Nearby schools
GreatSchools rating
- 7/10Mildred Helms Elementary SchoolGrades: PK-5Distance: 3.3 mi
- 4/10Largo Middle SchoolGrades: 6-8Distance: 4.1 mi
- 5/10Largo High SchoolGrades: PK,9-12Distance: 3.5 mi
- Loading
- Loading
