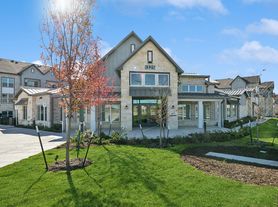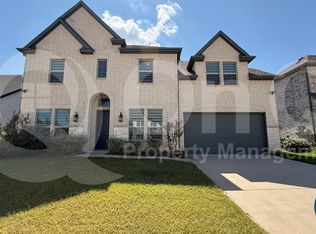Experience this luxury end-unit townhome in the sought-after Celina Hills community with a private side entrance and extra windows that flood the home with natural light. Step inside and discover a spacious two-story layout offering 4 bedrooms and 3.5 bathrooms, perfectly crafted for both comfort and flexibility. A private guest suite with full bath on the first floor makes hosting easy, or provides an ideal solution for multigenerational living. The heart of the home is the open-concept kitchen, dining, and living area, where modern finishes, sleek cabinetry, and stainless steel appliances create a stylish yet functional gathering space. Refrigerator, washer, and dryer are included, adding move-in convenience. Upstairs, the owner's suite is a true retreat. Complete with a large walk-in closet, spa-inspired bathroom, split vanities, and an oversized walk-in shower. A central loft separates the secondary bedrooms, giving you the flexibility to create a study nook, media lounge, or additional office. Outdoors, enjoy your private fenced backyard, perfect for morning coffee, family barbecues, or simply relaxing in the Texas sunshine. Take advantage of life at Celina Hills with amenities such as a sparkling swimming pool, scenic ponds, walking trails, and a neighborhood park. Low-maintenance living here gives you more time to enjoy the things you love. Welcome to your home sweet home!
6 month minimum. 24 month maximum. No smoking. Renters insurance required. Pet policy is negotiable and on a case by case basis. Tenant pays for all utilities.
Townhouse for rent
Accepts Zillow applications
$2,600/mo
1351 Hill Country Pl, Celina, TX 75009
4beds
2,085sqft
Price may not include required fees and charges.
Townhouse
Available now
Cats, dogs OK
Central air
In unit laundry
Attached garage parking
-- Heating
What's special
Modern finishesStainless steel appliancesExtra windowsNatural lightLarge walk-in closetSpacious two-story layoutOversized walk-in shower
- 17 days
- on Zillow |
- -- |
- -- |
Travel times
Facts & features
Interior
Bedrooms & bathrooms
- Bedrooms: 4
- Bathrooms: 4
- Full bathrooms: 3
- 1/2 bathrooms: 1
Cooling
- Central Air
Appliances
- Included: Dishwasher, Dryer, Freezer, Microwave, Oven, Refrigerator, Washer
- Laundry: In Unit
Features
- Walk In Closet
- Flooring: Carpet, Hardwood, Tile
Interior area
- Total interior livable area: 2,085 sqft
Property
Parking
- Parking features: Attached
- Has attached garage: Yes
- Details: Contact manager
Features
- Exterior features: No Utilities included in rent, Park, Walk In Closet
Details
- Parcel number: R1271200I01101
Construction
Type & style
- Home type: Townhouse
- Property subtype: Townhouse
Building
Management
- Pets allowed: Yes
Community & HOA
Location
- Region: Celina
Financial & listing details
- Lease term: 1 Year
Price history
| Date | Event | Price |
|---|---|---|
| 9/17/2025 | Listed for rent | $2,600-10.3%$1/sqft |
Source: Zillow Rentals | ||
| 8/8/2024 | Listing removed | -- |
Source: Zillow Rentals | ||
| 8/5/2024 | Listed for rent | $2,900$1/sqft |
Source: Zillow Rentals | ||
| 5/8/2024 | Listing removed | -- |
Source: Zillow Rentals | ||
| 3/9/2024 | Price change | $2,900-9.4%$1/sqft |
Source: Zillow Rentals | ||

