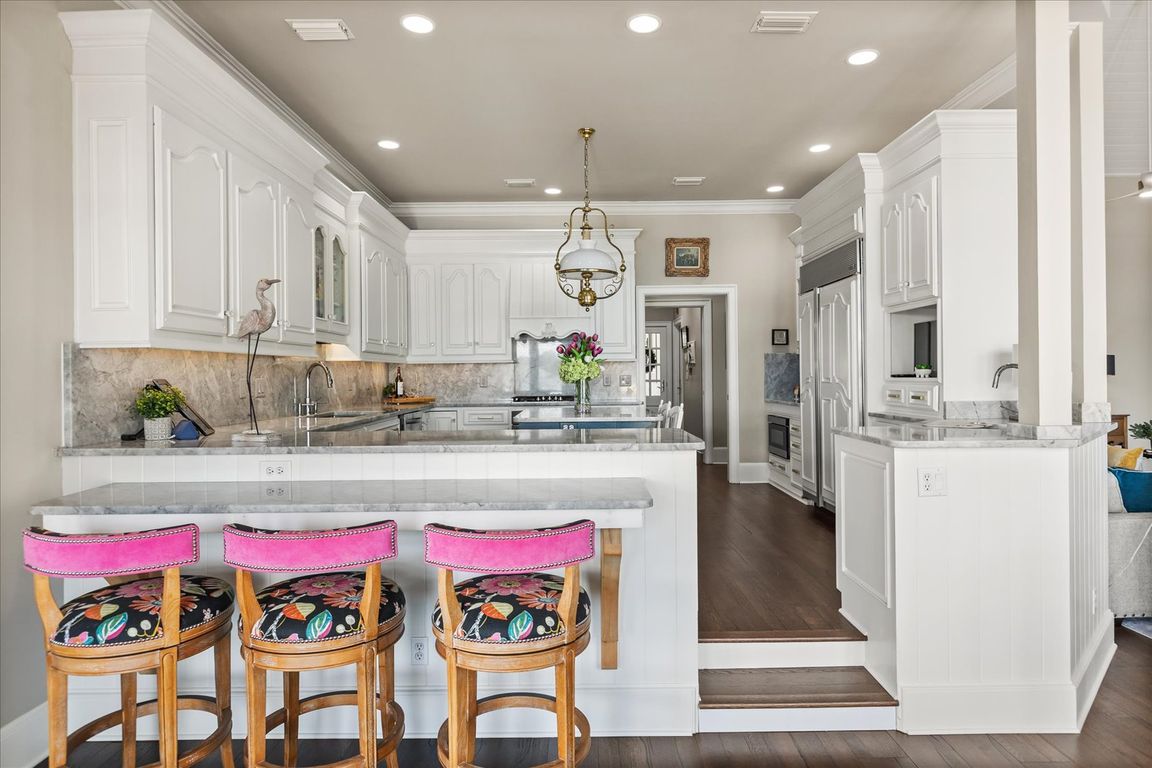
For sale
$3,200,000
4beds
4,956sqft
1351 N Classic Ct, Longwood, FL 32779
4beds
4,956sqft
Single family residence
Built in 1989
4.08 Acres
3 Attached garage spaces
$646 price/sqft
$167 monthly HOA fee
What's special
Lakefront estatePrivate sandy beachOversized three-car garageFully equipped summer kitchenOpen-air pool and spaWood-burning masonry fireplacesExpansive lake vistas
A rare opportunity to own one of the most distinguished lakefront estates on Lake Brantley, Central Florida’s premier private, sand-bottom ski lake. This custom-built estate spans 4,956 square feet, featuring 4 spacious bedrooms, 5.5 baths, a private library, wine cellar/basement, and an oversized three-car garage with a stately porte-cochere. Gas ...
- 50 days
- on Zillow |
- 1,806 |
- 56 |
Source: Stellar MLS,MLS#: O6321450 Originating MLS: Orlando Regional
Originating MLS: Orlando Regional
Travel times
Kitchen
Family Room
Primary Bedroom
Zillow last checked: 7 hours ago
Listing updated: August 14, 2025 at 12:31pm
Listing Provided by:
Dione Collier-Larkin 407-435-0079,
ADAIR REALTY INC 407-476-1453,
Diana Boyesen 407-448-3834,
ADAIR REALTY INC
Source: Stellar MLS,MLS#: O6321450 Originating MLS: Orlando Regional
Originating MLS: Orlando Regional

Facts & features
Interior
Bedrooms & bathrooms
- Bedrooms: 4
- Bathrooms: 6
- Full bathrooms: 5
- 1/2 bathrooms: 1
Primary bedroom
- Features: Walk-In Closet(s)
- Level: First
- Area: 598 Square Feet
- Dimensions: 23x26
Bedroom 2
- Features: Built-in Closet
- Level: First
- Area: 254.1 Square Feet
- Dimensions: 16.5x15.4
Bedroom 3
- Features: Built-in Closet
- Level: First
- Area: 250.66 Square Feet
- Dimensions: 16.6x15.1
Bedroom 4
- Features: Built-in Closet
- Level: Second
- Area: 191.7 Square Feet
- Dimensions: 14.2x13.5
Primary bathroom
- Features: Bidet
- Level: First
- Area: 336 Square Feet
- Dimensions: 12x28
Basement
- Features: Other
- Level: Basement
- Area: 115.6 Square Feet
- Dimensions: 17x6.8
Dining room
- Level: First
- Area: 178.98 Square Feet
- Dimensions: 15.7x11.4
Dining room
- Level: First
- Area: 280 Square Feet
- Dimensions: 14x20
Family room
- Level: First
- Area: 528 Square Feet
- Dimensions: 17.6x30
Foyer
- Level: First
- Area: 204 Square Feet
- Dimensions: 17x12
Kitchen
- Features: Kitchen Island, Wet Bar
- Level: First
- Area: 224 Square Feet
- Dimensions: 16x14
Laundry
- Features: Built-in Closet
- Level: First
- Area: 117.04 Square Feet
- Dimensions: 7.6x15.4
Library
- Features: Built-In Shelving
- Level: First
- Area: 208 Square Feet
- Dimensions: 16x13
Living room
- Features: Other
- Level: First
- Area: 324 Square Feet
- Dimensions: 18x18
Loft
- Level: Second
- Area: 205.74 Square Feet
- Dimensions: 16.2x12.7
Heating
- Central, Heat Pump
Cooling
- Central Air
Appliances
- Included: Dishwasher, Disposal, Dryer, Refrigerator, Washer
- Laundry: Inside, Laundry Room
Features
- Cathedral Ceiling(s), Ceiling Fan(s), Coffered Ceiling(s), Crown Molding, Primary Bedroom Main Floor, Solid Surface Counters, Solid Wood Cabinets, Split Bedroom, Walk-In Closet(s)
- Flooring: Carpet, Engineered Hardwood
- Doors: French Doors, Outdoor Grill
- Windows: Shutters, Window Treatments
- Basement: Finished
- Has fireplace: Yes
- Fireplace features: Family Room, Gas, Living Room
Interior area
- Total structure area: 6,305
- Total interior livable area: 4,956 sqft
Video & virtual tour
Property
Parking
- Total spaces: 3
- Parking features: Garage Door Opener, Garage Faces Side, Oversized, Portico
- Attached garage spaces: 3
- Details: Garage Dimensions: 38x23
Features
- Levels: Two
- Stories: 2
- Patio & porch: Covered, Front Porch, Patio, Rear Porch
- Exterior features: Irrigation System, Lighting, Outdoor Grill
- Has private pool: Yes
- Pool features: Auto Cleaner, Gunite
- Fencing: Other
- Has view: Yes
- View description: Pool, Water, Lake
- Has water view: Yes
- Water view: Water,Lake
- Waterfront features: Lake Front, Lake Privileges, Lift, Private Lake Dues Required, Skiing Allowed
- Body of water: LAKE BRANTLEY
Lot
- Size: 4.08 Acres
- Dimensions: 136 x 300
- Features: Flag Lot, In County, Landscaped
- Residential vegetation: Mature Landscaping, Oak Trees, Trees/Landscaped
Details
- Parcel number: 04212952200000050
- Zoning: R-1AAA
- Special conditions: None
Construction
Type & style
- Home type: SingleFamily
- Architectural style: Contemporary
- Property subtype: Single Family Residence
Materials
- Stucco, Wood Frame
- Foundation: Slab
- Roof: Tile
Condition
- Completed
- New construction: No
- Year built: 1989
Utilities & green energy
- Sewer: Public Sewer
- Water: Public
- Utilities for property: BB/HS Internet Available, Electricity Connected, Propane
Community & HOA
Community
- Subdivision: BRANTLEY COVE NORTH
HOA
- Has HOA: Yes
- HOA fee: $167 monthly
- HOA name: Bob Schultz
- HOA phone: 407-718-5099
- Pet fee: $0 monthly
Location
- Region: Longwood
Financial & listing details
- Price per square foot: $646/sqft
- Tax assessed value: $1,661,478
- Annual tax amount: $11,951
- Date on market: 6/26/2025
- Listing terms: Cash,Conventional
- Ownership: Fee Simple
- Total actual rent: 0
- Electric utility on property: Yes
- Road surface type: Asphalt