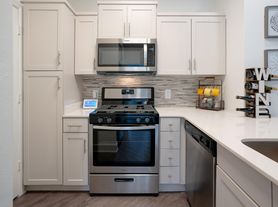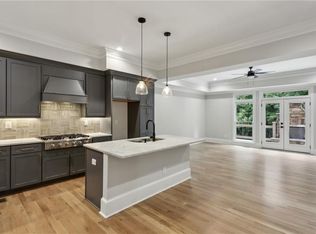Available now! 4-sided brick ranch w/ rocking chair front porch, entry foyer, hardwood floors, formal living room, separate dining room, large family room w/ fireplace, eat-in kitchen w/ stainless steel appliances, huge sun room w/ vaulted ceiling, 2 queen sized bedrooms, hallway full bath w/ shower only, large master w/ walk-in closet, renovated full bath w/ shower/tub combo, 1/2 bath, bonus room and laundry in basement w/ walk-out access, ample area for storage in unfinished portion, rear exterior patio w/ pergola overlooking private backyard, 2-car garage kitchen-level. Highly desirable 30319, centrally located, convenient to hospitals, schools, restaurants, shopping, and more. Price and/or availability date may change without notice. Rate advertised is for on-time payment. One-time non-refundable move-in fee due prior to lease commencement. Application fee is non-refundable $65 per adult over 18 years of age. Pets accepted on a case-by-case basis. Lease term is a minimum of 12 months. The management company processes all paperwork.
Listings identified with the FMLS IDX logo come from FMLS and are held by brokerage firms other than the owner of this website. The listing brokerage is identified in any listing details. Information is deemed reliable but is not guaranteed. 2025 First Multiple Listing Service, Inc.
House for rent
$3,000/mo
1351 Old Johnson Ferry Rd NE, Atlanta, GA 30319
3beds
3,542sqft
Price may not include required fees and charges.
Singlefamily
Available now
Cats, dogs OK
Central air, ceiling fan
In basement laundry
Attached garage parking
Natural gas, central, forced air, fireplace
What's special
Hardwood floorsPrivate backyardRocking chair front porchSeparate dining room
- 2 days |
- -- |
- -- |
Travel times
Looking to buy when your lease ends?
Consider a first-time homebuyer savings account designed to grow your down payment with up to a 6% match & a competitive APY.
Facts & features
Interior
Bedrooms & bathrooms
- Bedrooms: 3
- Bathrooms: 3
- Full bathrooms: 2
- 1/2 bathrooms: 1
Rooms
- Room types: Family Room, Sun Room
Heating
- Natural Gas, Central, Forced Air, Fireplace
Cooling
- Central Air, Ceiling Fan
Appliances
- Included: Dishwasher, Disposal, Refrigerator, Stove
- Laundry: In Basement, In Unit, Laundry Room
Features
- Ceiling Fan(s), Entrance Foyer, High Speed Internet, His and Hers Closets, Walk-In Closet(s)
- Flooring: Hardwood
- Has basement: Yes
- Has fireplace: Yes
Interior area
- Total interior livable area: 3,542 sqft
Video & virtual tour
Property
Parking
- Parking features: Attached, Driveway, Garage, Covered
- Has attached garage: Yes
- Details: Contact manager
Features
- Stories: 1
- Exterior features: Contact manager
Details
- Parcel number: 18 328 03 012
Construction
Type & style
- Home type: SingleFamily
- Architectural style: RanchRambler
- Property subtype: SingleFamily
Materials
- Roof: Composition
Condition
- Year built: 1965
Community & HOA
Location
- Region: Atlanta
Financial & listing details
- Lease term: 12 Months
Price history
| Date | Event | Price |
|---|---|---|
| 10/27/2025 | Listed for rent | $3,000$1/sqft |
Source: FMLS GA #7671393 | ||

