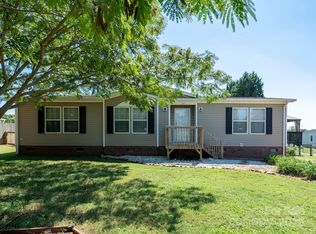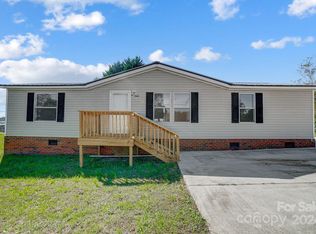Closed
$193,000
1351 Shinnville Rd, Cleveland, NC 27013
3beds
1,512sqft
Manufactured Home
Built in 2002
0.69 Acres Lot
$193,100 Zestimate®
$128/sqft
$1,754 Estimated rent
Home value
$193,100
$176,000 - $212,000
$1,754/mo
Zestimate® history
Loading...
Owner options
Explore your selling options
What's special
Welcome to 1351 Shinnville Rd, a wonderful 1 level home in a country setting. Home offers 3-bedrooms and 2-bathrooms with split bedroom layout. Open living room and kitchen dining area. Large lot nestled in the peaceful surroundings of Cleveland, NC. This property offers a cozy living room, a functional kitchen, and a dedicated dining area, perfect for gatherings. The fenced yard provides a secure space for outdoor activities and pets, while two outbuildings/sheds offer additional storage or workspace. Recent updates include a new roof, HVAC, and furnace, ensuring key systems are in excellent condition. While the home has great potential, it does need some interior work, making it a fantastic opportunity for those looking to add their personal touch. Flooring, paint and a little bit of work will make this a great place to call HOME! Enjoy the privacy of this serene setting and the endless possibilities it offers! Call Today!!
Zillow last checked: 8 hours ago
Listing updated: September 27, 2024 at 05:21am
Listing Provided by:
Rob Petit robpetit@kw.com,
Keller Williams Unified,
Bob Petit,
Keller Williams Unified
Bought with:
Erica Strong
Better Homes and Gardens Real Estate Paracle
Source: Canopy MLS as distributed by MLS GRID,MLS#: 4173667
Facts & features
Interior
Bedrooms & bathrooms
- Bedrooms: 3
- Bathrooms: 2
- Full bathrooms: 2
- Main level bedrooms: 3
Primary bedroom
- Features: En Suite Bathroom
- Level: Main
Bedroom s
- Level: Main
Bedroom s
- Level: Main
Bedroom s
- Level: Main
Bathroom full
- Level: Main
Dining area
- Level: Main
Kitchen
- Level: Main
Laundry
- Level: Main
Living room
- Level: Main
Heating
- Floor Furnace, Heat Pump
Cooling
- Ceiling Fan(s)
Appliances
- Included: None
- Laundry: In Kitchen
Features
- Flooring: Carpet, Linoleum
- Has basement: No
Interior area
- Total structure area: 1,512
- Total interior livable area: 1,512 sqft
- Finished area above ground: 1,512
- Finished area below ground: 0
Property
Parking
- Parking features: Driveway
- Has uncovered spaces: Yes
Features
- Levels: One
- Stories: 1
- Patio & porch: Deck
- Fencing: Back Yard,Wood
Lot
- Size: 0.69 Acres
- Dimensions: 219' x 143' x 215' x 77'
- Features: Level, Open Lot, Private
Details
- Additional structures: Outbuilding, Shed(s)
- Parcel number: 4770075375.000
- Zoning: RA
- Special conditions: Standard
Construction
Type & style
- Home type: MobileManufactured
- Architectural style: Ranch
- Property subtype: Manufactured Home
Materials
- Vinyl
- Foundation: Crawl Space
- Roof: Shingle
Condition
- New construction: No
- Year built: 2002
Utilities & green energy
- Sewer: Septic Installed
- Water: Well
Community & neighborhood
Location
- Region: Cleveland
- Subdivision: None
Other
Other facts
- Listing terms: Cash,Conventional
- Road surface type: Dirt, Stone, Paved
Price history
| Date | Event | Price |
|---|---|---|
| 9/26/2024 | Sold | $193,000-3.5%$128/sqft |
Source: | ||
| 8/19/2024 | Listed for sale | $200,000+515.4%$132/sqft |
Source: | ||
| 3/7/2014 | Sold | $32,500+8.7%$21/sqft |
Source: | ||
| 1/1/2014 | Listed for sale | $29,900$20/sqft |
Source: Key Real Estate Inc. #2199005 Report a problem | ||
Public tax history
| Year | Property taxes | Tax assessment |
|---|---|---|
| 2025 | $766 | $119,620 |
| 2024 | $766 | $119,620 |
| 2023 | $766 +24.8% | $119,620 +35.6% |
Find assessor info on the county website
Neighborhood: 27013
Nearby schools
GreatSchools rating
- 4/10Shepherd Elementary SchoolGrades: PK-5Distance: 4.1 mi
- 3/10Lakeshore Middle SchoolGrades: 6-8Distance: 7.7 mi
- 4/10South Iredell High SchoolGrades: 9-12Distance: 13.2 mi
Schools provided by the listing agent
- Elementary: Shepherd
- Middle: Lakeshore
- High: South Iredell
Source: Canopy MLS as distributed by MLS GRID. This data may not be complete. We recommend contacting the local school district to confirm school assignments for this home.
Get a cash offer in 3 minutes
Find out how much your home could sell for in as little as 3 minutes with a no-obligation cash offer.
Estimated market value$193,100
Get a cash offer in 3 minutes
Find out how much your home could sell for in as little as 3 minutes with a no-obligation cash offer.
Estimated market value
$193,100

