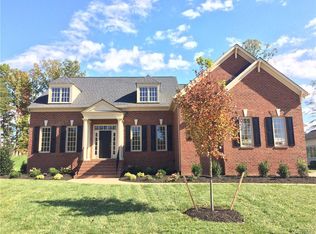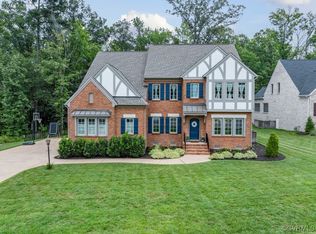Sold for $960,000
$960,000
13510 Kelham Rd, Midlothian, VA 23113
4beds
3,275sqft
Single Family Residence
Built in 2019
0.6 Acres Lot
$975,900 Zestimate®
$293/sqft
$4,020 Estimated rent
Home value
$975,900
$908,000 - $1.04M
$4,020/mo
Zestimate® history
Loading...
Owner options
Explore your selling options
What's special
Luxury living resides here at 13510 Kelham Road within the highly coveted neighborhood, Tarrington in Midlothian! Here you will find a custom-built Craftsman ranch style home that boasts high-end appliances, thoughtful design features, 4 spacious bedrooms, 3.5 baths, a side-load finished 2 car garage w/ a half basketball court, & all that the reputable Tarrington neighborhood has to offer. As you approach the property you will immediately notice the curb appeal from the immaculate lawn & landscaping, the attractive craftsman-style front elevation w/ custom black no-maintenance windows & the double-width aggregate concrete driveway/sidewalk. Step onto the front covered porch and into the home and you are met by the foyer with hardwood flooring, recessed lighting, crown moulding. To your left that opens to an office that has a custom wooden built-ins & a large window that overlooks the front yard. The Great Room includes the open concept kitchen that features upgraded white cabinetry & granite countertops, Wolf range, stove hood, Bosch dishwasher, Sub-Zero refrigerator, vaulted ceilings, & a tiled backsplash along w/ the family room that boasts built-ins, vaulted ceilings, hardwoods, stone gas fireplace, & custom blinds. The morning room has a 7' window that overlooks the yard. Close by is the sunroom that has a stone gas fireplace, mini split, modern ceiling fan & access to the fully fenced-in backyard (invisible & black metal!) w/ a wooded privacy buffer. Next is the mudroom/laundry room w/ built-ins, tile flooring, & access to the finished attached garage. The Primary Bedroom Suite has 2 walk-in closets, coffered ceiling, its own HVAC Zoned system, & a full en-suite bath w/ a 3 shower head walk-in tiled shower & granite topped dual vanities. There are 2 additional bedrooms on this level that both have upgraded carpet & a full bathroom nearby. Upstairs is a private bedroom suite w/ a full en-suite bathroom, walk-in closet, & its own HVAC zoned system. Surround sound throughout! Experience luxury in Tarrington!
Zillow last checked: 8 hours ago
Listing updated: January 29, 2026 at 07:03am
Listed by:
James Nay 804-704-1944,
River City Elite Properties - Real Broker
Bought with:
Melissa Crim, 0225197394
Real Broker LLC
Source: CVRMLS,MLS#: 2513087 Originating MLS: Central Virginia Regional MLS
Originating MLS: Central Virginia Regional MLS
Facts & features
Interior
Bedrooms & bathrooms
- Bedrooms: 4
- Bathrooms: 4
- Full bathrooms: 3
- 1/2 bathrooms: 1
Primary bedroom
- Description: En-suite full bath, 2 WICs, HUGE tiled shower
- Level: First
- Dimensions: 20.8 x 17.8
Bedroom 2
- Description: Recessed lighting, Carpet, Double door closet
- Level: First
- Dimensions: 13.7 x 13.6
Bedroom 3
- Description: Recessed lighting, Carpet, Double door closet
- Level: First
- Dimensions: 13.7 x 11.3
Bedroom 4
- Description: Private suite, En-suite full bath, Carpet
- Level: Second
- Dimensions: 20.2 x 15.3
Florida room
- Description: Heated/Cooled, Gas fireplace, Surround sound
- Level: First
- Dimensions: 15.2 x 11.6
Foyer
- Description: Crown Moulding, Hardwoods, Recessed lighting
- Level: First
- Dimensions: 21.7 x 5.5
Other
- Description: Tub & Shower
- Level: First
Other
- Description: Tub & Shower
- Level: Second
Great room
- Description: Vaulted ceiling, Stone Gas FP, Built-ins
- Level: First
- Dimensions: 19.8 x 19.8
Half bath
- Level: First
Kitchen
- Description: Pantry, Wolf/Subzero, Granite countertops
- Level: First
- Dimensions: 23.3 x 14.6
Laundry
- Description: Mudroom, Dropzone, Built-ins, floating shelving
- Level: First
- Dimensions: 8.11 x 8.9
Office
- Description: Barn door, Built-in Bookshelf, Surround sound
- Level: First
- Dimensions: 10.10 x 10.3
Sitting room
- Description: Chair rail moulding, Vaulted Ceiling,Backyard view
- Level: First
- Dimensions: 15.5 x 11.6
Heating
- Forced Air, Natural Gas, Zoned
Cooling
- Central Air, Heat Pump, Zoned
Appliances
- Included: Built-In Oven, Cooktop, Dryer, Dishwasher, Gas Cooking, Disposal, Gas Water Heater, Ice Maker, Microwave, Range, Refrigerator, Range Hood, Tankless Water Heater, Washer
- Laundry: Washer Hookup, Dryer Hookup
Features
- Bookcases, Built-in Features, Bedroom on Main Level, Breakfast Area, Ceiling Fan(s), Cathedral Ceiling(s), Dining Area, Double Vanity, Eat-in Kitchen, Fireplace, Granite Counters, High Ceilings, High Speed Internet, Bath in Primary Bedroom, Main Level Primary, Pantry, Wired for Data, Walk-In Closet(s)
- Flooring: Ceramic Tile, Laminate, Partially Carpeted, Wood
- Doors: Insulated Doors
- Windows: Thermal Windows
- Basement: Crawl Space
- Attic: Access Only
- Number of fireplaces: 2
- Fireplace features: Gas, Stone
Interior area
- Total interior livable area: 3,275 sqft
- Finished area above ground: 3,275
- Finished area below ground: 0
Property
Parking
- Total spaces: 2.5
- Parking features: Attached, Driveway, Garage, Garage Door Opener, Off Street, Paved, Garage Faces Rear, Garage Faces Side
- Attached garage spaces: 2.5
- Has uncovered spaces: Yes
Features
- Levels: One
- Stories: 1
- Patio & porch: Rear Porch, Front Porch, Porch
- Exterior features: Basketball Court, Sprinkler/Irrigation, Lighting, Porch, Storage, Paved Driveway
- Pool features: Pool, Community
- Fencing: Fenced,Invisible,Wrought Iron
Lot
- Size: 0.60 Acres
- Features: Level
- Topography: Level
Details
- Parcel number: 734723905800000
- Zoning description: R25
- Other equipment: Generator
Construction
Type & style
- Home type: SingleFamily
- Architectural style: Craftsman,Ranch
- Property subtype: Single Family Residence
Materials
- Drywall, Frame, HardiPlank Type
- Roof: Shingle
Condition
- Resale
- New construction: No
- Year built: 2019
Utilities & green energy
- Electric: Generator Hookup
- Sewer: Public Sewer
- Water: Public
Community & neighborhood
Community
- Community features: Common Grounds/Area, Clubhouse, Dock, Home Owners Association, Playground, Pool
Location
- Region: Midlothian
- Subdivision: Tarrington
HOA & financial
HOA
- Has HOA: Yes
- HOA fee: $270 quarterly
- Services included: Clubhouse, Common Areas, Pool(s), Recreation Facilities
Other
Other facts
- Ownership: Individuals
- Ownership type: Sole Proprietor
Price history
| Date | Event | Price |
|---|---|---|
| 6/20/2025 | Sold | $960,000+1.1%$293/sqft |
Source: | ||
| 5/19/2025 | Pending sale | $950,000$290/sqft |
Source: | ||
| 5/15/2025 | Listed for sale | $950,000+400%$290/sqft |
Source: | ||
| 4/17/2019 | Sold | $190,000$58/sqft |
Source: Public Record Report a problem | ||
Public tax history
Tax history is unavailable.
Find assessor info on the county website
Neighborhood: 23113
Nearby schools
GreatSchools rating
- 6/10Robious Elementary SchoolGrades: PK-5Distance: 1.4 mi
- 7/10Robious Middle SchoolGrades: 6-8Distance: 1.5 mi
- 6/10James River High SchoolGrades: 9-12Distance: 1.1 mi
Schools provided by the listing agent
- Elementary: Robious
- Middle: Robious
- High: James River
Source: CVRMLS. This data may not be complete. We recommend contacting the local school district to confirm school assignments for this home.
Get a cash offer in 3 minutes
Find out how much your home could sell for in as little as 3 minutes with a no-obligation cash offer.
Estimated market value
$975,900

