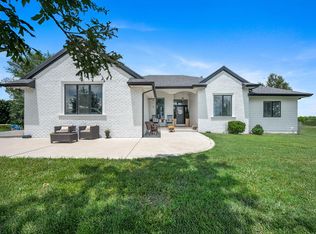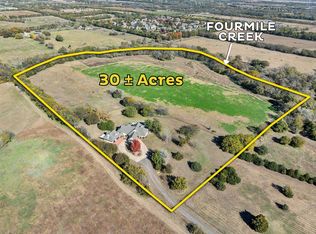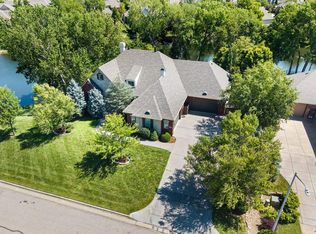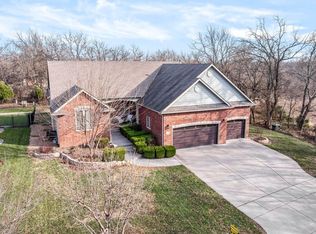26.2 Acres | 5 Bedrooms | 3 Bathrooms | Pool | Shop | Andover Schools This beautifully renovated home sits on 26.2 acres in the Andover School District, just a few minutes from the turnpike for unbeatable convenience to Wichita. A complete remodel was done in 2015 by Matt Peters, including new trusses to vault the ceiings, all new electrical, plumbing, HVAC, roof... EVERYTHING. Inside, the open living room welcomes you with vaulted ceilings, exposed beams, and a soaring stone fireplace. The kitchen is a showstopper, boasting high-end stainless appliances including an induction range, island hood, warming drawer, and microwave drawer. A 13-foot granite island anchors the space, complemented by a walk-in pantry and a dining room framed by a picture window overlooking the backyard. The primary suite offers a true retreat with a jetted tub, oversized tile walk-in shower, double granite vanity, and private water closet. Two additional bedrooms and a full bath with 6' tub complete the main level, and every bedroom features a massive walk-in closet with built-in shelving and dressers. Practicality meets style in the mudroom, outfitted with six oversized lockers, main floor laundry, a sink, and cabinetry for additional storage. Downstairs, the fully finished basement provides both function and fun with a spacious family room, two more bedrooms, a full bath with double vanity and oversized double-head shower, multiple finished storage areas, and wide 4-foot stairs with recessed lighting. A dedicated gym adds another layer of convenience, featuring rubber flooring, a full wall mirror, and custom built-in frames. Outdoor living is equally impressive with a 27-foot covered front porch, a 28-by-16 screened-in back deck, and a 44-by-16 inground pool complete with auto-cover, diving board, and basketball goal. A 36-by-42 shop with 220, lofted storage, two 10-foot garage doors with openers, and a work pit with adjustable rails offers endless possibilities, while a 20-by-40 lean-to provides additional storage space for hay or equipment. A flagstone patio connects the home, pool, shop, and chicken coop, and the custom coop mirrors the home’s design with stone accents and a charming red door. An attached 24-by-24 two-car side-load garage also with 220 completes the property. This is more than a home—it’s a lifestyle, blending luxury, space, and location into one exceptional property.
Pending
$925,000
13510 SW 60th St, Andover, KS 67002
5beds
4,102sqft
Est.:
Single Family Onsite Built
Built in 1992
26.2 Acres Lot
$891,100 Zestimate®
$225/sqft
$-- HOA
What's special
- 78 days |
- 88 |
- 2 |
Zillow last checked: 8 hours ago
Listing updated: November 11, 2025 at 06:01pm
Listed by:
Kate Wenninger CELL:316-734-9637,
Keller Williams Signature Partners, LLC
Source: SCKMLS,MLS#: 662114
Facts & features
Interior
Bedrooms & bathrooms
- Bedrooms: 5
- Bathrooms: 3
- Full bathrooms: 3
Primary bedroom
- Description: Wood
- Level: Main
- Area: 262.5
- Dimensions: 17'6 x 15'
Bedroom
- Description: Wood Laminate
- Level: Basement
- Area: 191.75
- Dimensions: 14'9 x 13'
Bedroom
- Description: Wood
- Level: Main
- Area: 143
- Dimensions: 11' x 13'
Bedroom
- Description: Wood Laminate
- Level: Basement
- Area: 194.44
- Dimensions: 16'8 x 11'8
Bonus room
- Description: Other
- Level: Basement
- Area: 366.83
- Dimensions: 17'9 x 20'8
Dining room
- Description: Wood
- Level: Main
- Area: 120
- Dimensions: 12' x 10'
Kitchen
- Description: Wood
- Level: Main
- Area: 324
- Dimensions: 18' x 18'
Living room
- Description: Wood
- Level: Main
- Area: 432
- Dimensions: 27' x 16'
Mud room
- Description: Tile
- Level: Main
- Area: 110
- Dimensions: 13'9 x 8'
Recreation room
- Description: Wood Laminate
- Level: Basement
- Area: 0
- Dimensions: 28' x
Heating
- Forced Air, Heat Pump, Electric, Other
Cooling
- Central Air, Electric, Heat Pump
Appliances
- Included: Dishwasher, Disposal, Microwave, Refrigerator, Range
- Laundry: Main Level, Laundry Room, 220 equipment, Sink
Features
- Ceiling Fan(s), Walk-In Closet(s), Vaulted Ceiling(s)
- Flooring: Hardwood
- Basement: Finished
- Number of fireplaces: 1
- Fireplace features: One, Living Room, Wood Burning, Glass Doors
Interior area
- Total interior livable area: 4,102 sqft
- Finished area above ground: 2,062
- Finished area below ground: 2,040
Property
Parking
- Total spaces: 4
- Parking features: Attached, Garage Door Opener, Side Load
- Garage spaces: 4
Features
- Levels: One
- Stories: 1
- Patio & porch: Patio, Covered, Screened
- Exterior features: Guttering - ALL, Irrigation Pump, Irrigation Well, Sprinkler System, Other
- Has private pool: Yes
- Pool features: In Ground
Lot
- Size: 26.2 Acres
- Features: Irregular Lot
Details
- Additional structures: Storage, Outbuilding
- Parcel number: 81983400000021.010
Construction
Type & style
- Home type: SingleFamily
- Architectural style: Ranch,Traditional
- Property subtype: Single Family Onsite Built
Materials
- Stone Veneer, Frame w/Less than 50% Mas, Brick
- Foundation: Full, Day Light
- Roof: Composition
Condition
- Year built: 1992
Utilities & green energy
- Gas: Propane
- Water: Lagoon, Private
- Utilities for property: Propane
Community & HOA
Community
- Security: Security Lights, Smoke Detector(s)
- Subdivision: NONE LISTED ON TAX RECORD
HOA
- Has HOA: No
Location
- Region: Andover
Financial & listing details
- Price per square foot: $225/sqft
- Tax assessed value: $504,470
- Annual tax amount: $7,556
- Date on market: 9/24/2025
- Cumulative days on market: 49 days
- Ownership: Individual
- Road surface type: Unimproved
Estimated market value
$891,100
$847,000 - $936,000
$2,879/mo
Price history
Price history
Price history is unavailable.
Public tax history
Public tax history
| Year | Property taxes | Tax assessment |
|---|---|---|
| 2025 | -- | $60,440 +1.8% |
| 2024 | $7,556 +8.1% | $59,346 +9.9% |
| 2023 | $6,992 +2.5% | $54,017 +8.8% |
Find assessor info on the county website
BuyAbility℠ payment
Est. payment
$5,906/mo
Principal & interest
$4564
Property taxes
$1018
Home insurance
$324
Climate risks
Neighborhood: 67002
Nearby schools
GreatSchools rating
- 7/10Robert M. Martin Elementary SchoolGrades: K-5Distance: 3.5 mi
- 8/10Andover Middle SchoolGrades: 6-8Distance: 3 mi
- 9/10Andover High SchoolGrades: 9-12Distance: 3 mi
Schools provided by the listing agent
- Elementary: Robert Martin
- Middle: Andover
- High: Andover
Source: SCKMLS. This data may not be complete. We recommend contacting the local school district to confirm school assignments for this home.
- Loading



