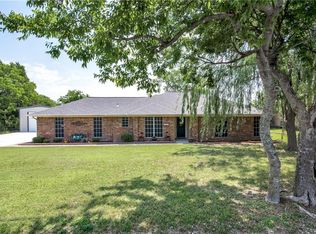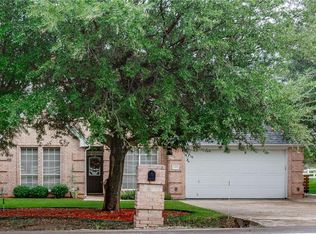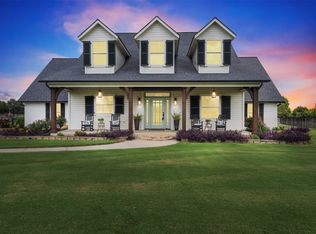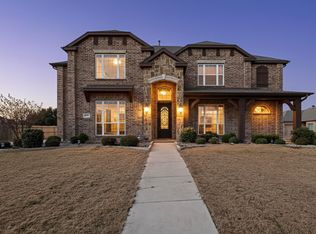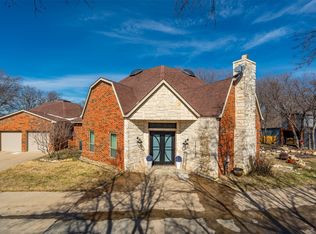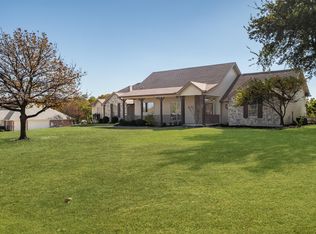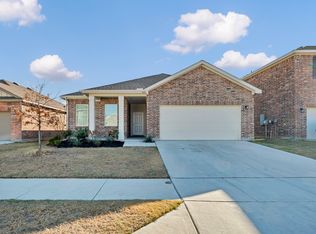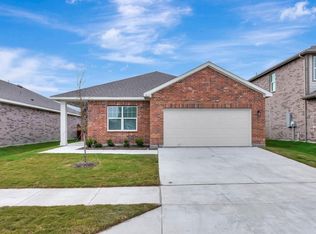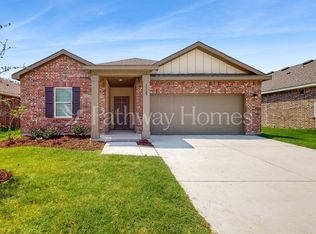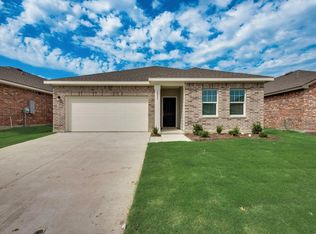INSTANT EQUITY on this AWESOME pool home with *Special* LENDER INCENTIVES attached in docs: $2,500 toward closing cost plus $550 appraisal credit! Not your cookie cutter home & on the cusp of Ft Worth, in the smaller community of Haslet, TX, beautifully remodeled and move-in ready, this spacious open-concept home is packed with upgrades and flexible living options. Featuring soaring 17-foot ceilings and stunning finishes throughout, it includes 4 bedrooms, 3 with private ensuite bathrooms, including a luxurious primary suite with dual custom walk-in closets, closet organizers, a soaker tub, tile floors, and a beautifully tiled shower. A possible secondary master adds versatility. The home office offers a wall of built-in bookshelves, perfect for remote work or study. Entertain with ease in the formal dining room, eat-in kitchen, or at the bar seating. The kitchen features granite countertops, high end, digital appliances with smart features, glass front on some of the cabinetry, and above-board functionality. A large bonus room upstairs, ideal as a 5th bedroom or second living area, opens to a balcony overlooking the sparkling pool with a waterfall feature and a fully equipped outdoor kitchen. A convenient pool bath with an exterior door includes a full stand-up shower. The primary suite also features private access to the poolside. Loads of storage, large walk-in closets, enjoy additional parking space perfect for extra vehicles, trailers, or boat. Spacious lot, located in an unincorporated area with no deed restrictions, the property is on a co-op well water system (HOA is for water only). Surrounded by other GORGEOUS homes and manicured lawns, this home blends luxury, functionality, and space—inside and out. Ideal for multifamily use, an Airbnb, or a single-family dwelling. All information is deemed worthy but should be verified by the buyer or buyer's agent. Ask to see the virtual Matterport tour attached to this listing, then come take a tour!
For sale
Price cut: $14K (12/3)
$715,000
13510 Willow Springs Rd, Haslet, TX 76052
4beds
4,525sqft
Est.:
Single Family Residence
Built in 1986
0.62 Acres Lot
$704,500 Zestimate®
$158/sqft
$-- HOA
What's special
Stunning finishes throughoutFully equipped outdoor kitchenSpacious lotFormal dining roomTile floorsLoads of storageEat-in kitchen
- 147 days |
- 1,318 |
- 83 |
Likely to sell faster than
Zillow last checked: 8 hours ago
Listing updated: January 17, 2026 at 06:44pm
Listed by:
Karrie Wallace 0718783 817-540-2905,
Better Homes & Gardens, Winans 817-540-2905
Source: NTREIS,MLS#: 21059105
Tour with a local agent
Facts & features
Interior
Bedrooms & bathrooms
- Bedrooms: 4
- Bathrooms: 5
- Full bathrooms: 4
- 1/2 bathrooms: 1
Primary bedroom
- Features: Closet Cabinetry, Ceiling Fan(s), Dual Sinks, Double Vanity, En Suite Bathroom, Hollywood Bath, Linen Closet, Separate Shower, Walk-In Closet(s)
- Level: First
- Dimensions: 19 x 17
Bedroom
- Features: Ceiling Fan(s), Walk-In Closet(s)
- Level: Second
- Dimensions: 19 x 13
Bedroom
- Features: Closet Cabinetry, Ceiling Fan(s), En Suite Bathroom, Walk-In Closet(s)
- Level: Second
- Dimensions: 12 x 12
Bedroom
- Features: Ceiling Fan(s), En Suite Bathroom
- Level: Second
- Dimensions: 14 x 11
Primary bathroom
- Features: Built-in Features, Closet Cabinetry, Dual Sinks, Double Vanity, En Suite Bathroom, Granite Counters, Hollywood Bath, Linen Closet, Separate Shower
- Level: First
- Dimensions: 13 x 13
Breakfast room nook
- Features: Built-in Features, Eat-in Kitchen, Granite Counters
- Level: First
- Dimensions: 13 x 8
Dining room
- Level: First
- Dimensions: 14 x 11
Family room
- Features: Breakfast Bar, Ceiling Fan(s), Fireplace
- Level: First
- Dimensions: 19 x 21
Other
- Features: Granite Counters, Separate Shower
- Level: First
- Dimensions: 7 x 5
Other
- Features: Built-in Features, En Suite Bathroom, Granite Counters, Linen Closet, Stone Counters, Separate Shower
- Level: Second
- Dimensions: 11 x 8
Other
- Features: Built-in Features, En Suite Bathroom, Granite Counters, Jack and Jill Bath, Linen Closet, Stone Counters, Separate Shower
- Level: Second
- Dimensions: 9 x 7
Half bath
- Level: First
- Dimensions: 5 x 4
Kitchen
- Features: Breakfast Bar, Built-in Features, Butler's Pantry, Eat-in Kitchen, Granite Counters, Kitchen Island, Pantry, Walk-In Pantry
- Level: First
- Dimensions: 14 x 14
Laundry
- Features: Built-in Features, Granite Counters, Utility Sink
- Level: First
- Dimensions: 8 x 7
Living room
- Features: Ceiling Fan(s)
- Level: Second
- Dimensions: 22 x 13
Office
- Features: Ceiling Fan(s), Other
- Level: First
- Dimensions: 12 x 12
Storage room
- Level: Second
- Dimensions: 20 x 11
Heating
- Central, Fireplace(s)
Cooling
- Attic Fan, Central Air, Ceiling Fan(s), Electric
Appliances
- Included: Dishwasher, Electric Cooktop, Electric Oven, Microwave
Features
- Built-in Features, Chandelier, Decorative/Designer Lighting Fixtures, Double Vanity, Eat-in Kitchen, Granite Counters, High Speed Internet, In-Law Floorplan, Kitchen Island, Open Floorplan, Pantry, Cable TV, Walk-In Closet(s)
- Flooring: Ceramic Tile, Laminate, Tile
- Has basement: No
- Number of fireplaces: 1
- Fireplace features: Family Room, Great Room, Masonry, Wood Burning
Interior area
- Total interior livable area: 4,525 sqft
Video & virtual tour
Property
Parking
- Total spaces: 3
- Parking features: Additional Parking, Circular Driveway, Driveway, Garage, Garage Door Opener, Inside Entrance, Kitchen Level, Lighted, Oversized, Private, Garage Faces Side, Workshop in Garage, Boat, RV Access/Parking
- Attached garage spaces: 3
- Has uncovered spaces: Yes
Features
- Levels: Two
- Stories: 2
- Patio & porch: Balcony, Covered
- Exterior features: Balcony, Dog Run, Lighting, Outdoor Kitchen, Outdoor Living Area, Playground, Private Entrance, Private Yard, Rain Gutters, Storage
- Pool features: Fenced, Gunite, In Ground, Outdoor Pool, Pool, Water Feature
- Fencing: Back Yard,Fenced,Full,Wood,Wrought Iron
Lot
- Size: 0.62 Acres
- Features: Corner Lot, Backs to Greenbelt/Park, Landscaped, Sprinkler System, Few Trees
- Residential vegetation: Cleared
Details
- Additional structures: Outbuilding, Outdoor Kitchen, Pergola, Shed(s)
- Parcel number: 05698901
Construction
Type & style
- Home type: SingleFamily
- Architectural style: Traditional,Detached
- Property subtype: Single Family Residence
Materials
- Brick
- Foundation: Slab
- Roof: Shingle
Condition
- Year built: 1986
Utilities & green energy
- Sewer: Septic Tank
- Water: Well
- Utilities for property: Electricity Connected, Other, Septic Available, Underground Utilities, Water Available, Cable Available
Green energy
- Energy efficient items: Thermostat
Community & HOA
Community
- Security: Smoke Detector(s)
- Subdivision: Rb Bishops Sub
HOA
- Has HOA: No
Location
- Region: Haslet
Financial & listing details
- Price per square foot: $158/sqft
- Tax assessed value: $702,804
- Annual tax amount: $11,768
- Date on market: 9/13/2025
- Cumulative days on market: 195 days
- Listing terms: Cash,Conventional,1031 Exchange,VA Loan
- Electric utility on property: Yes
Estimated market value
$704,500
$669,000 - $740,000
$4,789/mo
Price history
Price history
| Date | Event | Price |
|---|---|---|
| 12/3/2025 | Price change | $715,000-1.9%$158/sqft |
Source: NTREIS #21059105 Report a problem | ||
| 11/12/2025 | Price change | $729,000-0.8%$161/sqft |
Source: NTREIS #21059105 Report a problem | ||
| 10/13/2025 | Price change | $735,000-2%$162/sqft |
Source: NTREIS #21059105 Report a problem | ||
| 9/24/2025 | Price change | $749,999-1.3%$166/sqft |
Source: NTREIS #21059105 Report a problem | ||
| 9/13/2025 | Listed for sale | $759,999-0.6%$168/sqft |
Source: NTREIS #21059105 Report a problem | ||
Public tax history
Public tax history
| Year | Property taxes | Tax assessment |
|---|---|---|
| 2024 | $3,912 +3.1% | $702,804 +6.4% |
| 2023 | $3,793 -1.5% | $660,290 +12.9% |
| 2022 | $3,851 +57.7% | $584,712 +54.3% |
Find assessor info on the county website
BuyAbility℠ payment
Est. payment
$4,644/mo
Principal & interest
$3381
Property taxes
$1013
Home insurance
$250
Climate risks
Neighborhood: 76052
Nearby schools
GreatSchools rating
- 3/10Sendera Ranch Elementary SchoolGrades: PK-5Distance: 0.9 mi
- 5/10Truett Wilson Middle SchoolGrades: 6-8Distance: 1.1 mi
- 7/10V R Eaton High SchoolGrades: 9-12Distance: 2.4 mi
Schools provided by the listing agent
- Elementary: Molly Livengood Carter
- Middle: Wilson
- High: Eaton
- District: Northwest ISD
Source: NTREIS. This data may not be complete. We recommend contacting the local school district to confirm school assignments for this home.
Open to renting?
Browse rentals near this home.- Loading
- Loading
