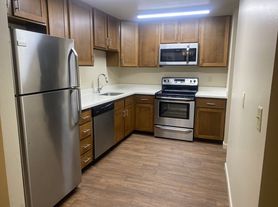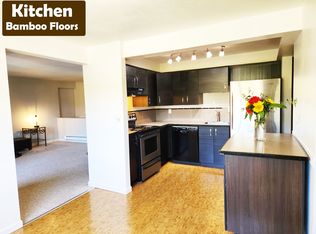Ready to move in now. Unfurnished. No smoking; no pets. Fixed term lease for 10 months. Possible month to month after fixed term. Rental amount of $2300 per month is priced lower than recommended due to future construction of DADU/ADU in back of lot scheduled to start in 3 to 6 months.
Security deposit of $2300 required.
Renters Insurance is required. Copy of renters insurance policy to be provided to owner prior to occupation of unit.
Tenant to have access to carport, entire fully fenced backyard and patio areas until construction starts. At that time, streetside parking only.
Backyard will not be available to tenant during construction, however patio area to remain accessible during construction. Tenant to be responsible for basic landscape upkeep, watering etc.
All utilities (water, sewer, electricity, gas, garbage) to be paid by tenant. At time of construction start, $100 of electricity bill to be paid by owner. If electric bill increases more than $100, owner to pay increase from average bill.
New interior paint (walls and ceilings)
New Gas Forced Air Furnace
New hot water tank
On bus line
Easy access to Lake City, Lake Forest Park, Interstate 5
Off street parking
Landlord lives off site
Lease term is for 10 months. Possible month to month after term.
No smoking, no pets.
Tenant responsible for basic landscape maintenance. (Watering, etc.)
Tenant responsible for all utilities. Utilities are not included in rent.
Renters insurance is required.
House for rent
Accepts Zillow applications
$2,300/mo
13511 30th Ave NE, Seattle, WA 98125
2beds
920sqft
Price may not include required fees and charges.
Single family residence
Available now
No pets
-- A/C
In unit laundry
Off street parking
Forced air
What's special
Off street parkingPatio areasNew hot water tankFully fenced backyardNew interior paint
- 1 day |
- -- |
- -- |
Travel times
Facts & features
Interior
Bedrooms & bathrooms
- Bedrooms: 2
- Bathrooms: 1
- Full bathrooms: 1
Heating
- Forced Air
Appliances
- Included: Dishwasher, Dryer, Freezer, Oven, Refrigerator, Washer
- Laundry: In Unit
Features
- Flooring: Hardwood
Interior area
- Total interior livable area: 920 sqft
Property
Parking
- Parking features: Off Street
- Details: Contact manager
Features
- Exterior features: Heating system: Forced Air, No Utilities included in rent
Details
- Parcel number: 3822200094
Construction
Type & style
- Home type: SingleFamily
- Property subtype: Single Family Residence
Community & HOA
Location
- Region: Seattle
Financial & listing details
- Lease term: 6 Month
Price history
| Date | Event | Price |
|---|---|---|
| 10/7/2025 | Listed for rent | $2,300$3/sqft |
Source: Zillow Rentals | ||
| 9/4/2025 | Sold | $720,000$783/sqft |
Source: | ||
| 8/8/2025 | Pending sale | $720,000$783/sqft |
Source: | ||
| 7/31/2025 | Listed for sale | $720,000+39.8%$783/sqft |
Source: | ||
| 1/15/2019 | Sold | $515,000+3.2%$560/sqft |
Source: | ||

