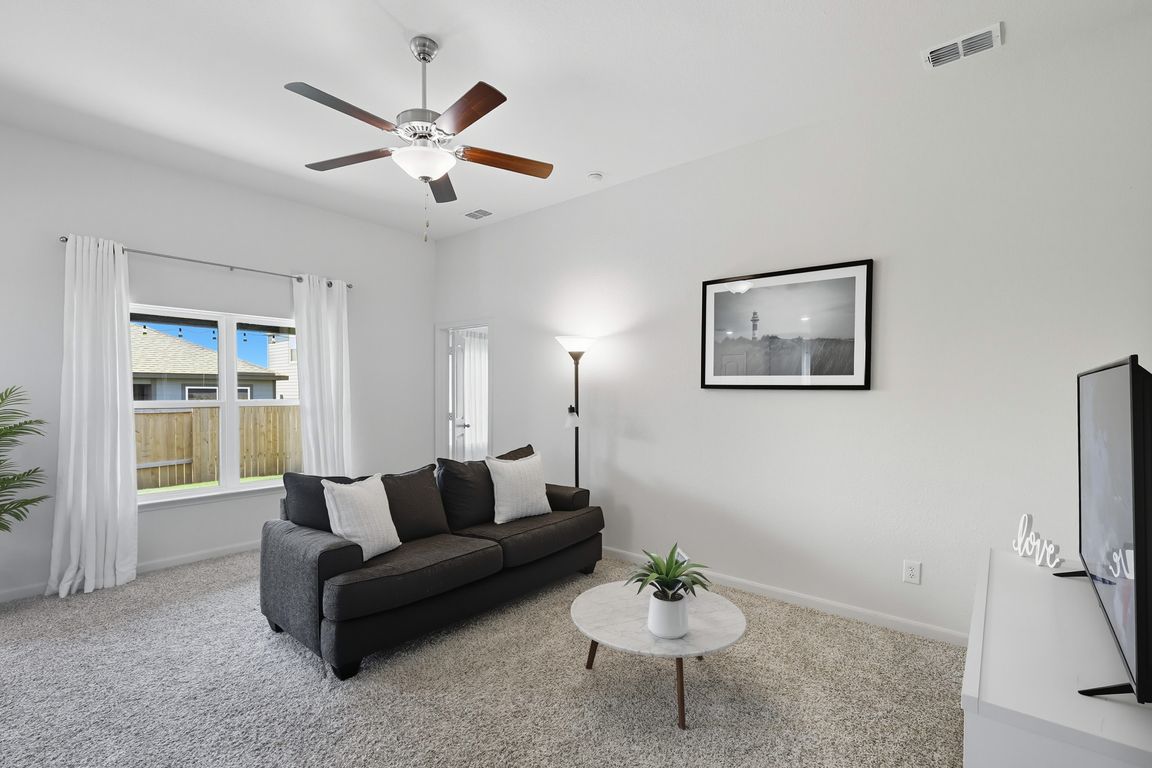Open: Sat 2pm-4pm

For sale
$291,500
3beds
1,317sqft
13511 Mineral Rd, Ponder, TX 76259
3beds
1,317sqft
Single family residence
Built in 2023
5,009 sqft
2 Attached garage spaces
$221 price/sqft
$432 annually HOA fee
What's special
Updated painted kitchen cabinetsOpen-concept floor planGranite countertopsCustom closet insertsSpacious primary suite
Welcome to this bright and airy 3-bedroom, 2-bath home with a 2-car garage, designed for modern living. The open-concept floor plan is perfect for gatherings, featuring granite countertops, updated painted kitchen cabinets, and a spacious primary suite with custom closet inserts. Conveniently located near Highway 380 for an easy commute, this ...
- 26 days |
- 268 |
- 13 |
Source: NTREIS,MLS#: 21056644
Travel times
Living Room
Kitchen
Primary Bedroom
Zillow last checked: 7 hours ago
Listing updated: October 07, 2025 at 07:19am
Listed by:
Steven Davis 0724120 940-389-0299,
Fathom Realty, LLC 888-455-6040
Source: NTREIS,MLS#: 21056644
Facts & features
Interior
Bedrooms & bathrooms
- Bedrooms: 3
- Bathrooms: 2
- Full bathrooms: 2
Primary bedroom
- Features: Walk-In Closet(s)
- Level: First
- Dimensions: 14 x 12
Bedroom
- Level: First
- Dimensions: 9 x 11
Bedroom
- Level: First
- Dimensions: 9 x 11
Dining room
- Level: First
- Dimensions: 7 x 11
Other
- Features: Built-in Features, Linen Closet
- Level: First
- Dimensions: 8 x 12
Other
- Features: Built-in Features, Garden Tub/Roman Tub
- Level: First
- Dimensions: 9 x 7
Kitchen
- Features: Built-in Features, Kitchen Island, Pantry, Stone Counters
- Level: First
- Dimensions: 11 x 11
Living room
- Level: First
- Dimensions: 18 x 13
Utility room
- Level: First
- Dimensions: 6 x 7
Heating
- Central, Natural Gas
Cooling
- Central Air, Ceiling Fan(s), Electric
Appliances
- Included: Dishwasher, Gas Cooktop, Disposal, Gas Water Heater, Microwave
Features
- High Speed Internet
- Flooring: Carpet, Luxury Vinyl Plank
- Has basement: No
- Has fireplace: No
Interior area
- Total interior livable area: 1,317 sqft
Video & virtual tour
Property
Parking
- Total spaces: 2
- Parking features: Door-Single, Driveway, Garage Faces Front, Garage, Garage Door Opener
- Attached garage spaces: 2
- Has uncovered spaces: Yes
Features
- Levels: One
- Stories: 1
- Patio & porch: Front Porch, Covered
- Pool features: None
- Fencing: Wood
Lot
- Size: 5,009.4 Square Feet
- Features: Subdivision
Details
- Parcel number: R973186
Construction
Type & style
- Home type: SingleFamily
- Architectural style: Traditional,Detached
- Property subtype: Single Family Residence
Materials
- Foundation: Slab
- Roof: Composition
Condition
- Year built: 2023
Utilities & green energy
- Sewer: Public Sewer
- Water: Public
- Utilities for property: Sewer Available, Water Available
Green energy
- Energy efficient items: Appliances, HVAC, Insulation, Thermostat, Windows
Community & HOA
Community
- Features: Sidewalks
- Security: Security System, Carbon Monoxide Detector(s), Smoke Detector(s)
- Subdivision: Big Sky Estates
HOA
- Has HOA: Yes
- Services included: Association Management
- HOA fee: $432 annually
- HOA name: Big Sky Estates Homeowners Association, Inc.
- HOA phone: 817-451-7300
Location
- Region: Ponder
Financial & listing details
- Price per square foot: $221/sqft
- Tax assessed value: $284,593
- Annual tax amount: $7,350
- Date on market: 9/12/2025
- Exclusions: Personal Items.