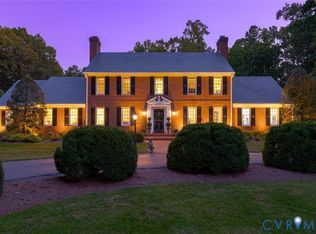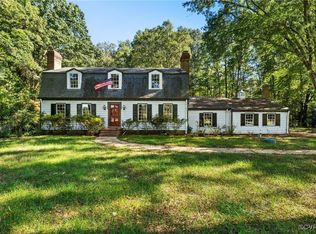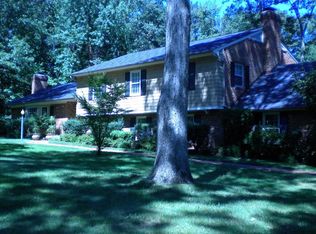Sold for $800,000
$800,000
13511 W Salisbury Rd, Midlothian, VA 23113
5beds
3,050sqft
Single Family Residence
Built in 1972
1.53 Acres Lot
$812,100 Zestimate®
$262/sqft
$3,386 Estimated rent
Home value
$812,100
$755,000 - $869,000
$3,386/mo
Zestimate® history
Loading...
Owner options
Explore your selling options
What's special
You're going to LOVE this FULLY RENOVATED 5-bedroom, 3.5 bath, 3,000+ sqft home with a side-load 2.5-car garage on a 1.53-acre lot in the highly sought-after Salisbury neighborhood of Midlothian! As you pull into the paved loop driveway, you're met with a stunning front elevation, NEW vinyl siding, NEW windows, NEW Therma-Tru exterior doors, professional landscaping, NEW insulated garage doors, NEW oversized back deck with built-in bench seating, and a sleek slate roof. Walking up the NEW stamped concrete walkway to the porch, you're greeted with imported tile (horizontal checkerboard style) in the foyer. To the left is the living room with refinished hardwoods, a wood-burning fireplace, an accent wall with picture moulding, and a custom mantle with dentil moulding. The dining room is color-drenched in light blue and features a decorative chandelier, chair rail, crown, and picture moulding. The kitchen offers NEW true wood soft-close cabinetry, NEW marble backsplash with/ gold accents, stainless appliances (5-burner gas range), Level F Quartz counters w/ ogee edging, recessed lighting, a pantry, and an eat-in area. The family room has a wood fireplace, exposed brick, vaulted ceilings, exposed beams, accent trim, LED uplighting, refinished hardwoods, and access to the back deck overlooking the spacious and private yard. Off the family room is the laundry room with a separate entrance, tile flooring, and a wash sink, leading to a flex room with carpet, bench seating, recessed lighting, and 10-foot ceilings. Upstairs, you'll find the primary suite with a walk-in closet, ensuite bath w/ heated floors, and a custom-tiled shower with a glass enclosure. There are 3 additional bedrooms and an updated full hall bath featuring new tile flooring, a tile shower surround, and a new vanity. Last but not least, the private 5th bedroom suite has its own staircase and features exposed wood walls, a vaulted ceiling, and a massive ensuite bath with tile flooring, a shower, NEW vanity, and a NEW toilet. Don't miss this opportunity!
Zillow last checked: 8 hours ago
Listing updated: August 17, 2025 at 05:43am
Listed by:
Brandon Allen 804-245-9119,
River City Elite Properties - Real Broker,
James Nay 804-704-1944,
River City Elite Properties - Real Broker
Bought with:
Rae Nunnally, 0225051406
Shaheen Ruth Martin & Fonville
Source: CVRMLS,MLS#: 2516888 Originating MLS: Central Virginia Regional MLS
Originating MLS: Central Virginia Regional MLS
Facts & features
Interior
Bedrooms & bathrooms
- Bedrooms: 5
- Bathrooms: 4
- Full bathrooms: 3
- 1/2 bathrooms: 1
Primary bedroom
- Description: Ceiling fan, HW, ensuite bath, walk-in closet
- Level: Second
- Dimensions: 0 x 0
Bedroom 2
- Description: HW flooring, new paint/light fixture, closet space
- Level: Second
- Dimensions: 0 x 0
Bedroom 3
- Description: Hardwood flooring, new light fixture, closet space
- Level: Second
- Dimensions: 0 x 0
Bedroom 4
- Description: Hardwood flooring, new light fixture
- Level: Second
- Dimensions: 0 x 0
Bedroom 5
- Description: Above garage w/ en suite bath and closet space
- Level: Second
- Dimensions: 0 x 0
Dining room
- Description: Hardwoods, New Fixtures, Fresh Paint
- Level: First
- Dimensions: 0 x 0
Family room
- Description: Vaulted ceiling, exposed beams, brick FP
- Level: First
- Dimensions: 0 x 0
Foyer
- Description: Porcelain Tile
- Level: First
- Dimensions: 0 x 0
Other
- Description: Tub & Shower
- Level: Second
Half bath
- Level: First
Kitchen
- Description: Granite countertops/stainless steel appliances
- Level: First
- Dimensions: 0 x 0
Laundry
- Description: Direct entry outside, attached to flex space
- Level: First
- Dimensions: 0 x 0
Living room
- Description: Hardwood Flooring, Wood burning Fireplace
- Level: First
- Dimensions: 0 x 0
Recreation
- Description: Flex space, entertainment space, stairs to FROG
- Level: First
- Dimensions: 0 x 0
Heating
- Forced Air, Heat Pump, Natural Gas, Zoned
Cooling
- Central Air, Zoned
Appliances
- Included: Built-In Oven, Dishwasher, Gas Cooking, Disposal, Gas Water Heater, Ice Maker, Microwave, Refrigerator, Range Hood, Stove, Water Heater
- Laundry: Washer Hookup, Dryer Hookup
Features
- Beamed Ceilings, Bookcases, Built-in Features, Breakfast Area, Bay Window, Ceiling Fan(s), Cathedral Ceiling(s), Dining Area, Separate/Formal Dining Room, Eat-in Kitchen, Fireplace, Granite Counters, High Ceilings, Kitchen Island, Bath in Primary Bedroom, Multiple Primary Suites, Pantry, Recessed Lighting, Walk-In Closet(s)
- Flooring: Marble, Tile, Wood
- Basement: Crawl Space
- Attic: Pull Down Stairs
- Number of fireplaces: 2
- Fireplace features: Wood Burning
Interior area
- Total interior livable area: 3,050 sqft
- Finished area above ground: 3,050
- Finished area below ground: 0
Property
Parking
- Total spaces: 2.5
- Parking features: Attached, Circular Driveway, Direct Access, Driveway, Garage, Paved, Garage Faces Rear, Two Spaces, Garage Faces Side
- Attached garage spaces: 2.5
- Has uncovered spaces: Yes
Features
- Levels: Two
- Stories: 2
- Patio & porch: Deck
- Exterior features: Deck, Storage, Shed, Paved Driveway
- Pool features: Community, Pool
- Fencing: None
- Has view: Yes
- Frontage type: Golf Course
Lot
- Size: 1.53 Acres
- Features: Level
- Topography: Level
Details
- Parcel number: 729716314200000
- Zoning description: R40
Construction
Type & style
- Home type: SingleFamily
- Architectural style: Colonial,Two Story
- Property subtype: Single Family Residence
Materials
- Drywall, Frame, Vinyl Siding
- Roof: Slate
Condition
- Resale
- New construction: No
- Year built: 1972
Utilities & green energy
- Sewer: Septic Tank
- Water: Public
Community & neighborhood
Location
- Region: Midlothian
- Subdivision: Salisbury
HOA & financial
HOA
- Has HOA: Yes
- HOA fee: $125 annually
- Services included: Common Areas
Other
Other facts
- Ownership: Individuals
- Ownership type: Sole Proprietor
Price history
| Date | Event | Price |
|---|---|---|
| 8/15/2025 | Sold | $800,000-1.8%$262/sqft |
Source: | ||
| 7/22/2025 | Pending sale | $815,000$267/sqft |
Source: | ||
| 7/21/2025 | Listed for sale | $815,000$267/sqft |
Source: | ||
| 7/21/2025 | Pending sale | $815,000$267/sqft |
Source: | ||
| 7/11/2025 | Price change | $815,000-1.2%$267/sqft |
Source: | ||
Public tax history
| Year | Property taxes | Tax assessment |
|---|---|---|
| 2025 | $5,995 +4.7% | $673,600 +5.9% |
| 2024 | $5,725 +13.7% | $636,100 +15% |
| 2023 | $5,033 +8.5% | $553,100 +9.7% |
Find assessor info on the county website
Neighborhood: 23113
Nearby schools
GreatSchools rating
- 7/10Bettie Weaver Elementary SchoolGrades: PK-5Distance: 1.7 mi
- 7/10Midlothian Middle SchoolGrades: 6-8Distance: 1.7 mi
- 9/10Midlothian High SchoolGrades: 9-12Distance: 2.2 mi
Schools provided by the listing agent
- Elementary: Bettie Weaver
- Middle: Midlothian
- High: Midlothian
Source: CVRMLS. This data may not be complete. We recommend contacting the local school district to confirm school assignments for this home.
Get a cash offer in 3 minutes
Find out how much your home could sell for in as little as 3 minutes with a no-obligation cash offer.
Estimated market value
$812,100


