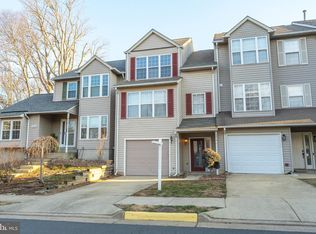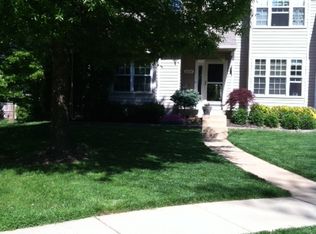Sold for $613,000 on 08/08/25
$613,000
13512 Darter Ct, Clifton, VA 20124
3beds
1,353sqft
Townhouse
Built in 1992
1,700 Square Feet Lot
$614,600 Zestimate®
$453/sqft
$2,979 Estimated rent
Home value
$614,600
$578,000 - $658,000
$2,979/mo
Zestimate® history
Loading...
Owner options
Explore your selling options
What's special
Buyer gets cold feet, Welcome to show this Gorgeous update town home in Clifton, was, remodeled in 2020 with new kitchen cabinet, countertop, sink and appliance, new hardwood floor, new bathroom and Major systems updated HAVC (2019), Roof (2010) Garage door (2020)
Zillow last checked: 8 hours ago
Listing updated: August 08, 2025 at 08:42am
Listed by:
Chien Hui Cheng 301-840-8061,
Evergreen Properties
Bought with:
Wendy Chen, 0225179245
Libra Realty, LLC
Source: Bright MLS,MLS#: VAFX2254370
Facts & features
Interior
Bedrooms & bathrooms
- Bedrooms: 3
- Bathrooms: 4
- Full bathrooms: 3
- 1/2 bathrooms: 1
- Main level bathrooms: 1
Bedroom 1
- Features: Flooring - Carpet
- Level: Upper
- Area: 208 Square Feet
- Dimensions: 16 x 13
Bedroom 2
- Features: Flooring - Carpet
- Level: Upper
- Area: 132 Square Feet
- Dimensions: 12 x 11
Bedroom 3
- Features: Flooring - Carpet
- Level: Upper
- Area: 121 Square Feet
- Dimensions: 11 x 11
Dining room
- Features: Flooring - Other
- Level: Main
- Area: 120 Square Feet
- Dimensions: 12 x 10
Kitchen
- Features: Flooring - Other
- Level: Main
- Area: 117 Square Feet
- Dimensions: 13 x 9
Living room
- Features: Flooring - Carpet, Fireplace - Gas
- Level: Main
- Area: 252 Square Feet
- Dimensions: 18 x 14
Recreation room
- Features: Flooring - Carpet
- Level: Lower
- Area: 270 Square Feet
- Dimensions: 18 x 15
Heating
- Central, Natural Gas
Cooling
- Central Air, Ceiling Fan(s), Natural Gas
Appliances
- Included: Microwave, Dishwasher, Disposal, Dryer, Exhaust Fan, Washer, Water Heater, Gas Water Heater
- Laundry: In Basement
Features
- Ceiling Fan(s), Eat-in Kitchen, Kitchen - Gourmet
- Flooring: Carpet, Wood
- Basement: Finished,Walk-Out Access,Full
- Number of fireplaces: 1
- Fireplace features: Glass Doors, Gas/Propane, Insert
Interior area
- Total structure area: 1,353
- Total interior livable area: 1,353 sqft
- Finished area above ground: 1,353
- Finished area below ground: 0
Property
Parking
- Total spaces: 1
- Parking features: Garage Faces Front, Basement, Garage Door Opener, Inside Entrance, Asphalt, Attached
- Attached garage spaces: 1
- Has uncovered spaces: Yes
Accessibility
- Accessibility features: None
Features
- Levels: Three
- Stories: 3
- Pool features: None
- Has view: Yes
- View description: Trees/Woods
Lot
- Size: 1,700 sqft
- Features: Backs to Trees, Interior Lot
Details
- Additional structures: Above Grade, Below Grade
- Parcel number: 0553 07020050A
- Zoning: RESIDENTIAL
- Special conditions: Standard
Construction
Type & style
- Home type: Townhouse
- Architectural style: Colonial
- Property subtype: Townhouse
Materials
- Vinyl Siding
- Foundation: Concrete Perimeter
Condition
- New construction: No
- Year built: 1992
Details
- Builder model: Ashland
Utilities & green energy
- Sewer: Public Sewer
- Water: Public
Community & neighborhood
Location
- Region: Clifton
- Subdivision: Centreville Green
HOA & financial
HOA
- Has HOA: Yes
- HOA fee: $395 quarterly
- Amenities included: Pool, Tennis Court(s), Recreation Facilities
- Services included: Common Area Maintenance, Snow Removal, Trash
- Association name: CENTREVILLE GREEN
Other
Other facts
- Listing agreement: Exclusive Right To Sell
- Listing terms: Conventional,FHA
- Ownership: Fee Simple
Price history
| Date | Event | Price |
|---|---|---|
| 10/18/2025 | Listing removed | $3,000$2/sqft |
Source: Zillow Rentals | ||
| 9/26/2025 | Price change | $3,000-6.3%$2/sqft |
Source: Zillow Rentals | ||
| 8/26/2025 | Listed for rent | $3,200$2/sqft |
Source: Zillow Rentals | ||
| 8/8/2025 | Sold | $613,000+0.5%$453/sqft |
Source: | ||
| 7/29/2025 | Pending sale | $610,000$451/sqft |
Source: | ||
Public tax history
| Year | Property taxes | Tax assessment |
|---|---|---|
| 2025 | $5,954 -0.2% | $515,010 |
| 2024 | $5,966 +6.6% | $515,010 +3.8% |
| 2023 | $5,597 +6.7% | $495,930 +8.1% |
Find assessor info on the county website
Neighborhood: 20124
Nearby schools
GreatSchools rating
- 6/10Union Mill Elementary SchoolGrades: PK-6Distance: 1.1 mi
- 5/10Liberty Middle SchoolGrades: 7-8Distance: 2.1 mi
- 5/10Centreville High SchoolGrades: 9-12Distance: 0.8 mi
Schools provided by the listing agent
- District: Fairfax County Public Schools
Source: Bright MLS. This data may not be complete. We recommend contacting the local school district to confirm school assignments for this home.
Get a cash offer in 3 minutes
Find out how much your home could sell for in as little as 3 minutes with a no-obligation cash offer.
Estimated market value
$614,600
Get a cash offer in 3 minutes
Find out how much your home could sell for in as little as 3 minutes with a no-obligation cash offer.
Estimated market value
$614,600

