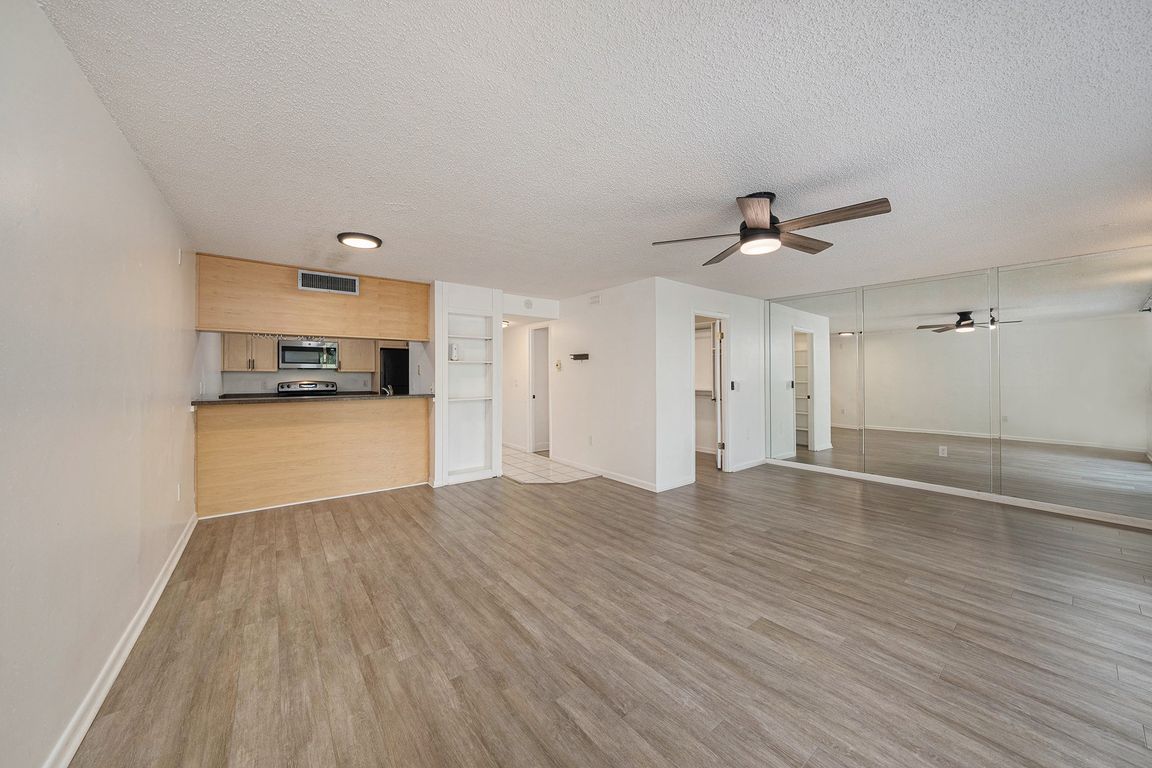
For salePrice cut: $5K (11/1)
$164,999
1beds
626sqft
13512 Palmwood Ln, Tampa, FL 33618
1beds
626sqft
Condominium
Built in 1973
1 Carport space
$264 price/sqft
$476 monthly HOA fee
What's special
Cozy studio condoOpen layoutLow-maintenance livingPlenty of natural light
One or more photo(s) has been virtually staged. Discover this cozy studio condo nestled in the heart of Carrollwood. Perfect for first-time buyers, downsizers, or investors, this well-maintained unit features an open layout with plenty of natural light, efficient use of space, and low-maintenance living. Enjoy the community’s amenities and unbeatable ...
- 68 days |
- 482 |
- 24 |
Source: Stellar MLS,MLS#: TB8425601 Originating MLS: Suncoast Tampa
Originating MLS: Suncoast Tampa
Travel times
Living Room
Kitchen
Dining Room
Zillow last checked: 8 hours ago
Listing updated: November 01, 2025 at 06:49am
Listing Provided by:
Davis Mitchell 813-382-7312,
BHHS FLORIDA PROPERTIES GROUP 813-251-2002
Source: Stellar MLS,MLS#: TB8425601 Originating MLS: Suncoast Tampa
Originating MLS: Suncoast Tampa

Facts & features
Interior
Bedrooms & bathrooms
- Bedrooms: 1
- Bathrooms: 1
- Full bathrooms: 1
Primary bedroom
- Features: Walk-In Closet(s)
- Level: First
- Area: 84 Square Feet
- Dimensions: 7x12
Primary bathroom
- Level: First
- Area: 56 Square Feet
- Dimensions: 7x8
Kitchen
- Features: No Closet
- Level: First
- Area: 81 Square Feet
- Dimensions: 9x9
Living room
- Level: First
- Area: 130 Square Feet
- Dimensions: 13x10
Heating
- Central
Cooling
- Central Air
Appliances
- Included: Dishwasher, Disposal, Dryer, Electric Water Heater, Microwave, Range, Refrigerator, Washer
- Laundry: Laundry Closet
Features
- Built-in Features, Ceiling Fan(s), Open Floorplan, Solid Surface Counters, Solid Wood Cabinets, Thermostat, Walk-In Closet(s)
- Flooring: Luxury Vinyl
- Has fireplace: No
Interior area
- Total structure area: 818
- Total interior livable area: 626 sqft
Video & virtual tour
Property
Parking
- Total spaces: 1
- Parking features: Carport
- Carport spaces: 1
Features
- Levels: One
- Stories: 1
- Exterior features: Other, Storage
- Has view: Yes
- View description: Pond
- Has water view: Yes
- Water view: Pond
Lot
- Size: 794 Square Feet
Details
- Parcel number: U0928180YR00000013512.0
- Zoning: PD
- Special conditions: None
Construction
Type & style
- Home type: Condo
- Property subtype: Condominium
Materials
- Stucco, Wood Frame
- Foundation: Slab
- Roof: Shingle
Condition
- New construction: No
- Year built: 1973
Utilities & green energy
- Sewer: Public Sewer
- Water: Public
- Utilities for property: Cable Available, Cable Connected, Electricity Available, Electricity Connected, Phone Available, Sewer Available, Sewer Connected, Water Available, Water Connected
Community & HOA
Community
- Features: Deed Restrictions
- Subdivision: VILLAGE GREEN CONDO
HOA
- Has HOA: Yes
- Services included: Manager, Sewer, Trash
- HOA fee: $476 monthly
- HOA name: Karen Lecker
- Pet fee: $0 monthly
Location
- Region: Tampa
Financial & listing details
- Price per square foot: $264/sqft
- Tax assessed value: $137,816
- Annual tax amount: $2,831
- Date on market: 9/12/2025
- Cumulative days on market: 202 days
- Ownership: Condominium
- Total actual rent: 0
- Electric utility on property: Yes
- Road surface type: Paved