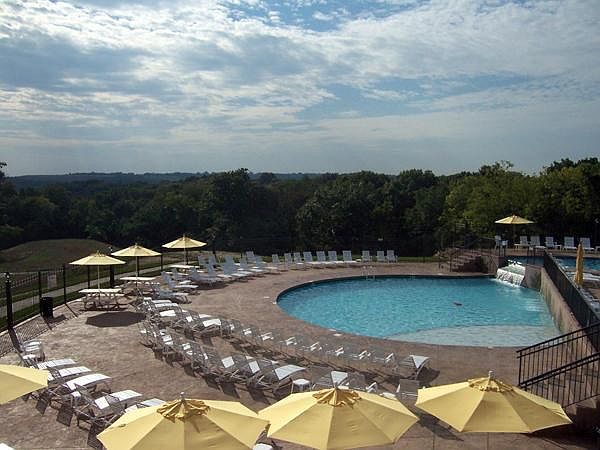Welcome to The Opus II — a modern farmhouse masterpiece blending timeless charm with sophisticated design.
This stunning home features six spacious bedrooms, five full baths, and a dedicated main-floor office, offering the perfect balance of comfort and versatility. The chef-inspired kitchen is the heart of the home, showcasing stunning quartz countertops, an L-shaped prep kitchen, and rose gold cabinet hardware that adds a touch of modern glamour. A convenient boot bench with drop zone keeps daily life organized, while the extended three-car driveway provides both practicality and curb appeal. The great room impresses with a floor-to-ceiling stone fireplace and elegant built-in cabinetry with floating shelves, creating a warm and welcoming focal point. Throughout the home, the modern trim package, wainscoting, and sleek black interior hardware elevate every detail with refined style. Downstairs, the finished lower level is designed for entertaining, complete with a wet bar peninsula, full-sized refrigerator, and an additional bedroom and full bath. Every element of The Opus II reflects thoughtful craftsmanship and luxurious comfort—perfectly suited for both lively gatherings and peaceful everyday living.
Active
$888,245
13512 Terrace Park Dr, Parkville, MO 64152
6beds
4,502sqft
Single Family Residence
Built in 2025
0.33 Acres Lot
$-- Zestimate®
$197/sqft
$75/mo HOA
What's special
Floor-to-ceiling stone fireplaceStunning quartz countertopsExtended three-car drivewayFull-sized refrigeratorSpacious bedroomsModern trim packageSleek black interior hardware
- 16 days |
- 467 |
- 46 |
Zillow last checked: 7 hours ago
Listing updated: October 10, 2025 at 02:21am
Listing Provided by:
John Barth 816-591-2555,
RE/MAX Innovations,
David Barth 816-591-2550,
RE/MAX Innovations
Source: Heartland MLS as distributed by MLS GRID,MLS#: 2579972
Travel times
Schedule tour
Facts & features
Interior
Bedrooms & bathrooms
- Bedrooms: 6
- Bathrooms: 5
- Full bathrooms: 5
Dining room
- Description: Kit/Dining Combo
Heating
- Forced Air
Cooling
- Electric
Appliances
- Laundry: Laundry Room, Main Level
Features
- Pantry, Walk-In Closet(s)
- Flooring: Carpet, Laminate
- Basement: Finished,Full
- Number of fireplaces: 1
- Fireplace features: Great Room
Interior area
- Total structure area: 4,502
- Total interior livable area: 4,502 sqft
- Finished area above ground: 3,337
- Finished area below ground: 1,165
Property
Parking
- Total spaces: 3
- Parking features: Attached, Built-In, Garage Faces Front
- Attached garage spaces: 3
Lot
- Size: 0.33 Acres
- Features: Corner Lot
Details
- Parcel number: 209.029400002034.000
Construction
Type & style
- Home type: SingleFamily
- Architectural style: Traditional
- Property subtype: Single Family Residence
Materials
- Stone Trim
- Roof: Composition
Condition
- Under Construction
- New construction: Yes
- Year built: 2025
Details
- Builder model: Opus II
- Builder name: Inspired Homes
Utilities & green energy
- Sewer: Public Sewer
- Water: Public
Community & HOA
Community
- Subdivision: Thousand Oaks
HOA
- Has HOA: Yes
- Amenities included: Clubhouse, Pool
- Services included: All Amenities
- HOA fee: $895 annually
- HOA name: Thousand Oaks HOA
Location
- Region: Parkville
Financial & listing details
- Price per square foot: $197/sqft
- Date on market: 10/9/2025
- Listing terms: Cash,Conventional,FHA,VA Loan
- Ownership: Private
- Road surface type: Paved
About the community
PoolPlaygroundTennisBasketball+ 3 more
Hidden in the high bluffs above the Missouri River in Southern Platte County, Thousand Oaks combines the concepts of nature and community in a complementary manner. Specifically, Thousand Oaks has a an extensive system of green spaces, trails, lakes, nature reserves and amenities with two pools, clubhouse, parks, play ground and planned tennis courts. Thousand Oaks has proven itself as an excellent investment in a lifestyle offering a true sense of community.
Source: Inspired Homes

