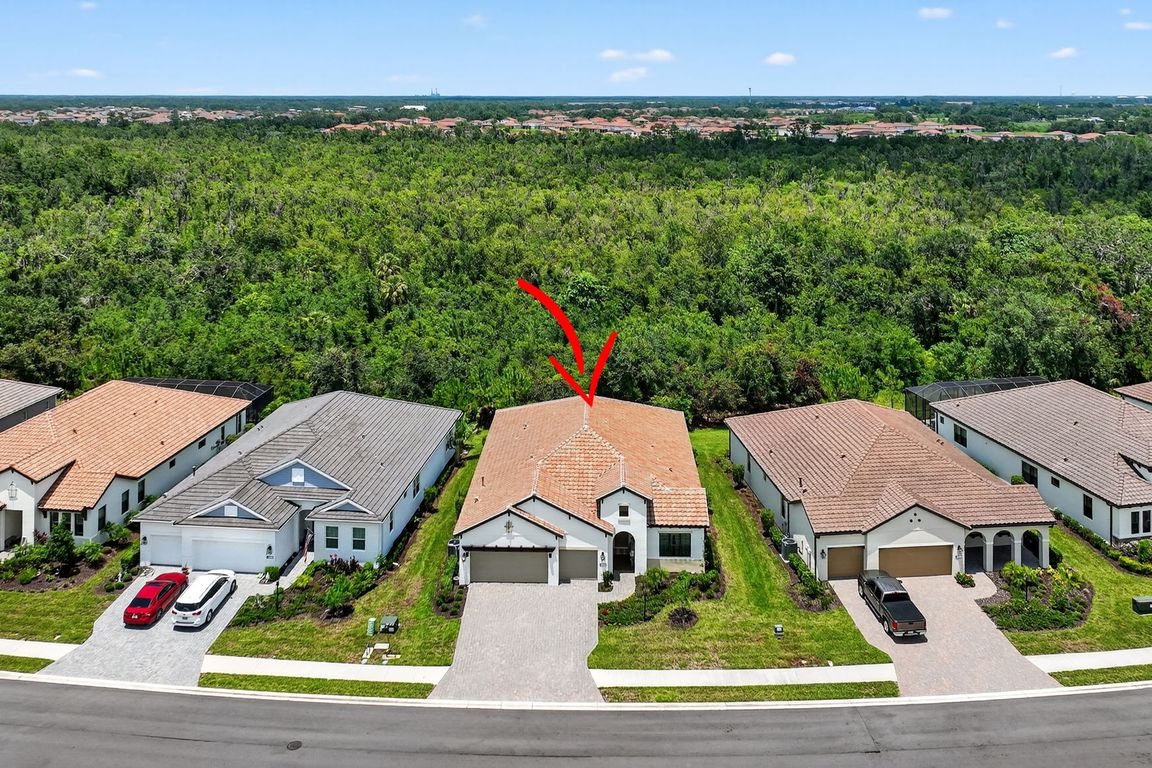
For salePrice cut: $10K (9/5)
$719,000
4beds
2,762sqft
13513 Deep Blue Pl, Bradenton, FL 34211
4beds
2,762sqft
Single family residence
Built in 2022
8,359 sqft
3 Attached garage spaces
$260 price/sqft
$416 monthly HOA fee
What's special
Large islandScreened lanaiFloor-to-ceiling tileBright open-concept kitchenSerene and private preservePremium preserve lotRecessed lighting
BEST PRICED 4 BEDROOM IN INDIGO! Why wait to build when you can own this immaculate 2022-built home in the highly sought-after gated community of Indigo at Lakewood Ranch? This Silver Sky II model by Neal Communities sits on a premium preserve lot and features 4 spacious bedrooms, 3 full bathrooms, ...
- 113 days |
- 571 |
- 15 |
Likely to sell faster than
Source: Stellar MLS,MLS#: A4656128 Originating MLS: Sarasota - Manatee
Originating MLS: Sarasota - Manatee
Travel times
Kitchen
Living Room
Dining Room
Sitting Room
Guest Bathroom
Screened Patio
Guest Bedroom
Guest Bedroom
Primary Bedroom
Laundry Room
Guest Bedroom
Guest Bathroom
Primary Bathroom
Zillow last checked: 7 hours ago
Listing updated: September 07, 2025 at 02:13pm
Listing Provided by:
Roni-Marie Gold, PA 941-487-0105,
COLDWELL BANKER REALTY 941-388-3966,
Robbie McLoughlin 941-705-2349,
COLDWELL BANKER REALTY
Source: Stellar MLS,MLS#: A4656128 Originating MLS: Sarasota - Manatee
Originating MLS: Sarasota - Manatee

Facts & features
Interior
Bedrooms & bathrooms
- Bedrooms: 4
- Bathrooms: 3
- Full bathrooms: 3
Rooms
- Room types: Den/Library/Office, Great Room
Primary bedroom
- Features: Walk-In Closet(s)
- Level: First
- Area: 210.91 Square Feet
- Dimensions: 13.1x16.1
Bedroom 2
- Features: Storage Closet
- Level: First
- Area: 145.08 Square Feet
- Dimensions: 12.4x11.7
Bedroom 3
- Features: Storage Closet
- Level: First
- Area: 112.32 Square Feet
- Dimensions: 11.11x10.11
Bedroom 4
- Features: Storage Closet
- Level: First
- Area: 134.31 Square Feet
- Dimensions: 12.1x11.1
Den
- Level: First
- Area: 144.11 Square Feet
- Dimensions: 11.9x12.11
Dining room
- Features: No Closet
- Level: First
- Area: 204.6 Square Feet
- Dimensions: 16.11x12.7
Great room
- Features: No Closet
- Level: First
- Area: 238.37 Square Feet
- Dimensions: 19.7x12.1
Kitchen
- Features: Pantry, Storage Closet
- Level: First
- Area: 209.55 Square Feet
- Dimensions: 16.5x12.7
Heating
- Central, Electric, Natural Gas
Cooling
- Central Air, Humidity Control
Appliances
- Included: Oven, Cooktop, Dishwasher, Disposal, Dryer, Gas Water Heater, Ice Maker, Microwave, Range, Refrigerator, Washer
- Laundry: Inside, Laundry Room
Features
- Ceiling Fan(s), High Ceilings, Kitchen/Family Room Combo, Open Floorplan, Primary Bedroom Main Floor, Solid Surface Counters, Split Bedroom, Thermostat, Walk-In Closet(s)
- Flooring: Porcelain Tile
- Doors: Sliding Doors
- Windows: Storm Window(s), Hurricane Shutters/Windows
- Has fireplace: No
Interior area
- Total structure area: 3,687
- Total interior livable area: 2,762 sqft
Video & virtual tour
Property
Parking
- Total spaces: 3
- Parking features: Garage - Attached
- Attached garage spaces: 3
Features
- Levels: One
- Stories: 1
- Patio & porch: Covered, Rear Porch, Screened
- Exterior features: Irrigation System
- Pool features: Other
- Has view: Yes
- View description: Trees/Woods
Lot
- Size: 8,359 Square Feet
- Features: Conservation Area, Landscaped, Sidewalk
- Residential vegetation: Mature Landscaping, Trees/Landscaped
Details
- Parcel number: 578713409
- Zoning: 0010
- Special conditions: None
Construction
Type & style
- Home type: SingleFamily
- Architectural style: Florida
- Property subtype: Single Family Residence
Materials
- Block, Stucco
- Foundation: Block, Slab
- Roof: Tile
Condition
- Completed
- New construction: No
- Year built: 2022
Details
- Builder model: Silver Sky 2
- Builder name: Neal Communities
Utilities & green energy
- Sewer: Public Sewer
- Water: Public
- Utilities for property: Cable Available, Electricity Connected, Natural Gas Available, Sewer Connected, Water Connected
Green energy
- Energy efficient items: Appliances, HVAC, Water Heater, Windows
- Water conservation: Fl. Friendly/Native Landscape
Community & HOA
Community
- Features: Clubhouse, Deed Restrictions, Fitness Center, Playground, Pool, Sidewalks
- Subdivision: INDIGO PH IV & V
HOA
- Has HOA: Yes
- Amenities included: Fitness Center, Gated, Pickleball Court(s), Playground, Pool, Shuffleboard Court, Spa/Hot Tub
- Services included: Common Area Taxes, Community Pool, Reserve Fund, Maintenance Grounds, Manager, Pool Maintenance, Private Road, Recreational Facilities, Security
- HOA fee: $416 monthly
- HOA name: Castle Group - Kerry Robertson
- HOA phone: 941-751-3856
- Pet fee: $0 monthly
Location
- Region: Bradenton
Financial & listing details
- Price per square foot: $260/sqft
- Tax assessed value: $662,306
- Annual tax amount: $9,687
- Date on market: 6/19/2025
- Listing terms: Cash,Conventional
- Ownership: Fee Simple
- Total actual rent: 0
- Electric utility on property: Yes
- Road surface type: Paved