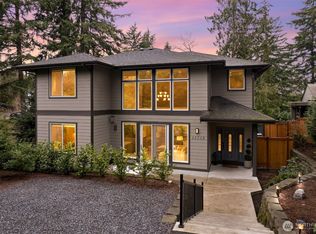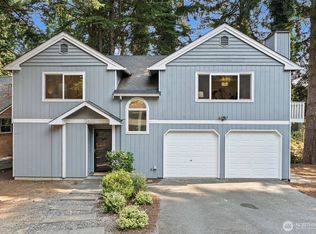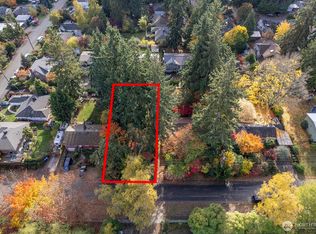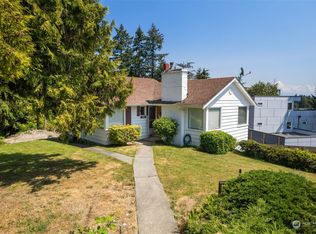Sold
Listed by:
Dana Monson,
Ken Barcus Realty,
Renee Marie Winn,
Ken Barcus Realty
Bought with: Redfin
$825,000
13514 3rd Avenue NE, Seattle, WA 98125
3beds
2,280sqft
Single Family Residence
Built in 1949
9,208.58 Square Feet Lot
$825,100 Zestimate®
$362/sqft
$3,171 Estimated rent
Home value
$825,100
$767,000 - $891,000
$3,171/mo
Zestimate® history
Loading...
Owner options
Explore your selling options
What's special
// MOTIVATED SELLER // LOCATION //Charming mid-century home on a PRIVATE and fully fenced lot. EZ I-5 access & walkable Light Rail stations on 147th St & and soon 130th St. Enjoy the deck, covered back patio, & lower level firepit area amongst mature trees. Updated bathrooms on both levels. Enormous walk in closet & screened skylight in primary bedroom. Butcher block kitchen countertops & gas range. Workshop space in basement. Wired for EV charging. Nearby Highly Rated Schools, Jackson Park Golf Course, Public access to Haller Lake, Northacres Park & hiking trails, playground, water park & dog park. Close to Amazon Fresh, Costco, & Town and Country. Experience the best of urban convenience & outdoor recreation in this desirable location.
Zillow last checked: 8 hours ago
Listing updated: November 26, 2025 at 02:24pm
Listed by:
Dana Monson,
Ken Barcus Realty,
Renee Marie Winn,
Ken Barcus Realty
Bought with:
Roger Kilburn, 112386
Redfin
Source: NWMLS,MLS#: 2429603
Facts & features
Interior
Bedrooms & bathrooms
- Bedrooms: 3
- Bathrooms: 2
- Full bathrooms: 1
- 3/4 bathrooms: 1
- Main level bathrooms: 1
- Main level bedrooms: 2
Primary bedroom
- Level: Main
Bedroom
- Level: Lower
Bedroom
- Level: Main
Bathroom full
- Level: Lower
Bathroom three quarter
- Level: Main
Entry hall
- Level: Main
Family room
- Level: Lower
Kitchen with eating space
- Level: Main
Living room
- Level: Main
Utility room
- Level: Lower
Heating
- Fireplace, Forced Air, Electric, Natural Gas
Cooling
- None
Appliances
- Included: Dishwasher(s), Refrigerator(s), Stove(s)/Range(s), Water Heater: Natural Gas, Water Heater Location: Basement
Features
- Flooring: Ceramic Tile, Concrete, Hardwood, Laminate, See Remarks
- Windows: Double Pane/Storm Window, Skylight(s)
- Basement: Daylight,Partially Finished
- Number of fireplaces: 3
- Fireplace features: Gas, Lower Level: 2, Main Level: 1, Fireplace
Interior area
- Total structure area: 2,280
- Total interior livable area: 2,280 sqft
Property
Parking
- Total spaces: 2
- Parking features: Attached Carport, Driveway, Off Street, RV Parking
- Has carport: Yes
- Covered spaces: 2
Features
- Levels: One
- Stories: 1
- Entry location: Main
- Patio & porch: Double Pane/Storm Window, Fireplace, Skylight(s), Walk-In Closet(s), Water Heater
- Has view: Yes
- View description: Mountain(s), See Remarks, Territorial
Lot
- Size: 9,208 sqft
- Features: Paved, Cable TV, Deck, Electric Car Charging, Fenced-Fully, Gas Available, High Speed Internet, Patio, RV Parking
- Topography: Sloped,Terraces
- Residential vegetation: Garden Space, Wooded
Details
- Parcel number: 2832100940
- Zoning: NR2
- Special conditions: Standard
Construction
Type & style
- Home type: SingleFamily
- Property subtype: Single Family Residence
Materials
- Brick, Wood Siding
- Foundation: Poured Concrete
- Roof: Composition
Condition
- Good
- Year built: 1949
Utilities & green energy
- Electric: Company: Seattle City Light
- Sewer: Sewer Connected, Company: Seattle Public Utilities
- Water: Public, Company: Seattle Public Utilities
- Utilities for property: Comcast, Centurylink Fiber
Community & neighborhood
Location
- Region: Seattle
- Subdivision: Haller Lake
Other
Other facts
- Listing terms: Cash Out,Conventional,FHA,VA Loan
- Cumulative days on market: 113 days
Price history
| Date | Event | Price |
|---|---|---|
| 11/26/2025 | Sold | $825,000-2.9%$362/sqft |
Source: | ||
| 10/30/2025 | Pending sale | $850,000$373/sqft |
Source: | ||
| 9/4/2025 | Listed for sale | $850,000+529.6%$373/sqft |
Source: | ||
| 12/2/2016 | Listing removed | $135,000$59/sqft |
Source: Windermere Real Estate Northeast Inc. #671621 | ||
| 9/14/2016 | Pending sale | $135,000$59/sqft |
Source: Windermere Real Estate Northeast Inc. #671621 | ||
Public tax history
| Year | Property taxes | Tax assessment |
|---|---|---|
| 2024 | $7,523 +5.3% | $715,000 +3.9% |
| 2023 | $7,146 +5.2% | $688,000 -5.8% |
| 2022 | $6,790 +4.3% | $730,000 +13.2% |
Find assessor info on the county website
Neighborhood: Haller Lake
Nearby schools
GreatSchools rating
- 7/10James Baldwin Elementary SchoolGrades: PK-5Distance: 0.9 mi
- 9/10Robert Eagle Staff Middle SchoolGrades: 6-8Distance: 2.3 mi
- 8/10Ingraham High SchoolGrades: 9-12Distance: 0.6 mi

Get pre-qualified for a loan
At Zillow Home Loans, we can pre-qualify you in as little as 5 minutes with no impact to your credit score.An equal housing lender. NMLS #10287.
Sell for more on Zillow
Get a free Zillow Showcase℠ listing and you could sell for .
$825,100
2% more+ $16,502
With Zillow Showcase(estimated)
$841,602


