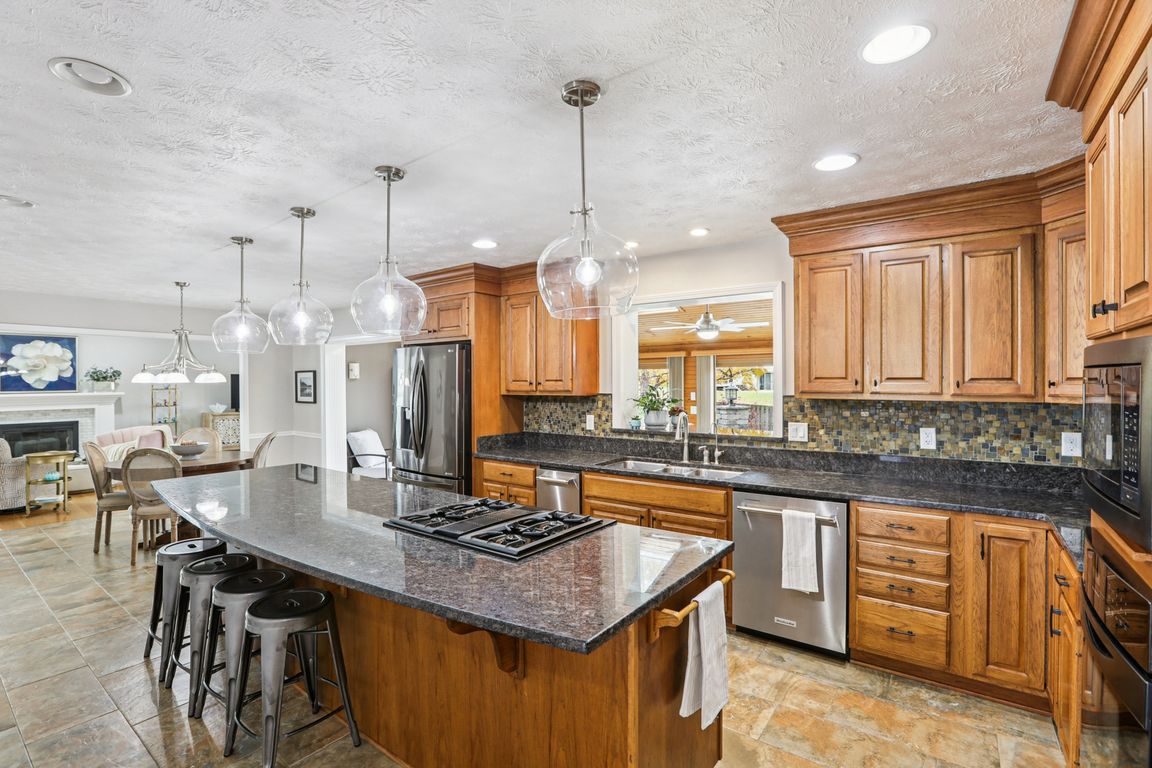
Pending
$850,000
4beds
4,867sqft
13514 Dallas Ln, Carmel, IN 46033
4beds
4,867sqft
Residential, single family residence
Built in 1987
0.41 Acres
3 Attached garage spaces
$175 price/sqft
What's special
Huge en-suiteQuiet tree-lined streetHeated towel barMudroom with utility sinkLarge main-level laundrySpacious sunroomBreakfast room
Nestled in a quiet tree-lined street in desirable Carmel, this stately red brick home offers a remarkable opportunity to embrace modern and comfortable living. Impeccably maintained with all the bells and whistles, this home is move-in ready. Enjoy the lovely living room with a view of the neighborhood, or cozy up ...
- 20 days |
- 2,076 |
- 93 |
Likely to sell faster than
Source: MIBOR as distributed by MLS GRID,MLS#: 22069168
Travel times
Kitchen
Primary Bedroom
Family Room
Great Room
Outdoor 1
Outdoor 3
Sun Room
Dining Room
Living Room
Breakfast Area
Zillow last checked: 8 hours ago
Listing updated: November 24, 2025 at 05:05am
Listing Provided by:
Kristian Gaynor 317-403-0548,
F.C. Tucker Company
Source: MIBOR as distributed by MLS GRID,MLS#: 22069168
Facts & features
Interior
Bedrooms & bathrooms
- Bedrooms: 4
- Bathrooms: 5
- Full bathrooms: 3
- 1/2 bathrooms: 2
- Main level bathrooms: 2
Primary bedroom
- Level: Upper
- Area: 240 Square Feet
- Dimensions: 20x12
Bedroom 2
- Level: Upper
- Area: 224 Square Feet
- Dimensions: 16x14
Bedroom 3
- Level: Upper
- Area: 180 Square Feet
- Dimensions: 15x12
Bedroom 4
- Level: Upper
- Area: 110 Square Feet
- Dimensions: 11x10
Dining room
- Level: Main
- Area: 156 Square Feet
- Dimensions: 13x12
Family room
- Level: Basement
- Area: 576 Square Feet
- Dimensions: 36x16
Great room
- Level: Main
- Area: 435 Square Feet
- Dimensions: 29x15
Kitchen
- Features: Tile-Ceramic
- Level: Main
- Area: 448 Square Feet
- Dimensions: 28x16
Living room
- Level: Main
- Area: 180 Square Feet
- Dimensions: 15x12
Office
- Level: Main
- Area: 182 Square Feet
- Dimensions: 14x13
Play room
- Level: Basement
- Area: 224 Square Feet
- Dimensions: 16x14
Sun room
- Features: Tile-Ceramic
- Level: Main
- Area: 324 Square Feet
- Dimensions: 27x12
Heating
- Forced Air, Natural Gas
Cooling
- Central Air
Appliances
- Included: Dishwasher, Disposal, Gas Water Heater, Humidifier, Microwave, Oven, Gas Oven, Refrigerator, Trash Compactor, Water Purifier, Water Softener Owned
- Laundry: Main Level
Features
- Attic Access, Attic Pull Down Stairs, Double Vanity, Built-in Features, Vaulted Ceiling(s), Kitchen Island, Entrance Foyer, Ceiling Fan(s), Hardwood Floors, Eat-in Kitchen, Smart Thermostat, Walk-In Closet(s), Wet Bar
- Flooring: Hardwood
- Windows: Wood Work Painted
- Basement: Finished
- Attic: Access Only,Pull Down Stairs
- Number of fireplaces: 2
- Fireplace features: Basement, Gas Log, Great Room
Interior area
- Total structure area: 4,867
- Total interior livable area: 4,867 sqft
- Finished area below ground: 1,308
Video & virtual tour
Property
Parking
- Total spaces: 3
- Parking features: Attached
- Attached garage spaces: 3
Features
- Levels: Two
- Stories: 2
- Patio & porch: Deck, Patio
- Exterior features: Fire Pit, Sprinkler System, Water Feature Fountain
- Fencing: Fenced,Full
- Has view: Yes
- View description: Neighborhood
Lot
- Size: 0.41 Acres
- Features: Cul-De-Sac, Mature Trees
Details
- Parcel number: 291029207019000018
- Horse amenities: None
Construction
Type & style
- Home type: SingleFamily
- Architectural style: Traditional
- Property subtype: Residential, Single Family Residence
Materials
- Brick, Cedar
- Foundation: Concrete Perimeter
Condition
- Updated/Remodeled
- New construction: No
- Year built: 1987
Details
- Builder name: Steve Schutz
Utilities & green energy
- Water: Well, Public
- Utilities for property: Electricity Connected
Community & HOA
Community
- Security: Smoke Detector(s)
- Subdivision: Foster Manor
HOA
- Has HOA: No
Location
- Region: Carmel
Financial & listing details
- Price per square foot: $175/sqft
- Tax assessed value: $618,700
- Annual tax amount: $7,044
- Date on market: 11/6/2025
- Cumulative days on market: 5 days
- Electric utility on property: Yes