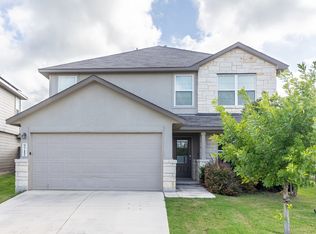Discover beautiful new homes in northwest San Antonio, just off Loop 1604 and Culebra Rd. Valley Ranch offers spacious floor plans ranging from 945 to 2,678 sq. ft., with 2 to 5 bedrooms, granite countertops, and D.R. Horton's smart home system, Home Is Connected, for added security and convenience. Enjoy top-rated Northside ISD schools-including on-site Kallison Elementary*-plus resort-style amenities, weekly community events, and nearby outdoor fun at Government Canyon State Park. Featured is The Landry, a 2-story, 5-bedroom, 3.5-bath home with over 2,600 sq. ft., formal dining, open-concept kitchen, downstairs primary suite, upstairs loft, and covered patios. Stylish finishes include stainless steel appliances, granite countertops, vinyl plank flooring, and full yard landscaping.
House for rent
Accepts Zillow applications
$2,300/mo
13515 Boothe Grv, San Antonio, TX 78254
5beds
2,680sqft
Price may not include required fees and charges.
Singlefamily
Available now
-- Pets
Central air
Dryer connection laundry
-- Parking
Electric, central
What's special
- 20 days
- on Zillow |
- -- |
- -- |
Travel times
Facts & features
Interior
Bedrooms & bathrooms
- Bedrooms: 5
- Bathrooms: 4
- Full bathrooms: 3
- 1/2 bathrooms: 1
Rooms
- Room types: Dining Room
Heating
- Electric, Central
Cooling
- Central Air
Appliances
- Included: Oven, Stove
- Laundry: Dryer Connection, Hookups, Main Level, Washer Hookup
Features
- Breakfast Bar, Cable TV Available, Eat-in Kitchen, Game Room, High Ceilings, High Speed Internet, Kitchen Island, Open Floorplan, Separate Dining Room, Two Eating Areas, Two Living Area, Utility Room Inside, Walk-In Closet(s)
- Flooring: Carpet
Interior area
- Total interior livable area: 2,680 sqft
Property
Parking
- Details: Contact manager
Features
- Stories: 2
- Exterior features: Contact manager
Details
- Parcel number: 1350176
Construction
Type & style
- Home type: SingleFamily
- Property subtype: SingleFamily
Materials
- Roof: Composition
Condition
- Year built: 2022
Utilities & green energy
- Utilities for property: Cable Available
Community & HOA
Location
- Region: San Antonio
Financial & listing details
- Lease term: Max # of Months (24),Min # of Months (12)
Price history
| Date | Event | Price |
|---|---|---|
| 8/20/2025 | Price change | $2,300-8%$1/sqft |
Source: LERA MLS #1890547 | ||
| 8/20/2025 | Listing removed | $360,000$134/sqft |
Source: | ||
| 8/6/2025 | Listed for rent | $2,500$1/sqft |
Source: LERA MLS #1890547 | ||
| 8/6/2025 | Price change | $360,000-1.1%$134/sqft |
Source: | ||
| 7/20/2025 | Price change | $363,900-0.3%$136/sqft |
Source: | ||
![[object Object]](https://photos.zillowstatic.com/fp/8338acc6a7a15c3f54e5d5ea72ba5e3b-p_i.jpg)
