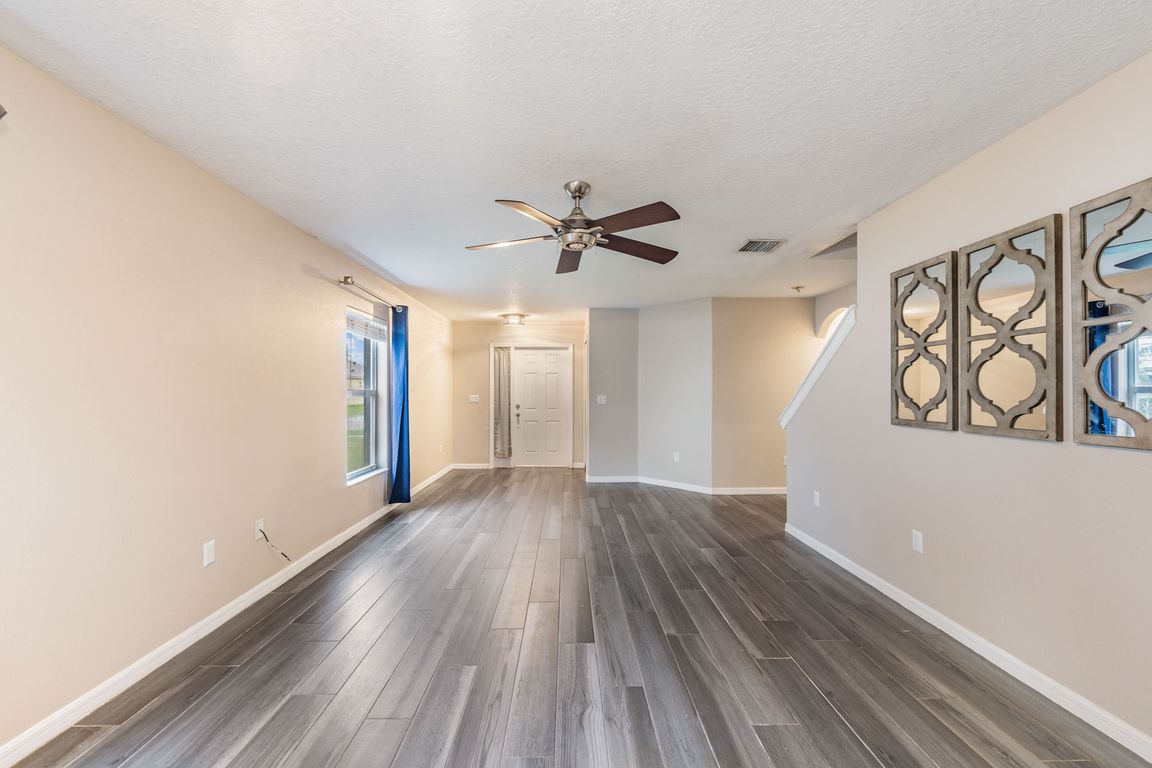
For salePrice cut: $5K (10/29)
$385,000
5beds
2,207sqft
13515 Fladgate Mark Dr, Riverview, FL 33579
5beds
2,207sqft
Single family residence
Built in 2008
5,226 sqft
2 Attached garage spaces
$174 price/sqft
$12 monthly HOA fee
What's special
Peaceful pondBanana treesVersatile bonus roomDedicated indoor laundry roomBrand-new landscapingCoordinating white appliancesBlue wood cabinetry
One or more photo(s) has been virtually staged. PRICE IMPROVEMENT! Welcome to this beautifully maintained two-story single-family home located in the highly sought-after South Fork community of Riverview! This spacious residence features a desirable layout with the primary suite conveniently located on the first floor, complete with a large walk-in closet. ...
- 119 days |
- 635 |
- 24 |
Source: Stellar MLS,MLS#: TB8411959 Originating MLS: Orlando Regional
Originating MLS: Orlando Regional
Travel times
Living Room
Kitchen
Primary Bedroom
Zillow last checked: 8 hours ago
Listing updated: October 29, 2025 at 10:55am
Listing Provided by:
Keegan Siegfried 813-670-7226,
LPT REALTY, LLC 877-366-2213,
Rebecca Williams 813-376-4825,
LPT REALTY, LLC
Source: Stellar MLS,MLS#: TB8411959 Originating MLS: Orlando Regional
Originating MLS: Orlando Regional

Facts & features
Interior
Bedrooms & bathrooms
- Bedrooms: 5
- Bathrooms: 3
- Full bathrooms: 2
- 1/2 bathrooms: 1
Rooms
- Room types: Bonus Room
Primary bedroom
- Features: Ceiling Fan(s), Walk-In Closet(s)
- Level: First
- Area: 192 Square Feet
- Dimensions: 12x16
Bedroom 2
- Features: Ceiling Fan(s), Built-in Closet
- Level: Second
- Area: 156 Square Feet
- Dimensions: 12x13
Bedroom 3
- Features: Ceiling Fan(s), Built-in Closet
- Level: Second
- Area: 208 Square Feet
- Dimensions: 16x13
Bedroom 4
- Features: Ceiling Fan(s), Built-in Closet
- Level: Second
- Area: 156 Square Feet
- Dimensions: 12x13
Bedroom 5
- Features: Ceiling Fan(s), Built-in Closet
- Level: Second
- Area: 182 Square Feet
- Dimensions: 13x14
Primary bathroom
- Features: Dual Sinks, Shower No Tub
- Level: First
- Area: 63 Square Feet
- Dimensions: 7x9
Bathroom 1
- Features: Tub With Shower
- Level: Second
- Area: 56 Square Feet
- Dimensions: 8x7
Balcony porch lanai
- Level: First
- Area: 80 Square Feet
- Dimensions: 16x5
Dining room
- Level: First
- Area: 108 Square Feet
- Dimensions: 12x9
Kitchen
- Features: Pantry, Granite Counters
- Level: First
- Area: 176 Square Feet
- Dimensions: 16x11
Laundry
- Level: First
- Area: 30 Square Feet
- Dimensions: 6x5
Living room
- Features: Ceiling Fan(s)
- Level: First
- Area: 168 Square Feet
- Dimensions: 12x14
Heating
- Central
Cooling
- Central Air
Appliances
- Included: Dishwasher, Disposal, Electric Water Heater, Microwave, Range, Refrigerator
- Laundry: Inside
Features
- Ceiling Fan(s), Living Room/Dining Room Combo, Primary Bedroom Main Floor, Walk-In Closet(s)
- Flooring: Carpet, Tile
- Doors: Sliding Doors
- Has fireplace: No
Interior area
- Total structure area: 2,789
- Total interior livable area: 2,207 sqft
Video & virtual tour
Property
Parking
- Total spaces: 2
- Parking features: Garage Door Opener, Parking Pad
- Attached garage spaces: 2
- Has uncovered spaces: Yes
Features
- Levels: Two
- Stories: 2
- Patio & porch: Patio, Porch, Screened
- Exterior features: Lighting, Rain Gutters
- Fencing: Fenced,Vinyl
- Has view: Yes
- View description: Water, Pond
- Has water view: Yes
- Water view: Water,Pond
- Waterfront features: Pond, Pond Access
Lot
- Size: 5,226 Square Feet
- Dimensions: 46.66 x 112
- Features: In County, Landscaped, Near Public Transit, Sidewalk
- Residential vegetation: Trees/Landscaped
Details
- Additional structures: Shed(s)
- Parcel number: U16312088C00000200029.0
- Zoning: PD
- Special conditions: None
Construction
Type & style
- Home type: SingleFamily
- Architectural style: Traditional
- Property subtype: Single Family Residence
Materials
- Block, HardiPlank Type, Stucco, Wood Frame
- Foundation: Slab
- Roof: Shingle
Condition
- New construction: No
- Year built: 2008
Utilities & green energy
- Sewer: Public Sewer
- Water: Public
- Utilities for property: BB/HS Internet Available, Cable Available, Electricity Connected, Phone Available, Sewer Available, Water Available
Community & HOA
Community
- Features: Clubhouse, Deed Restrictions, Dog Park, Park, Playground, Pool
- Subdivision: SOUTH FORK UNIT 10
HOA
- Has HOA: Yes
- Amenities included: Clubhouse, Park, Playground, Pool, Recreation Facilities
- HOA fee: $12 monthly
- HOA name: First Service Residential Sarah Ranney / Kenneth R
- HOA phone: 866-378-1099
- Pet fee: $0 monthly
Location
- Region: Riverview
Financial & listing details
- Price per square foot: $174/sqft
- Tax assessed value: $300,731
- Annual tax amount: $5,367
- Date on market: 7/31/2025
- Cumulative days on market: 93 days
- Listing terms: Cash,Conventional,FHA,VA Loan
- Ownership: Fee Simple
- Total actual rent: 0
- Electric utility on property: Yes
- Road surface type: Paved