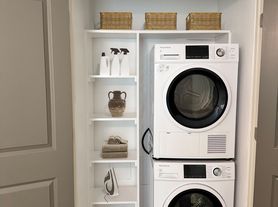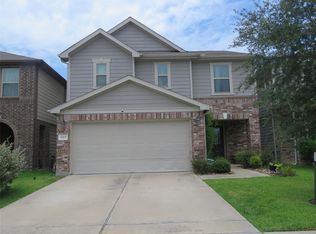This is a super nice home with great location close to the park and pool area. Enter into the open flowing space with large kitchen that offers granite countertops,undermount sinks,custom backsplash,stainless appliances,buttlers pantry. Over the breakfast bar is a space for a dining table next to a spacious den with fireplace. Custom 1/2 bath , utility is in house with washer & dryer. Two large bedrooms upstairs with upscale bathroom. Downstairs is primary bedroom with spa like bathroom with nice white cabinets. The property offers covered large 10x30 patio,full sprinkler system,yard service and trash nook for the cans. Minutes away from lots of shopping and dining. Please contact your agent to see this great property!
Copyright notice - Data provided by HAR.com 2022 - All information provided should be independently verified.
House for rent
$2,100/mo
13515 Ryanwood Dr, Houston, TX 77065
3beds
1,809sqft
Price may not include required fees and charges.
Singlefamily
Available now
-- Pets
Electric, ceiling fan
Common area laundry
2 Attached garage spaces parking
Natural gas, fireplace
What's special
Stainless appliancesGranite countertopsWasher and dryerYard serviceLarge kitchenSpa like bathroomUpscale bathroom
- 25 days
- on Zillow |
- -- |
- -- |
Travel times
Renting now? Get $1,000 closer to owning
Unlock a $400 renter bonus, plus up to a $600 savings match when you open a Foyer+ account.
Offers by Foyer; terms for both apply. Details on landing page.
Facts & features
Interior
Bedrooms & bathrooms
- Bedrooms: 3
- Bathrooms: 3
- Full bathrooms: 2
- 1/2 bathrooms: 1
Rooms
- Room types: Breakfast Nook, Office, Pantry
Heating
- Natural Gas, Fireplace
Cooling
- Electric, Ceiling Fan
Appliances
- Included: Dishwasher, Disposal, Dryer, Microwave, Oven, Refrigerator, Stove, Washer
- Laundry: Common Area, In Unit, Washer Hookup
Features
- 2 Bedrooms Up, Ceiling Fan(s), Dry Bar, Open Ceiling, Primary Bed - 1st Floor, Storage, Walk-In Closet(s)
- Flooring: Carpet, Tile
- Has fireplace: Yes
Interior area
- Total interior livable area: 1,809 sqft
Property
Parking
- Total spaces: 2
- Parking features: Attached, Covered
- Has attached garage: Yes
- Details: Contact manager
Features
- Stories: 2
- Exterior features: 1 Living Area, 2 Bedrooms Up, Architecture Style: Traditional, Attached, Back Yard, Clubhouse, Common Area, Dry Bar, Entry, Formal Dining, Full Size, Garage Door Opener, Garbage Service, Gas, Heating: Gas, Lot Features: Back Yard, Subdivided, Open Ceiling, Park, Patio/Deck, Pool, Primary Bed - 1st Floor, Sprinkler System, Storage, Subdivided, Utility Room, Walk-In Closet(s), Washer Hookup, Wood Burning
Details
- Parcel number: 1172310040019
Construction
Type & style
- Home type: SingleFamily
- Property subtype: SingleFamily
Condition
- Year built: 1991
Community & HOA
Community
- Features: Clubhouse
Location
- Region: Houston
Financial & listing details
- Lease term: Long Term,12 Months
Price history
| Date | Event | Price |
|---|---|---|
| 9/27/2025 | Price change | $2,100-6.7%$1/sqft |
Source: | ||
| 9/9/2025 | Listed for rent | $2,250$1/sqft |
Source: | ||
| 7/21/2021 | Sold | -- |
Source: Agent Provided | ||
| 6/21/2011 | Sold | -- |
Source: Agent Provided | ||
| 4/26/2011 | Listed for sale | $112,000$62/sqft |
Source: Coldwell Banker United, REALTORS, Cy-Fair Office #43404315 | ||

