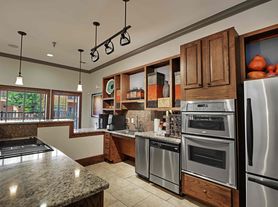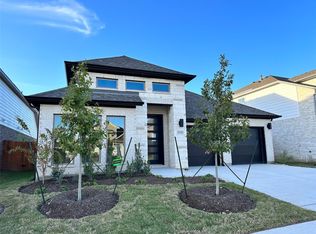NOTE: When using the elevator, close both the door and gate upon entering. Then select the floor. When exiting, close both the gate and door so it can be called for use from another floor level. Beautiful 3-level townhome in the heart of the Galleria with a private elevator and fenced courtyard. Open floor plan with walls of windows, stained glass transom windows, hardwood & tile flooring throughout. Gourmet kitchen with Bosch appliances, granite countertops, large walk-in pantry & breakfast bar. Features include , surround sound speakers in ceilings, fully networked with Mesh WiFi , central vacuum, custom blinds, wood shutters, and a wood-burning fireplace. Entry level has 1 guest bedroom with full bath, 2-car garage with epoxy floors & storage. The second level boasts a spacious living area with high ceilings, recessed lighting, a powder room, and a large covered balcony. The third level includes an additional guest bedroom with a full bath, laundry room with new washer/dryer, and the expansive owner's suite with sitting area & newly installed wood floors, walk-in closet, garden tub, custom shower & double vanities. Upgrades galore in this move-in ready condo.
Townhouse for rent
$4,550/mo
13518 Galleria Cir, Austin, TX 78738
3beds
2,646sqft
Price may not include required fees and charges.
Townhouse
Available now
Cats, dogs OK
Central air, ceiling fan
Electric dryer hookup laundry
2 Attached garage spaces parking
Electric, wood, fireplace
What's special
Wood-burning fireplacePrivate elevatorLarge covered balconyFenced courtyardOpen floor planHigh ceilingsWalls of windows
- 69 days |
- -- |
- -- |
Zillow last checked: 8 hours ago
Listing updated: October 05, 2025 at 06:29am
Travel times
Looking to buy when your lease ends?
Consider a first-time homebuyer savings account designed to grow your down payment with up to a 6% match & a competitive APY.
Facts & features
Interior
Bedrooms & bathrooms
- Bedrooms: 3
- Bathrooms: 4
- Full bathrooms: 3
- 1/2 bathrooms: 1
Heating
- Electric, Wood, Fireplace
Cooling
- Central Air, Ceiling Fan
Appliances
- Included: Dishwasher, Disposal, Microwave, Oven, Range, Refrigerator, Stove, WD Hookup
- Laundry: Electric Dryer Hookup, Hookups, Laundry Room, Upper Level, Washer Hookup
Features
- Ceiling Fan(s), Central Vacuum, Chandelier, Double Vanity, Eat-in Kitchen, Electric Dryer Hookup, Elevator, Entrance Foyer, Exhaust Fan, Granite Counters, High Ceilings, High Speed Internet, Kitchen Island, Open Floorplan, Pantry, Recessed Lighting, Smart Thermostat, Soaking Tub, Sound System, WD Hookup, Walk In Closet, Walk-In Closet(s), Washer Hookup, Wired for Sound
- Flooring: Tile, Wood
- Has fireplace: Yes
Interior area
- Total interior livable area: 2,646 sqft
Property
Parking
- Total spaces: 2
- Parking features: Attached, Off Street, Parking Lot, Covered
- Has attached garage: Yes
- Details: Contact manager
Features
- Stories: 3
- Exterior features: Contact manager
Details
- Parcel number: 831515
Construction
Type & style
- Home type: Townhouse
- Property subtype: Townhouse
Materials
- Roof: Metal
Condition
- Year built: 2015
Building
Management
- Pets allowed: Yes
Community & HOA
Community
- Features: Playground
Location
- Region: Austin
Financial & listing details
- Lease term: 12 Months
Price history
| Date | Event | Price |
|---|---|---|
| 10/1/2025 | Listed for rent | $4,550+9.6%$2/sqft |
Source: Unlock MLS #1133955 | ||
| 8/7/2024 | Listing removed | -- |
Source: Unlock MLS #3859223 | ||
| 7/8/2024 | Listed for rent | $4,150$2/sqft |
Source: Unlock MLS #3859223 | ||
| 7/7/2024 | Listing removed | -- |
Source: Zillow Rentals | ||
| 7/5/2024 | Price change | $4,150-6.7%$2/sqft |
Source: Zillow Rentals | ||

