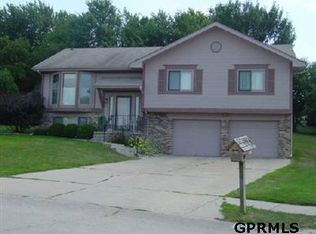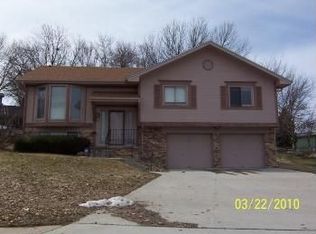Sold for $330,000 on 07/11/25
$330,000
13519 Berry Cir, Omaha, NE 68137
3beds
2,572sqft
Single Family Residence
Built in 1985
0.25 Acres Lot
$332,200 Zestimate®
$128/sqft
$2,513 Estimated rent
Maximize your home sale
Get more eyes on your listing so you can sell faster and for more.
Home value
$332,200
$309,000 - $359,000
$2,513/mo
Zestimate® history
Loading...
Owner options
Explore your selling options
What's special
Opportunity awaits you! Previous buyers' financing fell through. VA appraised at $335,000. New roof to be replaced with class 3 shingles. 4 car spaces is rare find. Circular driveway and add’l parking, at detached 2 car garage with covered breezeway. Lovely vinyl plank floor throughout main level. Kitchen has stainless steel appliances, refrigerator new in 2024, pantry and moveable center isle. Informal dining room is a bonus addition, with lots of windows and large island/snack bar. Wired for security system & digital thermostat added laundry hook ups moved to main floor. Washer & dryer stay. Fully finished lower level has tons of storage space and a full bath. Enjoy the spacious covered deck, 15' X 12' off of the Great room. Make this one a must see!
Zillow last checked: 8 hours ago
Listing updated: July 14, 2025 at 06:48am
Listed by:
Karen Hascall 402-680-3002,
NP Dodge RE Sales Inc 148Dodge
Bought with:
Tania Moore, 20220868
Nebraska Realty
Source: GPRMLS,MLS#: 22515088
Facts & features
Interior
Bedrooms & bathrooms
- Bedrooms: 3
- Bathrooms: 3
- Full bathrooms: 2
- 3/4 bathrooms: 1
- Main level bathrooms: 2
Primary bedroom
- Features: Window Covering, Ceiling Fan(s), Luxury Vinyl Plank
- Level: Main
- Area: 162.4
- Dimensions: 14 x 11.6
Bedroom 2
- Features: Window Covering, Ceiling Fan(s), Luxury Vinyl Plank
- Level: Main
- Area: 126
- Dimensions: 12.6 x 10
Bedroom 3
- Features: Window Covering, Ceiling Fan(s), Luxury Vinyl Plank
- Level: Main
- Area: 105.6
- Dimensions: 11 x 9.6
Primary bathroom
- Features: 3/4
Family room
- Features: Wall/Wall Carpeting
- Level: Basement
- Area: 300
- Dimensions: 20 x 15
Kitchen
- Features: Window Covering, Pantry, Luxury Vinyl Plank
- Level: Main
- Area: 266
- Dimensions: 19 x 14
Basement
- Area: 1406
Office
- Features: Wall/Wall Carpeting
- Area: 158.4
- Dimensions: 17.6 x 9
Heating
- Natural Gas, Forced Air
Cooling
- Central Air
Appliances
- Included: Range, Refrigerator, Washer, Dishwasher, Dryer, Disposal, Microwave
Features
- High Ceilings, Ceiling Fan(s)
- Windows: Window Coverings
- Basement: Other
- Number of fireplaces: 1
- Fireplace features: Great Room
Interior area
- Total structure area: 2,572
- Total interior livable area: 2,572 sqft
- Finished area above ground: 1,434
- Finished area below ground: 1,138
Property
Parking
- Total spaces: 4
- Parking features: Attached, Detached, Garage Door Opener
- Attached garage spaces: 4
Features
- Patio & porch: Porch, Patio, Covered Deck
- Fencing: Partial
Lot
- Size: 0.25 Acres
- Dimensions: 88 x 124
- Features: Up to 1/4 Acre., Cul-De-Sac, Subdivided
Details
- Parcel number: 1748162238
Construction
Type & style
- Home type: SingleFamily
- Architectural style: Ranch
- Property subtype: Single Family Residence
Materials
- Vinyl Siding, Brick/Other
- Foundation: Block
- Roof: Composition
Condition
- Not New and NOT a Model
- New construction: No
- Year built: 1985
Utilities & green energy
- Sewer: Public Sewer
- Water: Public
- Utilities for property: Cable Available
Community & neighborhood
Security
- Security features: Security System
Location
- Region: Omaha
- Subdivision: Mill Park Estates
Other
Other facts
- Listing terms: VA Loan,FHA,Conventional,Cash
- Ownership: Fee Simple
Price history
| Date | Event | Price |
|---|---|---|
| 7/11/2025 | Sold | $330,000$128/sqft |
Source: | ||
| 6/9/2025 | Pending sale | $330,000$128/sqft |
Source: | ||
| 6/4/2025 | Listed for sale | $330,000$128/sqft |
Source: | ||
| 4/1/2025 | Pending sale | $330,000$128/sqft |
Source: | ||
| 3/29/2025 | Listed for sale | $330,000$128/sqft |
Source: | ||
Public tax history
| Year | Property taxes | Tax assessment |
|---|---|---|
| 2024 | $4,693 -17.3% | $285,000 |
| 2023 | $5,674 +3.5% | $285,000 +9.9% |
| 2022 | $5,480 +11.8% | $259,300 +11.2% |
Find assessor info on the county website
Neighborhood: 68137
Nearby schools
GreatSchools rating
- 6/10Holling Heights Elementary SchoolGrades: PK-5Distance: 0.3 mi
- 4/10Millard Central Middle SchoolGrades: 6-8Distance: 1 mi
- 4/10Millard South High SchoolGrades: 9-12Distance: 1.3 mi
Schools provided by the listing agent
- Elementary: Holling Heights
- Middle: Millard Central
- High: Millard South
- District: Millard
Source: GPRMLS. This data may not be complete. We recommend contacting the local school district to confirm school assignments for this home.

Get pre-qualified for a loan
At Zillow Home Loans, we can pre-qualify you in as little as 5 minutes with no impact to your credit score.An equal housing lender. NMLS #10287.
Sell for more on Zillow
Get a free Zillow Showcase℠ listing and you could sell for .
$332,200
2% more+ $6,644
With Zillow Showcase(estimated)
$338,844
