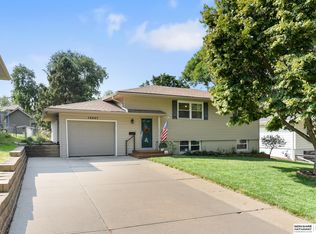Sold for $245,000 on 07/03/23
$245,000
13519 Spring St, Omaha, NE 68144
3beds
1,316sqft
Single Family Residence
Built in 1971
7,405.2 Square Feet Lot
$254,500 Zestimate®
$186/sqft
$1,911 Estimated rent
Maximize your home sale
Get more eyes on your listing so you can sell faster and for more.
Home value
$254,500
$242,000 - $267,000
$1,911/mo
Zestimate® history
Loading...
Owner options
Explore your selling options
What's special
Fantastic, move-in-ready Millard Schools split entry home in Kingswood Estates! So many recent improvements in this updated home. Open concept eat-in kitchen with white cabinetry, solid surface countertops, mosaic tile backsplash, stainless steel appliances, and large buffet area with added cabinetry making the space perfect for hosting. Hardwood floors throughout majority of main floor. Main floor full bath with ceramic tile walls and floor. Open and bright basement with laminate flooring and NEW 3/4 bathroom! Private office space near garage could also be ideal mudroom/drop zone. Fully fenced yard has mature trees, large deck, and NEW storage shed. Walkable to Willa Cather Elementary School and Kingswood Park. This a very nice, tastefully updated home.
Zillow last checked: 8 hours ago
Listing updated: April 13, 2024 at 06:56am
Listed by:
Ben Smail 402-660-1174,
Better Homes and Gardens R.E.
Bought with:
Jason Kroll, 20230307
BHHS Ambassador Real Estate
Source: GPRMLS,MLS#: 22311255
Facts & features
Interior
Bedrooms & bathrooms
- Bedrooms: 3
- Bathrooms: 2
- Full bathrooms: 1
- 3/4 bathrooms: 1
- Main level bathrooms: 1
Primary bedroom
- Features: Wood Floor, Window Covering, Ceiling Fan(s)
- Level: Main
- Area: 127.5
- Dimensions: 9 x 14.17
Bedroom 1
- Features: Wood Floor, Window Covering, Ceiling Fan(s)
- Level: Main
- Area: 103.82
- Dimensions: 9.58 x 10.83
Bedroom 2
- Features: Wood Floor
- Level: Main
- Area: 119.25
- Dimensions: 9 x 13.25
Family room
- Features: Window Covering, Laminate Flooring
- Level: Below Grade
- Area: 241.94
- Dimensions: 10.83 x 22.33
Kitchen
- Features: Ceramic Tile Floor, Dining Area
- Level: Main
- Area: 207
- Dimensions: 12 x 17.25
Living room
- Features: Wood Floor, Window Covering, Ceiling Fan(s)
- Level: Main
- Area: 165.64
- Dimensions: 11.17 x 14.83
Basement
- Area: 912
Office
- Features: Wall/Wall Carpeting
- Area: 46.08
- Dimensions: 7 x 6.58
Heating
- Natural Gas, Forced Air
Cooling
- Central Air
Appliances
- Included: Range - Cooktop + Oven, Dishwasher, Microwave
Features
- Windows: Window Coverings
- Basement: Partially Finished
- Has fireplace: No
Interior area
- Total structure area: 1,316
- Total interior livable area: 1,316 sqft
- Finished area above ground: 994
- Finished area below ground: 322
Property
Parking
- Total spaces: 1
- Parking features: Attached
- Attached garage spaces: 1
Features
- Levels: Split Entry
- Patio & porch: Deck
- Fencing: Chain Link,Full
Lot
- Size: 7,405 sqft
- Dimensions: 60 x 125
- Features: Up to 1/4 Acre., City Lot, Subdivided
Details
- Additional structures: Shed(s)
- Parcel number: 1511941390
Construction
Type & style
- Home type: SingleFamily
- Property subtype: Single Family Residence
Materials
- Hardboard
- Foundation: Block
- Roof: Composition
Condition
- Not New and NOT a Model
- New construction: No
- Year built: 1971
Utilities & green energy
- Sewer: Public Sewer
- Water: Public
Community & neighborhood
Location
- Region: Omaha
- Subdivision: Kingswood Estates
Other
Other facts
- Listing terms: VA Loan,FHA,Conventional,Cash
- Ownership: Fee Simple
Price history
| Date | Event | Price |
|---|---|---|
| 7/3/2023 | Sold | $245,000+2.1%$186/sqft |
Source: | ||
| 5/30/2023 | Pending sale | $240,000$182/sqft |
Source: | ||
| 5/26/2023 | Listed for sale | $240,000+43.7%$182/sqft |
Source: | ||
| 12/11/2020 | Sold | $167,000$127/sqft |
Source: Public Record | ||
| 10/2/2020 | Sold | $167,000+1.2%$127/sqft |
Source: | ||
Public tax history
| Year | Property taxes | Tax assessment |
|---|---|---|
| 2024 | $3,042 -17.3% | $184,700 |
| 2023 | $3,677 +8.9% | $184,700 +15.6% |
| 2022 | $3,377 +32.8% | $159,800 +32.1% |
Find assessor info on the county website
Neighborhood: Montclair West & Kingswood
Nearby schools
GreatSchools rating
- 6/10Willa Cather Elementary SchoolGrades: PK-5Distance: 0.3 mi
- 7/10Millard North Middle SchoolGrades: 6-8Distance: 0.3 mi
- 7/10Millard North High SchoolGrades: 9-12Distance: 1.7 mi
Schools provided by the listing agent
- Elementary: Willa Cather
- Middle: Millard North
- High: Millard North
- District: Millard
Source: GPRMLS. This data may not be complete. We recommend contacting the local school district to confirm school assignments for this home.

Get pre-qualified for a loan
At Zillow Home Loans, we can pre-qualify you in as little as 5 minutes with no impact to your credit score.An equal housing lender. NMLS #10287.
Sell for more on Zillow
Get a free Zillow Showcase℠ listing and you could sell for .
$254,500
2% more+ $5,090
With Zillow Showcase(estimated)
$259,590